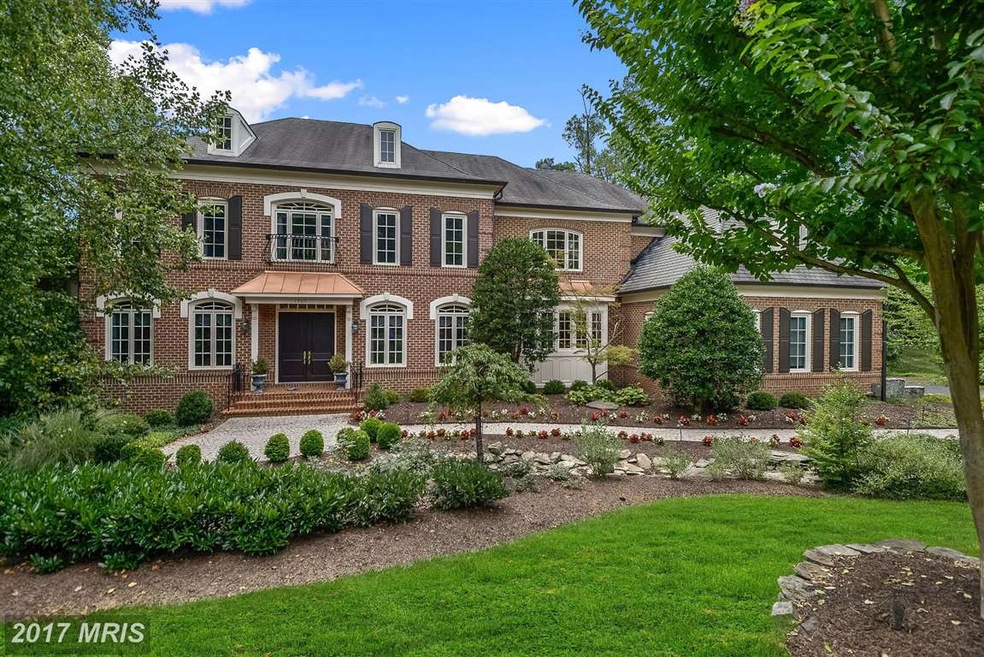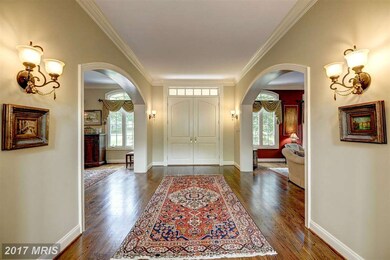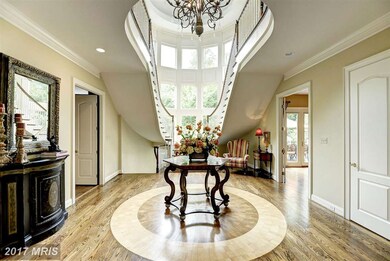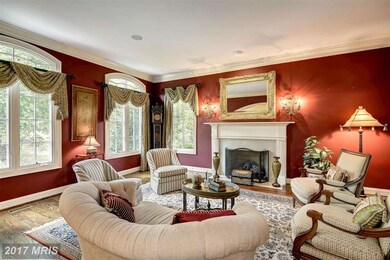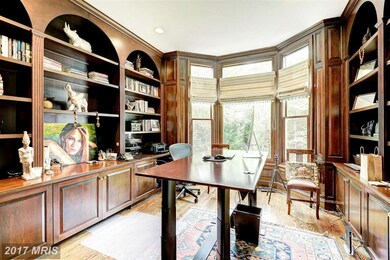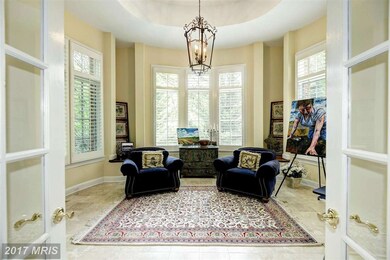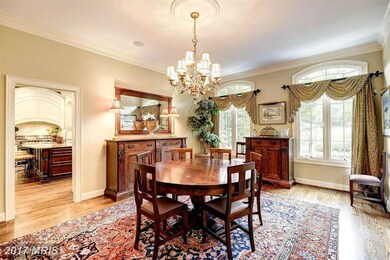
7805 Grovemont Dr McLean, VA 22102
Highlights
- Cabana
- Gourmet Kitchen
- Open Floorplan
- Churchill Road Elementary School Rated A
- 0.83 Acre Lot
- Dual Staircase
About This Home
As of July 2025Gorgeous all brick Yeonas & Ellis home on quiet Cul-De-Sac. Elegant Foyer w/ rear dual staircase that spirals up the 2-Story Palladium window & overlooks breathtaking backyard! New custom KIT w/ top-of-the-line appliances. Impressive MBR Suite & 3 additional en suite BR'S. Fully Finished LL. Backyard incl deck w/ built-in outdoor kit overlooking beautifully designed Pool, Spa, Pavilion w/FP & TV.
Last Agent to Sell the Property
Washington Fine Properties, LLC License #0225059965 Listed on: 09/08/2016

Last Buyer's Agent
Elizabeth El-nattar
Long & Foster Real Estate, Inc.

Home Details
Home Type
- Single Family
Est. Annual Taxes
- $29,113
Year Built
- Built in 2001
Lot Details
- 0.83 Acre Lot
- Cul-De-Sac
- Back Yard Fenced
- Landscaped
- Extensive Hardscape
- Property is in very good condition
- Property is zoned 110
HOA Fees
- $465 Monthly HOA Fees
Parking
- 3 Car Attached Garage
- Side Facing Garage
- Garage Door Opener
Home Design
- Colonial Architecture
- Brick Exterior Construction
Interior Spaces
- Property has 3 Levels
- Open Floorplan
- Dual Staircase
- Built-In Features
- Crown Molding
- Tray Ceiling
- High Ceiling
- Skylights
- Recessed Lighting
- 4 Fireplaces
- Bay Window
- Entrance Foyer
- Family Room Off Kitchen
- Sitting Room
- Living Room
- Dining Room
- Den
- Game Room
- Sun or Florida Room
- Storage Room
- Home Gym
- Wood Flooring
Kitchen
- Gourmet Kitchen
- Breakfast Room
- Gas Oven or Range
- Microwave
- Dishwasher
- Upgraded Countertops
- Disposal
Bedrooms and Bathrooms
- 5 Bedrooms
- En-Suite Primary Bedroom
- En-Suite Bathroom
- 10 Bathrooms
Laundry
- Laundry Room
- Dryer
- Washer
Finished Basement
- Walk-Out Basement
- Rear Basement Entry
- Basement Windows
Pool
- Cabana
- In Ground Pool
- Spa
Outdoor Features
- Deck
- Patio
- Water Fountains
Schools
- Churchill Road Elementary School
- Cooper Middle School
- Langley High School
Utilities
- Cooling System Utilizes Natural Gas
- Forced Air Heating and Cooling System
- Natural Gas Water Heater
Community Details
- Built by YEONAS & ELLIS
- The Reserve Subdivision
Listing and Financial Details
- Tax Lot 28
- Assessor Parcel Number 20-4-29- -28
Ownership History
Purchase Details
Home Financials for this Owner
Home Financials are based on the most recent Mortgage that was taken out on this home.Purchase Details
Home Financials for this Owner
Home Financials are based on the most recent Mortgage that was taken out on this home.Purchase Details
Home Financials for this Owner
Home Financials are based on the most recent Mortgage that was taken out on this home.Purchase Details
Purchase Details
Home Financials for this Owner
Home Financials are based on the most recent Mortgage that was taken out on this home.Purchase Details
Home Financials for this Owner
Home Financials are based on the most recent Mortgage that was taken out on this home.Similar Homes in the area
Home Values in the Area
Average Home Value in this Area
Purchase History
| Date | Type | Sale Price | Title Company |
|---|---|---|---|
| Bargain Sale Deed | $2,720,000 | None Listed On Document | |
| Bargain Sale Deed | $2,720,000 | Chicago Title Insurance Co | |
| Warranty Deed | $2,300,000 | Icon Title Llc | |
| Warranty Deed | $2,500,000 | Rgs Title | |
| Interfamily Deed Transfer | -- | None Available | |
| Warranty Deed | $2,450,000 | -- | |
| Deed | $1,968,487 | -- |
Mortgage History
| Date | Status | Loan Amount | Loan Type |
|---|---|---|---|
| Open | $1,250,000 | New Conventional | |
| Closed | $1,250,000 | New Conventional | |
| Previous Owner | $700,000 | New Conventional | |
| Previous Owner | $716,000 | New Conventional | |
| Previous Owner | $729,500 | New Conventional | |
| Previous Owner | $1,000,000 | Purchase Money Mortgage |
Property History
| Date | Event | Price | Change | Sq Ft Price |
|---|---|---|---|---|
| 07/22/2025 07/22/25 | Sold | $8,150,000 | -4.1% | $785 / Sq Ft |
| 06/08/2025 06/08/25 | Pending | -- | -- | -- |
| 04/18/2025 04/18/25 | Price Changed | $8,499,000 | -4.5% | $818 / Sq Ft |
| 03/02/2025 03/02/25 | For Sale | $8,900,000 | +227.2% | $857 / Sq Ft |
| 04/30/2021 04/30/21 | Sold | $2,720,000 | -1.1% | $385 / Sq Ft |
| 04/10/2021 04/10/21 | Pending | -- | -- | -- |
| 04/10/2021 04/10/21 | Price Changed | $2,750,000 | +3.2% | $389 / Sq Ft |
| 04/08/2021 04/08/21 | For Sale | $2,664,900 | 0.0% | $377 / Sq Ft |
| 04/08/2021 04/08/21 | Price Changed | $2,664,900 | +15.9% | $377 / Sq Ft |
| 11/22/2019 11/22/19 | Sold | $2,300,000 | -4.2% | $326 / Sq Ft |
| 10/04/2019 10/04/19 | Pending | -- | -- | -- |
| 09/26/2019 09/26/19 | For Sale | $2,400,000 | -4.0% | $340 / Sq Ft |
| 10/28/2016 10/28/16 | Sold | $2,500,000 | -16.7% | $482 / Sq Ft |
| 10/13/2016 10/13/16 | Pending | -- | -- | -- |
| 09/09/2016 09/09/16 | For Sale | $2,999,999 | +20.0% | $578 / Sq Ft |
| 09/08/2016 09/08/16 | Off Market | $2,500,000 | -- | -- |
Tax History Compared to Growth
Tax History
| Year | Tax Paid | Tax Assessment Tax Assessment Total Assessment is a certain percentage of the fair market value that is determined by local assessors to be the total taxable value of land and additions on the property. | Land | Improvement |
|---|---|---|---|---|
| 2024 | $34,979 | $2,960,530 | $1,079,000 | $1,881,530 |
| 2023 | $32,302 | $2,805,170 | $1,079,000 | $1,726,170 |
| 2022 | $30,891 | $2,648,190 | $1,079,000 | $1,569,190 |
| 2021 | $26,869 | $2,245,660 | $938,000 | $1,307,660 |
| 2020 | $28,777 | $2,385,140 | $938,000 | $1,447,140 |
| 2019 | $29,261 | $2,425,260 | $885,000 | $1,540,260 |
| 2018 | $29,859 | $2,596,400 | $885,000 | $1,711,400 |
| 2017 | $29,285 | $2,473,430 | $868,000 | $1,605,430 |
| 2016 | $30,237 | $2,559,240 | $868,000 | $1,691,240 |
| 2015 | $29,113 | $2,555,980 | $868,000 | $1,687,980 |
| 2014 | $25,437 | $2,238,200 | $868,000 | $1,370,200 |
Agents Affiliated with this Home
-
L
Seller's Agent in 2025
Lee Brady
Century 21 New Millennium
-
A
Buyer's Agent in 2025
Alyssa Rajabi
Redfin Corporation
-
R
Seller's Agent in 2021
Raymond Ho
Douglas Realty, LLC
-
T
Seller's Agent in 2019
Tania Squadrini Hosmer
Keller Williams Realty
-
J
Buyer's Agent in 2019
Joy Chen
UnionPlus Realty, Inc.
-
P
Seller's Agent in 2016
Piper Yerks
Washington Fine Properties
Map
Source: Bright MLS
MLS Number: 1001237453
APN: 0204-29-0028
- 7811 Crownhurst Ct
- 7621 Burford Dr
- 912 Centrillion Dr
- 7707 Carlton Place
- 918 Centrillion Dr
- 1102 Mill Ridge
- 7845 Montvale Way
- 1034 Founders Ridge Ln
- 933 Woburn Ct
- 1106 Mill Ridge
- 1113 Swinks Mill Rd
- 7419 Georgetown Ct
- 7818 Georgetown Pike
- 8013 Greenwich Woods Dr
- 1197 Meadow Green Ln
- 926 Saigon Rd
- 7920 Old Falls Rd
- 1197 Winter Hunt Rd
- 8023 Georgetown Pike
- 7916 Lewinsville Rd
