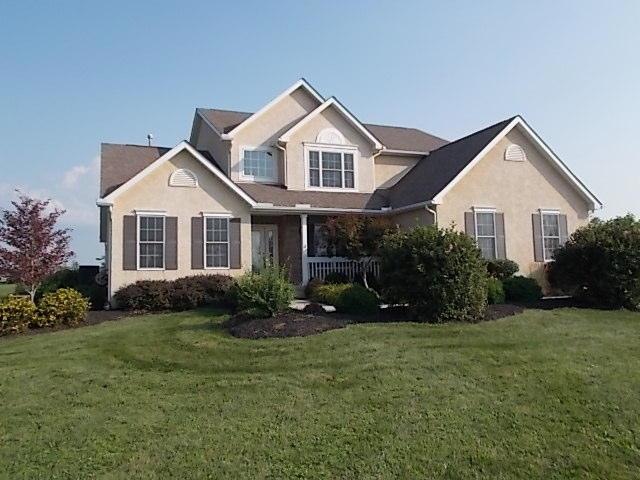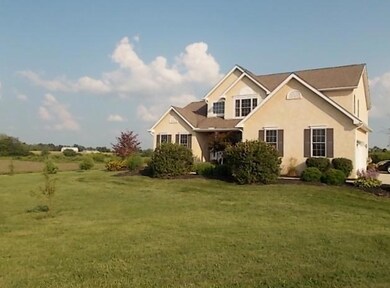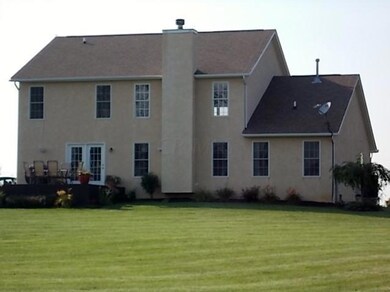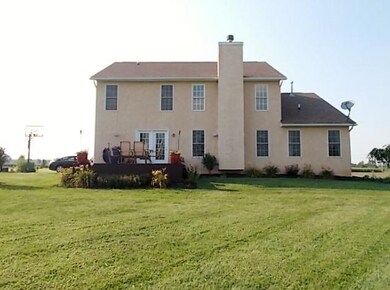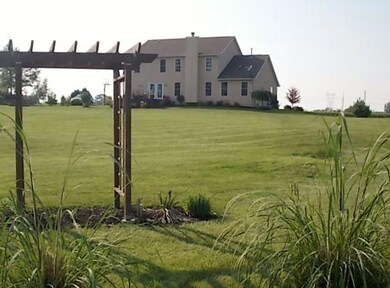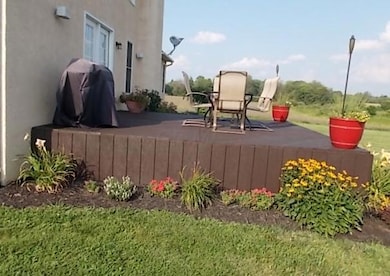
7805 Opossum Run Rd London, OH 43140
Estimated Value: $606,000 - $826,000
Highlights
- 2.57 Acre Lot
- Stream or River on Lot
- Whirlpool Bathtub
- Deck
- Main Floor Primary Bedroom
- Bonus Room
About This Home
As of November 2015In Franklin County near Grove City, You will feel at home instantly in this single family, executive home situated on 2.57 acres that affords privacy yet access to Franklin County amenities. A beautiful landscape and view are accented by a flowing stream on the lot. A spacious, open floor plan will accommodate a busy lifestyle as well as support entertaining guests indoors along with amenities for outdoor activities. You will fall in love with the views from the open deck and nearby countryside. The home is decorated with a classic colors and decor that will allow you to easily make it your own home. Enjoy the versatility of this home with exclusive office space, a luxurious master bath complete with a whirlpool tub, theater room or loft, spacious bedrooms, open kitchen.
Last Agent to Sell the Property
Shreve Jones
Howard Hanna RealCom Realty Listed on: 04/01/2015
Home Details
Home Type
- Single Family
Est. Annual Taxes
- $7,486
Year Built
- Built in 2006
Lot Details
- 2.57 Acre Lot
Parking
- 2 Car Attached Garage
- Side or Rear Entrance to Parking
Home Design
- Brick Exterior Construction
- Stucco Exterior
Interior Spaces
- 2,677 Sq Ft Home
- 2-Story Property
- Wood Burning Fireplace
- Gas Log Fireplace
- Insulated Windows
- Great Room
- Bonus Room
- Laundry on main level
- Basement
Kitchen
- Gas Range
- Microwave
- Dishwasher
Flooring
- Carpet
- Ceramic Tile
- Vinyl
Bedrooms and Bathrooms
- 3 Bedrooms | 1 Primary Bedroom on Main
- Whirlpool Bathtub
Outdoor Features
- Stream or River on Lot
- Deck
Utilities
- Central Air
- Heating System Uses Propane
- Well
Community Details
- Property is near a ravine
Listing and Financial Details
- Home warranty included in the sale of the property
- Assessor Parcel Number 230003282
Ownership History
Purchase Details
Home Financials for this Owner
Home Financials are based on the most recent Mortgage that was taken out on this home.Purchase Details
Similar Homes in London, OH
Home Values in the Area
Average Home Value in this Area
Purchase History
| Date | Buyer | Sale Price | Title Company |
|---|---|---|---|
| Plante Arthur | $305,000 | Attorney | |
| Carnes Michael P | $54,900 | Title First Agency Inc |
Mortgage History
| Date | Status | Borrower | Loan Amount |
|---|---|---|---|
| Previous Owner | Carnes Michael P | $59,782 | |
| Previous Owner | Carnes Michael P | $240,000 | |
| Previous Owner | Carnes Michael P | $47,000 |
Property History
| Date | Event | Price | Change | Sq Ft Price |
|---|---|---|---|---|
| 11/13/2015 11/13/15 | Sold | $305,000 | -10.2% | $114 / Sq Ft |
| 10/14/2015 10/14/15 | Pending | -- | -- | -- |
| 04/01/2015 04/01/15 | For Sale | $339,711 | -- | $127 / Sq Ft |
Tax History Compared to Growth
Tax History
| Year | Tax Paid | Tax Assessment Tax Assessment Total Assessment is a certain percentage of the fair market value that is determined by local assessors to be the total taxable value of land and additions on the property. | Land | Improvement |
|---|---|---|---|---|
| 2024 | $7,769 | $174,760 | $34,020 | $140,740 |
| 2023 | $6,953 | $174,755 | $34,020 | $140,735 |
| 2022 | $7,449 | $135,450 | $23,800 | $111,650 |
| 2021 | $7,582 | $135,450 | $23,800 | $111,650 |
| 2020 | $7,544 | $135,450 | $23,800 | $111,650 |
| 2019 | $7,087 | $111,690 | $19,850 | $91,840 |
| 2018 | $7,270 | $111,690 | $19,850 | $91,840 |
| 2017 | $7,033 | $111,690 | $19,850 | $91,840 |
| 2016 | $7,482 | $108,680 | $19,460 | $89,220 |
| 2015 | $7,481 | $108,680 | $19,460 | $89,220 |
| 2014 | $7,486 | $108,680 | $19,460 | $89,220 |
| 2013 | $3,743 | $108,675 | $19,460 | $89,215 |
Agents Affiliated with this Home
-
S
Seller's Agent in 2015
Shreve Jones
Howard Hanna RealCom Realty
-
Susan Blaies

Buyer's Agent in 2015
Susan Blaies
Howard Hanna Real Estate Svcs
(614) 832-0147
39 in this area
137 Total Sales
Map
Source: Columbus and Central Ohio Regional MLS
MLS Number: 215009644
APN: 230-003282
- 7677 Opossum Run Rd
- 7673 Opossum Run Rd
- 6115 Graessle Rd
- 0 Gay Rd Unit Tract 5 224043837
- 5965 Harrisburg Georgesville Rd Unit 183
- 5965 Harrisburg Georgesville Rd Unit Lot 89
- 9423 London Rd
- 7103 Iris Dr
- 6364 Harrisburg London Rd
- 5592 Bellview Dr
- 6616 London Groveport Rd
- 6417 London Groveport Rd
- 4142 Geo Wrightsville Rd
- 0 Harrisburg Pike
- 4251 Harrisburg Georgesville Rd
- 5608 Cardinal Dr
- 5250 Timberlake Cir
- 5553 Pheasant Dr
- 6275 Cherokee Ln
- 6277 Blue Belle Ln
- 7805 Opossum Run Rd
- 7821 Opossum Run Rd
- 7837 Opossum Run Rd
- 7855 Opossum Run Rd
- 0 Opossum Run Rd
- 7887 Opossum Run Rd
- 0 Opossum Run Rd
- Lot 1 Opossum Run Rd
- Lot 3 Opossum Run Rd
- Lot 2 Opossum Run Rd
- Tillable Opossum Run Rd
- 7917 Opossum Run Rd
- 7687 Opossum Run Rd
- 7623 Opossum Run Rd
- 7961 Opossum Run Rd
- 7890 Opossum Run Rd
- 7621 Opossum Run Rd
- 7630 Opossum Run Rd
- 6614 Graessle Rd
- 7605 Opossum Run Rd
