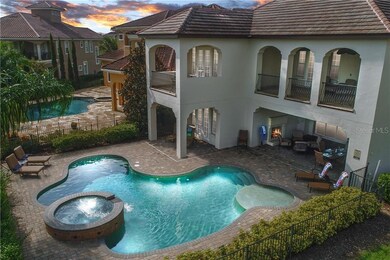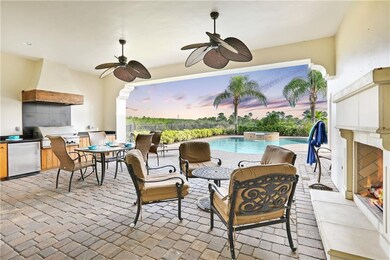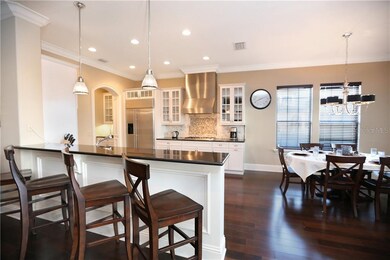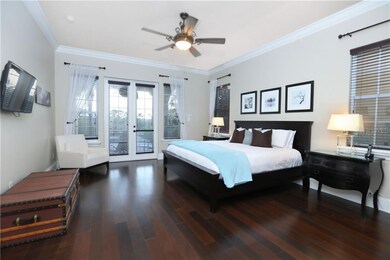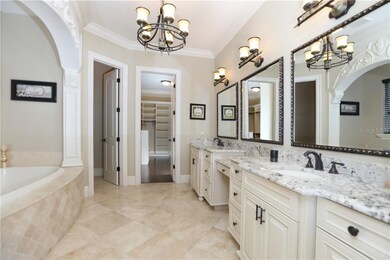
7805 Palmilla Ct Reunion, FL 34747
Estimated Value: $1,607,084 - $1,833,000
Highlights
- On Golf Course
- Heated In Ground Pool
- Gated Community
- Home Theater
- Custom Home
- Open Floorplan
About This Home
As of December 2020Nestled along the 13th hole of the signature Jack Nicklaus Course, this exquisite estate presents an exceptional opportunity for discerning homebuyers and golf enthusiasts alike. Included with this sale is a transfer of membership to the renowned Reunion Resort golf club with Tom Watson, Jack Nicklaus and Arnold Palmer designed courses, $20,000 in value with access to all three courses and no green fee. Ideally situated on an oversized lot with no neighbors to the rear, this home represents a unique blend of luxury and privacy while offering easy access to the endless entertainment of Central Florida. Elegance abounds in the spacious interior, which encompasses six bedrooms, grand living and dining rooms, as well as a professionally designed kitchen featuring high-end appliances and custom cabinets. Meticulously constructed by quality builder McNally, attention to detail is evident throughout. The Mediterranean-inspired accents are accompanied by wood flooring, natural stone and tall ceilings, enhancing the delicate design that was put into this remarkable residence. Tropical tranquility awaits in the outdoor oasis, which boasts a covered lanai, summer kitchen, palatial pool and hot tub. Available fully furnished, this majestic masterpiece is located in Reunion Resort, a captivating community offering golf, tennis, an aquatic park, dining and ample events to fill your calendar. Whether you are looking to start anew in a picturesque paradise or simply find your vacation escape, this home accommodates any lifestyle. 3D and video tours are available for viewing.
Last Agent to Sell the Property
Joan Marie Bailey
License #3364001 Listed on: 09/13/2019
Home Details
Home Type
- Single Family
Est. Annual Taxes
- $16,864
Year Built
- Built in 2009
Lot Details
- 9,888 Sq Ft Lot
- On Golf Course
- Southwest Facing Home
- Fenced
- Mature Landscaping
- Oversized Lot
- Irrigation
- Property is zoned OPUD
HOA Fees
- $419 Monthly HOA Fees
Parking
- 2 Car Attached Garage
- Side Facing Garage
- Driveway
Property Views
- Golf Course
- Woods
- Pool
Home Design
- Custom Home
- Spanish Architecture
- Bi-Level Home
- Planned Development
- Slab Foundation
- Wood Frame Construction
- Tile Roof
- Block Exterior
- Stone Siding
- Stucco
Interior Spaces
- 5,333 Sq Ft Home
- Open Floorplan
- Furnished
- Crown Molding
- High Ceiling
- Ceiling Fan
- Gas Fireplace
- Blinds
- Sliding Doors
- Formal Dining Room
- Home Theater
Kitchen
- Convection Oven
- Range with Range Hood
- Microwave
- Freezer
- Dishwasher
- Solid Surface Countertops
- Solid Wood Cabinet
- Disposal
Flooring
- Engineered Wood
- Carpet
- Ceramic Tile
Bedrooms and Bathrooms
- 6 Bedrooms
- Primary Bedroom on Main
- Walk-In Closet
Laundry
- Laundry Room
- Dryer
- Washer
Home Security
- Security Fence, Lighting or Alarms
- Fire and Smoke Detector
Pool
- Heated In Ground Pool
- Gunite Pool
- Pool Alarm
- Pool Lighting
- Heated Spa
- In Ground Spa
Outdoor Features
- Balcony
- Deck
- Covered patio or porch
- Outdoor Grill
Schools
- Westside K-8 Elementary School
- West Side Middle School
- Poinciana High School
Utilities
- Central Heating and Cooling System
- High Speed Internet
- Phone Available
- Cable TV Available
Listing and Financial Details
- Down Payment Assistance Available
- Visit Down Payment Resource Website
- Legal Lot and Block 98 / 1
- Assessor Parcel Number 35-25-27-4881-0001-0980
- $2,400 per year additional tax assessments
Community Details
Overview
- Association fees include cable TV, community pool, ground maintenance, pest control, pool maintenance, trash
- Aegis Community Management Solutions Association, Phone Number (863) 256-5052
- Built by McNalley
- Reunion West Villages North Subdivision
- Rental Restrictions
Amenities
- Clubhouse
Recreation
- Golf Course Community
- Tennis Courts
- Recreation Facilities
- Community Playground
- Community Pool
- Park
Security
- Security Service
- Gated Community
Ownership History
Purchase Details
Home Financials for this Owner
Home Financials are based on the most recent Mortgage that was taken out on this home.Purchase Details
Purchase Details
Similar Homes in the area
Home Values in the Area
Average Home Value in this Area
Purchase History
| Date | Buyer | Sale Price | Title Company |
|---|---|---|---|
| Violet Vacations Llc | $985,000 | First American Title Ins Co | |
| Lyons Bob | $340,000 | Priority Title Inc | |
| Brenner Ian A | $204,900 | -- |
Property History
| Date | Event | Price | Change | Sq Ft Price |
|---|---|---|---|---|
| 12/23/2020 12/23/20 | Sold | $985,000 | -28.1% | $185 / Sq Ft |
| 12/07/2020 12/07/20 | Pending | -- | -- | -- |
| 01/06/2020 01/06/20 | Price Changed | $1,370,000 | -0.7% | $257 / Sq Ft |
| 09/13/2019 09/13/19 | For Sale | $1,380,000 | -- | $259 / Sq Ft |
Tax History Compared to Growth
Tax History
| Year | Tax Paid | Tax Assessment Tax Assessment Total Assessment is a certain percentage of the fair market value that is determined by local assessors to be the total taxable value of land and additions on the property. | Land | Improvement |
|---|---|---|---|---|
| 2024 | $18,662 | $1,478,700 | $285,000 | $1,193,700 |
| 2023 | $18,662 | $1,012,891 | $0 | $0 |
| 2022 | $17,354 | $1,161,400 | $202,500 | $958,900 |
| 2021 | $15,609 | $837,100 | $195,000 | $642,100 |
| 2020 | $15,646 | $852,200 | $214,500 | $637,700 |
| 2019 | $16,864 | $919,900 | $214,500 | $705,400 |
| 2018 | $16,324 | $895,900 | $214,500 | $681,400 |
| 2017 | $16,531 | $888,000 | $214,500 | $673,500 |
| 2016 | $16,251 | $864,900 | $193,800 | $671,100 |
| 2015 | $15,980 | $829,600 | $174,000 | $655,600 |
| 2014 | $14,652 | $749,200 | $120,000 | $629,200 |
Agents Affiliated with this Home
-
J
Seller's Agent in 2020
Joan Marie Bailey
-
Cary Taylor

Buyer's Agent in 2020
Cary Taylor
REAL BROKER, LLC
(407) 301-1901
139 in this area
149 Total Sales
Map
Source: Stellar MLS
MLS Number: O5809595
APN: 35-25-27-4881-0001-0980
- 7802 Palmilla Ct
- 415 Muirfield Loop
- 411 Muirfield Loop
- 7850 Palmilla Ct
- 395 Muirfield Loop
- 7845 Palmilla Ct
- 494 Muirfield Loop
- 541 Muirfield Loop
- 364 Muirfield Loop
- 360 Muirfield Loop
- 743 Driving Range Ct
- 350 Muirfield Loop
- 550 Muirfield Loop
- 560 Muirfield Loop
- 564 Muirfield Loop
- 772 Driving Range Ct
- 0 Keefer Trail
- 570 Muirfield Loop
- 7920 Draw St
- 7901 Putting Green Way
- 7805 Palmilla Ct
- 7801 Palmilla Ct
- 7809 Pamilla Ct
- 7807 Palmilla Ct
- 7807 Pamilla Ct
- 7811 Pamilla Ct
- 7801 Palmilla Ct Lot 97
- 7805 Pamilla Ct
- 7813 Pamilla Ct
- 7809 Palmilla Ct
- 7808 Pamilla Ct
- 440 Muirfield Loop
- 7806 Pamilla Ct
- 7812 Pamilla Ct
- 7804 Pamilla Ct
- 7811 Palmilla Ct
- 7814 Pamilla Ct
- 7806 Palmilla Ct
- 7804 Palmilla Ct

