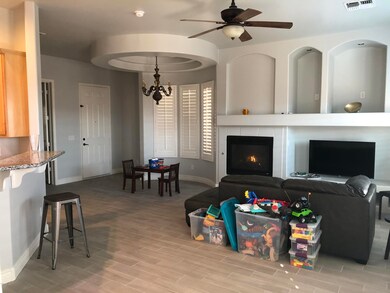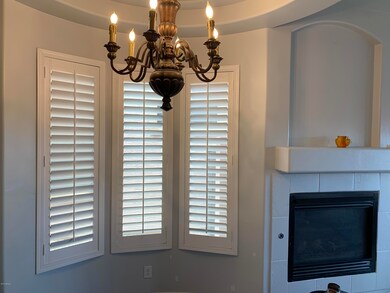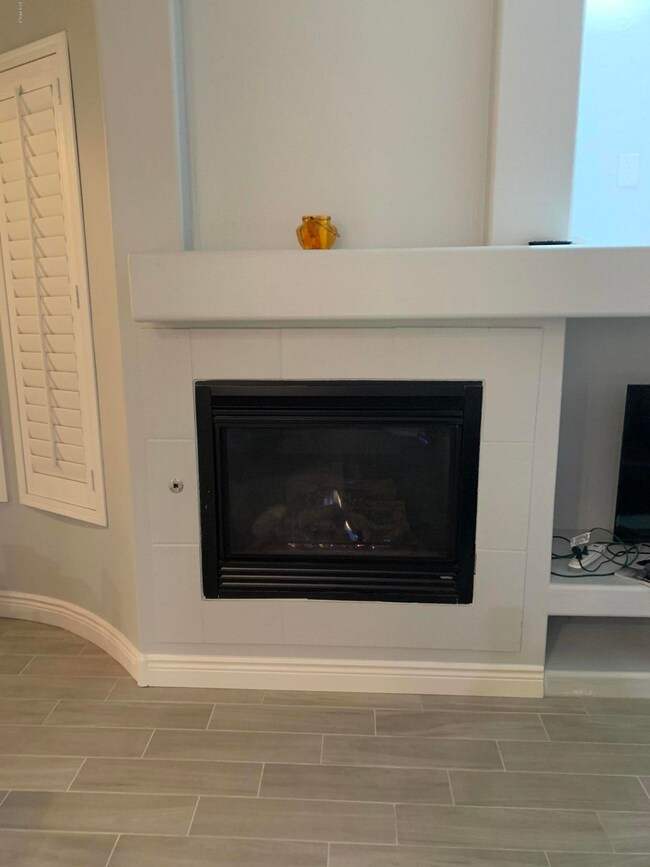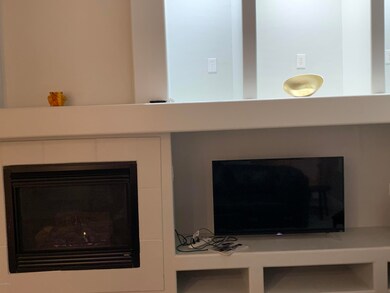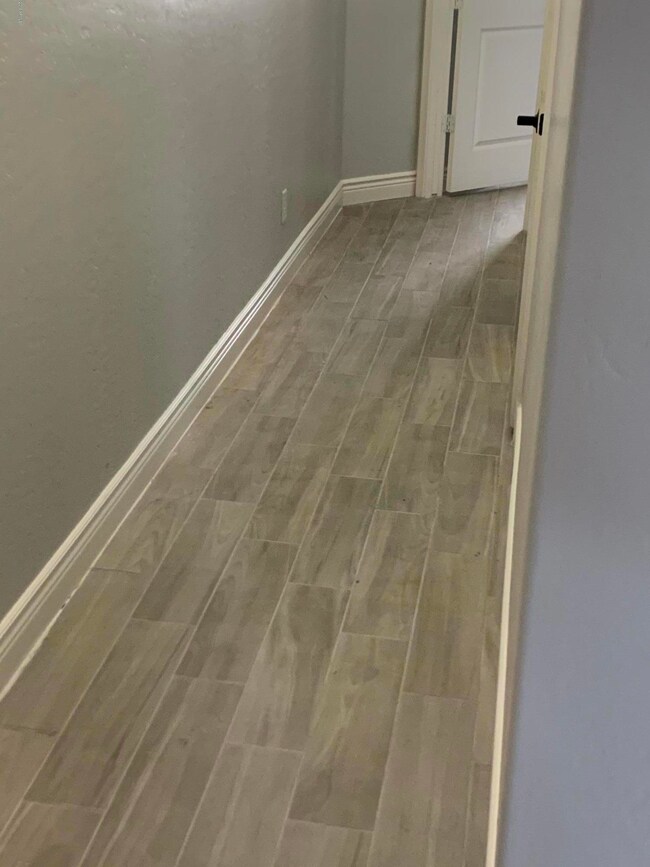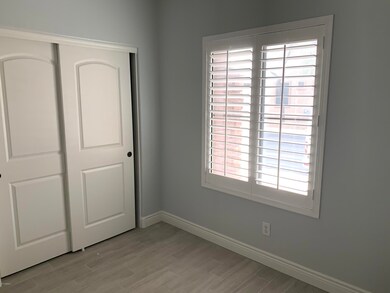
7805 S 45th Ln Laveen, AZ 85339
Laveen NeighborhoodEstimated Value: $352,153 - $364,000
Highlights
- Gated Community
- Clubhouse
- Community Pool
- Phoenix Coding Academy Rated A
- Granite Countertops
- Covered patio or porch
About This Home
As of December 2019EXTRAORDINARY!! MAKES LIFE WORTH LIVING..GATED COMMUNITY...BEAUTIFUL 3BEDROOM 2BATH HOME..,HOME HAS BEEN PROFESSIONALLY PAINTED ,INTERIOR AND EXTERIOR...UPDATED FLOORING IN HOME,TILE FLOORS...PERKY,SUNNY BREAKFAST ROOM FOR ''HATE TO GET UPPERS''..GRANITE COUNTER TOPS JUST INSTALLED..LARGE KITCHEN PANTRY...MASTER BEDROOM BUILT ON A SPACIOUS SCALE...LUXURY BATH TO MATCH THE LOVELY MASTER BEDROOM...FAMILY ROOM WILL BE ''FUN CENTER'' FOR YOUR GUEST.. FIREPLACE,ADDS COZY WARMTH WHEN WINDS HOWL AND RAIN BEATS AGAINST THE WINDOWS...HOME HAS BEEN UPDATED....MODERN AS TOMORROW..WALL TO WALL SHUTTERS....WASHER & DRYER DOES NOT CONVEY WITH SALE...
Last Agent to Sell the Property
Regina Stewart
West USA Realty License #SA514272000 Listed on: 11/22/2019

Townhouse Details
Home Type
- Townhome
Est. Annual Taxes
- $1,643
Year Built
- Built in 2005
Lot Details
- 3,641 Sq Ft Lot
- Desert faces the front of the property
- 1 Common Wall
- Block Wall Fence
HOA Fees
- $108 Monthly HOA Fees
Parking
- 2 Car Garage
- Garage Door Opener
Home Design
- Wood Frame Construction
- Tile Roof
- Stucco
Interior Spaces
- 1,415 Sq Ft Home
- 1-Story Property
- Ceiling height of 9 feet or more
- Ceiling Fan
- Gas Fireplace
- Family Room with Fireplace
- Tile Flooring
Kitchen
- Breakfast Bar
- Built-In Microwave
- Granite Countertops
Bedrooms and Bathrooms
- 3 Bedrooms
- Primary Bathroom is a Full Bathroom
- 2 Bathrooms
Schools
- Cheatham Elementary School
- Cesar Chavez High School
Utilities
- Refrigerated Cooling System
- Heating Available
- High Speed Internet
- Cable TV Available
Additional Features
- Covered patio or porch
- Property is near a bus stop
Listing and Financial Details
- Tax Lot 88
- Assessor Parcel Number 300-84-939
Community Details
Overview
- Association fees include (see remarks)
- Planned Development Association, Phone Number (623) 877-1396
- Built by CREATIVE COMMUNITIES
- Cheatham Farms Development Unit G Subdivision
Amenities
- Clubhouse
- Recreation Room
Recreation
- Community Pool
Security
- Gated Community
Ownership History
Purchase Details
Home Financials for this Owner
Home Financials are based on the most recent Mortgage that was taken out on this home.Purchase Details
Purchase Details
Purchase Details
Home Financials for this Owner
Home Financials are based on the most recent Mortgage that was taken out on this home.Purchase Details
Home Financials for this Owner
Home Financials are based on the most recent Mortgage that was taken out on this home.Similar Homes in the area
Home Values in the Area
Average Home Value in this Area
Purchase History
| Date | Buyer | Sale Price | Title Company |
|---|---|---|---|
| Pena Jessica | $212,000 | Driggs Title Agency Inc | |
| Jones Shannon D | -- | Accommodation | |
| Jones Shannon D | -- | Accommodation | |
| Jones Shannon D | -- | None Available | |
| Scott Shannon D | $169,990 | Chicago Title | |
| Creative Communities Inc | -- | Chicago Title |
Mortgage History
| Date | Status | Borrower | Loan Amount |
|---|---|---|---|
| Open | Pena Jessica | $201,400 | |
| Previous Owner | Scott Shannon D | $167,363 | |
| Previous Owner | Creative Properties Inc | $5,000,000 |
Property History
| Date | Event | Price | Change | Sq Ft Price |
|---|---|---|---|---|
| 12/27/2019 12/27/19 | Sold | $212,000 | 0.0% | $150 / Sq Ft |
| 12/08/2019 12/08/19 | Pending | -- | -- | -- |
| 11/26/2019 11/26/19 | Off Market | $212,000 | -- | -- |
| 11/26/2019 11/26/19 | Pending | -- | -- | -- |
| 11/22/2019 11/22/19 | For Sale | $212,000 | -- | $150 / Sq Ft |
Tax History Compared to Growth
Tax History
| Year | Tax Paid | Tax Assessment Tax Assessment Total Assessment is a certain percentage of the fair market value that is determined by local assessors to be the total taxable value of land and additions on the property. | Land | Improvement |
|---|---|---|---|---|
| 2025 | $1,755 | $12,622 | -- | -- |
| 2024 | $1,722 | $12,021 | -- | -- |
| 2023 | $1,722 | $25,210 | $5,040 | $20,170 |
| 2022 | $1,670 | $19,150 | $3,830 | $15,320 |
| 2021 | $1,683 | $17,600 | $3,520 | $14,080 |
| 2020 | $1,639 | $16,780 | $3,350 | $13,430 |
| 2019 | $1,643 | $15,460 | $3,090 | $12,370 |
| 2018 | $1,563 | $13,060 | $2,610 | $10,450 |
| 2017 | $1,478 | $12,380 | $2,470 | $9,910 |
| 2016 | $1,402 | $12,670 | $2,530 | $10,140 |
| 2015 | $1,263 | $11,200 | $2,240 | $8,960 |
Agents Affiliated with this Home
-
R
Seller's Agent in 2019
Regina Stewart
West USA Realty
(602) 628-1930
-
Javier Vidana

Buyer's Agent in 2019
Javier Vidana
Real Broker
(623) 707-9836
7 in this area
127 Total Sales
-
J
Buyer's Agent in 2019
Javier Vidana-Avelar
My Home Group Real Estate
Map
Source: Arizona Regional Multiple Listing Service (ARMLS)
MLS Number: 6007798
APN: 300-84-939
- 7829 S 45th Ave
- 4539 W Beautiful Ln
- 4605 W Fawn Dr
- 4613 W Fawn Dr
- 7511 S 45th Dr
- 4605 W Beverly Rd Unit 2
- 7419 S 45th Ave
- 4411 W Beverly Rd
- 4613 W Ellis St
- 4404 W Ellis St
- 4405 W Park St
- 4617 W Alicia Dr
- 4216 W Harwell Rd
- 4657 W Carson Rd
- 7229 S 48th Ln
- 8113 S 42nd Dr
- 7209 S 48th Ln
- 7336 S 48th Glen
- 4332 W Carson Rd
- 6920 S 46th Dr
- 7805 S 45th Ln
- 7735 S 45th Ln
- 7809 S 45th Ln
- 7731 S 45th Ln
- 4512 W Beautiful Ln
- 4513 W Branham Ln
- 7813 S 45th Ln
- 7727 S 45th Ln
- 7816 S 45th Ave
- 4507 W Beautiful Ln
- 7824 S 45th Ave
- 4516 W Beautiful Ln
- 7812 S 45th Ave
- 4511 W Beautiful Ln
- 4517 W Branham Ln
- 7828 S 45th Ave
- 7723 S 45th Ln
- 7734 S 45th Ave
- 4515 W Beautiful Ln
- 4520 W Beautiful Ln

