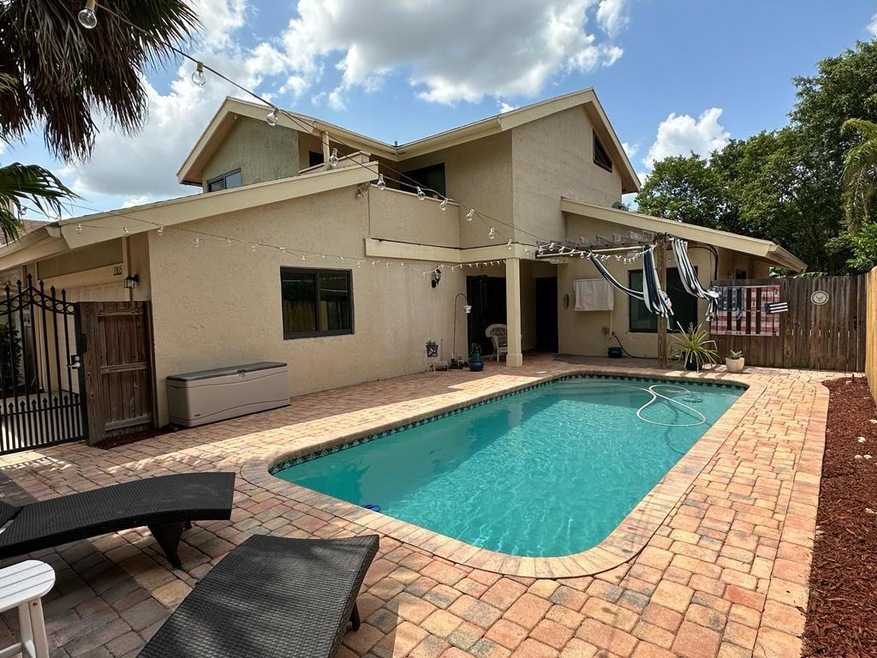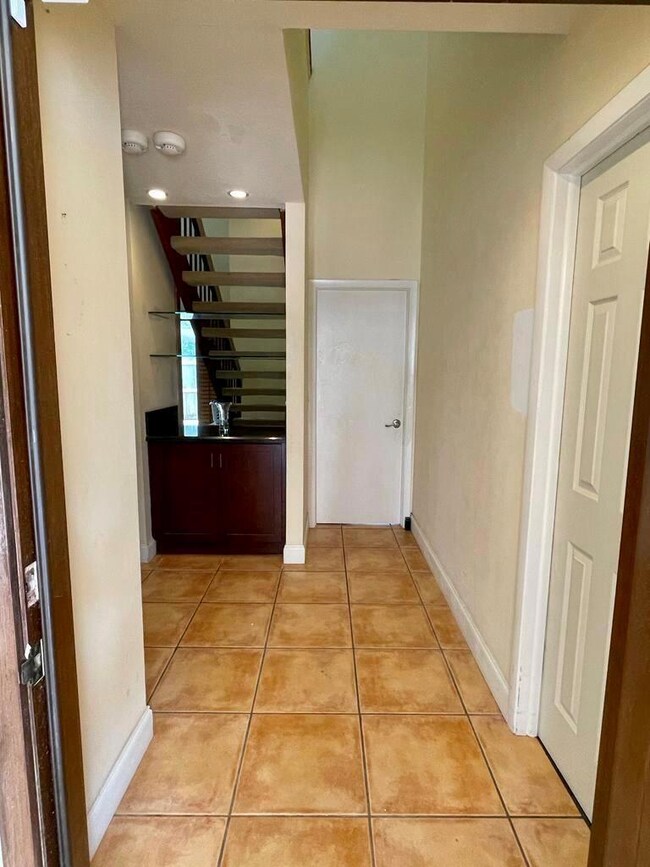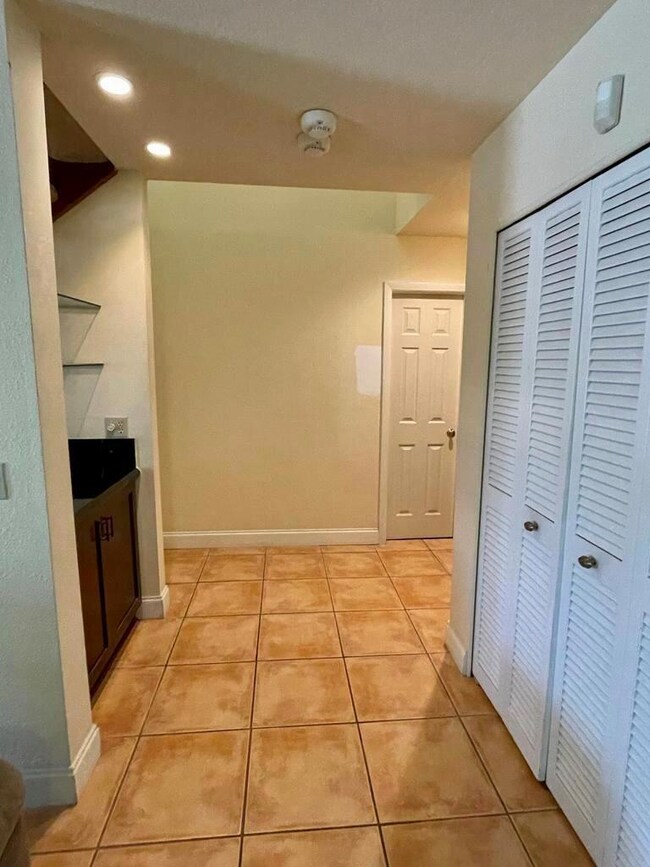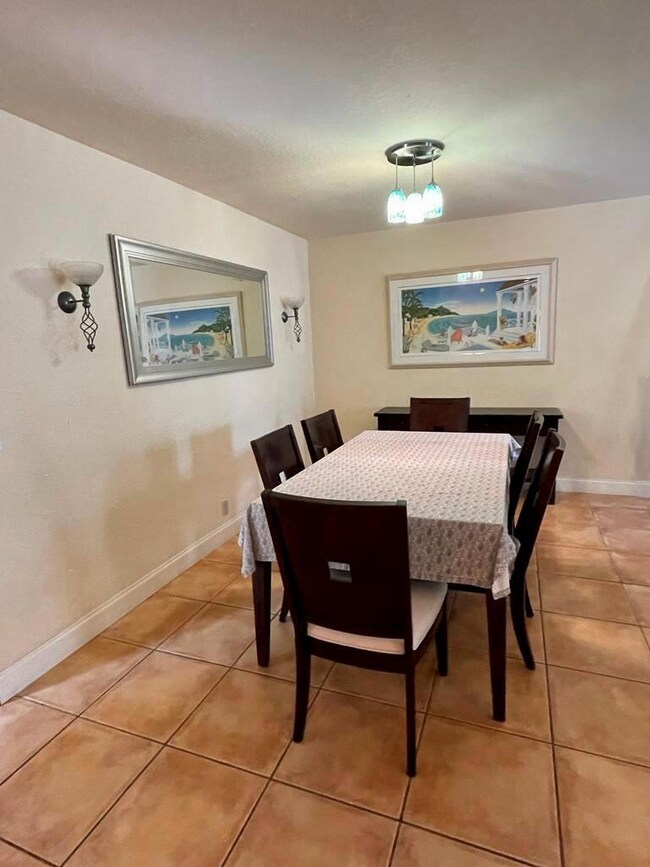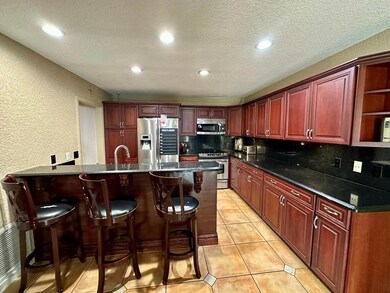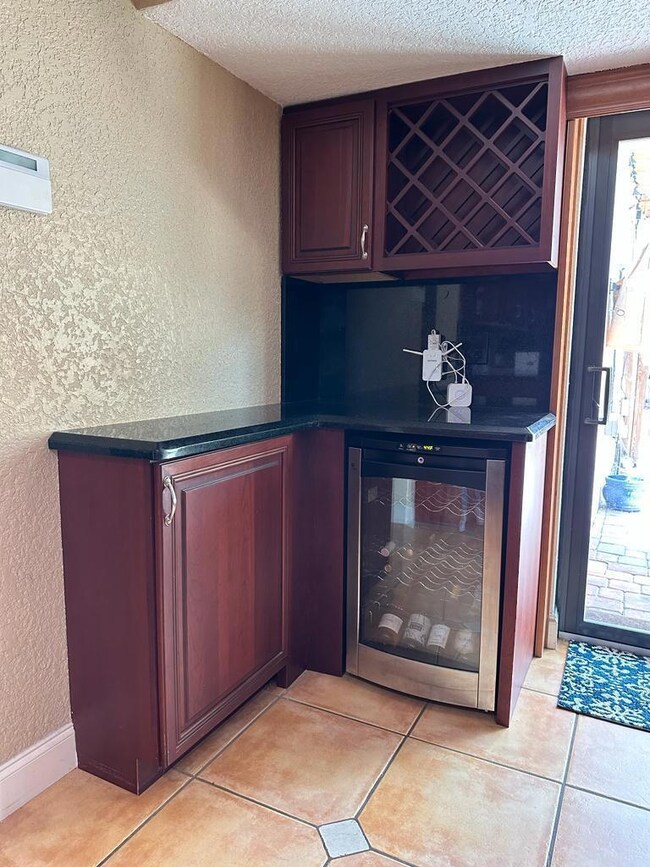
7805 Stanway Place W Unit 39 Boca Raton, FL 33433
Boca del Mar NeighborhoodEstimated Value: $711,000 - $760,000
Highlights
- Vaulted Ceiling
- Roman Tub
- Loft
- Del Prado Elementary School Rated A-
- Garden View
- Community Pool
About This Home
As of August 2023Sierra Del Mar West, 3 bedrooms 2 1/2 bathrooms, pool courtyard home with a 2 car garage. Complete impact hurricane windows, and garage door. Partially remodeled, this home has direct access to the park in the back. Walking distance to place of worship, supermarkets, A-rated elementary school, restaurants, etc..
Last Agent to Sell the Property
United Realty Group Inc License #673145 Listed on: 06/19/2023

Townhouse Details
Home Type
- Townhome
Est. Annual Taxes
- $3,424
Year Built
- Built in 1980
Lot Details
- 3,956 Sq Ft Lot
- Fenced
HOA Fees
- $251 Monthly HOA Fees
Parking
- 2 Car Attached Garage
- Driveway
Property Views
- Garden
- Pool
Home Design
- Frame Construction
- Shingle Roof
- Composition Roof
Interior Spaces
- 1,911 Sq Ft Home
- 2-Story Property
- Vaulted Ceiling
- Ceiling Fan
- Skylights
- Fireplace
- Entrance Foyer
- Formal Dining Room
- Loft
- Washer and Dryer
Kitchen
- Electric Range
- Dishwasher
- Disposal
Flooring
- Carpet
- Ceramic Tile
Bedrooms and Bathrooms
- 3 Bedrooms
- Split Bedroom Floorplan
- Walk-In Closet
- Dual Sinks
- Roman Tub
Home Security
Outdoor Features
- Open Patio
- Porch
Utilities
- Central Heating and Cooling System
- Cable TV Available
Listing and Financial Details
- Assessor Parcel Number 00424721070000390
Community Details
Overview
- Association fees include common areas, cable TV, pool(s)
- Sierra Del Mar West Subdivision
Recreation
- Community Pool
- Trails
Pet Policy
- Pets Allowed
Security
- Fire and Smoke Detector
Ownership History
Purchase Details
Home Financials for this Owner
Home Financials are based on the most recent Mortgage that was taken out on this home.Purchase Details
Home Financials for this Owner
Home Financials are based on the most recent Mortgage that was taken out on this home.Purchase Details
Home Financials for this Owner
Home Financials are based on the most recent Mortgage that was taken out on this home.Purchase Details
Home Financials for this Owner
Home Financials are based on the most recent Mortgage that was taken out on this home.Similar Homes in Boca Raton, FL
Home Values in the Area
Average Home Value in this Area
Purchase History
| Date | Buyer | Sale Price | Title Company |
|---|---|---|---|
| Ruskin David | $720,000 | None Listed On Document | |
| Allison Craig | $350,000 | Expert Title Company | |
| Oneal Janice D | $284,900 | Cooperative Title Agency Of | |
| Gelber Bret A | $141,000 | -- |
Mortgage History
| Date | Status | Borrower | Loan Amount |
|---|---|---|---|
| Open | Ruskin David | $674,500 | |
| Previous Owner | Allison Craig | $723,000 | |
| Previous Owner | Allison Craig | $277,600 | |
| Previous Owner | Oneal Janice D | $162,000 | |
| Previous Owner | Gelber Bret | $200,000 | |
| Previous Owner | Gelber Bret A | $100,000 | |
| Previous Owner | Gelber Bret A | $145,000 | |
| Previous Owner | Gelber Bret A | $133,950 |
Property History
| Date | Event | Price | Change | Sq Ft Price |
|---|---|---|---|---|
| 08/11/2023 08/11/23 | Sold | $720,000 | -2.6% | $377 / Sq Ft |
| 06/19/2023 06/19/23 | For Sale | $739,000 | +111.1% | $387 / Sq Ft |
| 07/29/2015 07/29/15 | Sold | $350,000 | -3.6% | $183 / Sq Ft |
| 06/29/2015 06/29/15 | Pending | -- | -- | -- |
| 05/15/2015 05/15/15 | For Sale | $363,000 | -- | $190 / Sq Ft |
Tax History Compared to Growth
Tax History
| Year | Tax Paid | Tax Assessment Tax Assessment Total Assessment is a certain percentage of the fair market value that is determined by local assessors to be the total taxable value of land and additions on the property. | Land | Improvement |
|---|---|---|---|---|
| 2024 | $10,388 | $617,180 | -- | -- |
| 2023 | $3,470 | $217,758 | $0 | $0 |
| 2022 | $3,424 | $211,416 | $0 | $0 |
| 2021 | $3,377 | $205,258 | $0 | $0 |
| 2020 | $3,323 | $202,424 | $0 | $0 |
| 2019 | $3,324 | $197,873 | $0 | $0 |
| 2018 | $3,117 | $194,184 | $0 | $0 |
| 2017 | $3,068 | $190,190 | $0 | $0 |
| 2016 | $3,066 | $186,278 | $0 | $0 |
| 2015 | $3,355 | $196,527 | $0 | $0 |
| 2014 | $3,359 | $194,967 | $0 | $0 |
Agents Affiliated with this Home
-
Carlos Perla

Seller's Agent in 2023
Carlos Perla
United Realty Group Inc
(561) 244-9954
1 in this area
9 Total Sales
-
Javier Perla
J
Seller Co-Listing Agent in 2023
Javier Perla
United Realty Group, Inc
(561) 239-4809
1 in this area
12 Total Sales
-
Joseph Shayowitz
J
Buyer's Agent in 2023
Joseph Shayowitz
LoKation
(561) 299-0113
22 in this area
99 Total Sales
-
Renee Luzzi

Seller's Agent in 2015
Renee Luzzi
RE/MAX
(561) 212-7902
2 in this area
72 Total Sales
-
Wayne Tonning
W
Buyer's Agent in 2015
Wayne Tonning
Red Reef Realty Inc.
(561) 414-8269
2 Total Sales
Map
Source: BeachesMLS
MLS Number: R10898300
APN: 00-42-47-21-07-000-0390
- 7645 Sierra Terrace W Unit 7
- 7634 Sierra Dr W
- 7944 Cloverfield Cir
- 21596 Magdalena Terrace
- 21588 Magdalena Terrace
- 7810 Villa Nova Dr
- 7585 Courtyard Run W
- 7755 Villa Nova Dr
- 7504 Sierra Dr E
- 7516 Sierra Dr E
- 7514 Sierra Dr E
- 7851 Villa Nova Dr
- 7984 Chula Vista Crescent
- 7687 Solimar Cir
- 22831 Windsor Wood Ct
- 7493 Sierra Dr E
- 21902 Lake Forest Cir Unit 201
- 7956 Eastlake Dr Unit 16E
- 8170 Hampton Wood Dr
- 21895 Lake Forest Cir Unit 201
- 7805 Stanway Place W Unit 39
- 7815 Stanway Place W Unit 38
- 7795 Stanway Place W
- 7825 Stanway Place W
- 7785 Stanway Place W
- 7800 Stanway Place W Unit 24
- 7810 Stanway Place W Unit 25
- 7835 Stanway Place W
- 7790 Stanway Place W Unit 23
- 7775 Stanway Place W
- 7830 Stanway Place W
- 7780 Stanway Place W Unit 22
- 7845 Stanway Place W Unit 35
- 7765 Stanway Place W Unit 43
- 7840 Stanway Place W
- 7825 Kenway Place W Unit 13
- 7770 Stanway Place W
- 7813 Kenway Place W
- 7837 Kenway Place W
- 21825 Atrium Blvd
