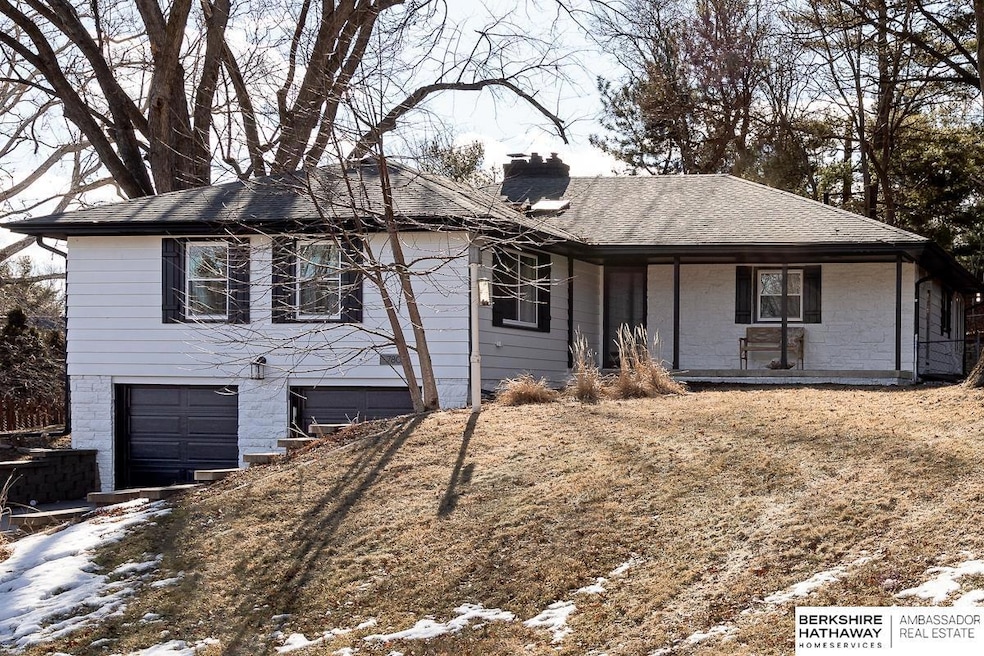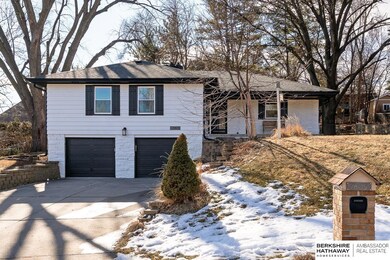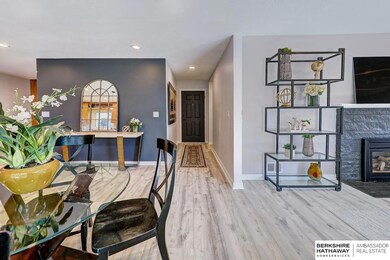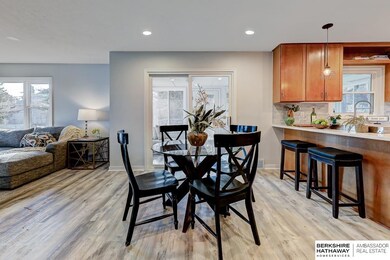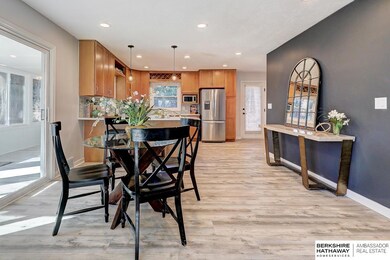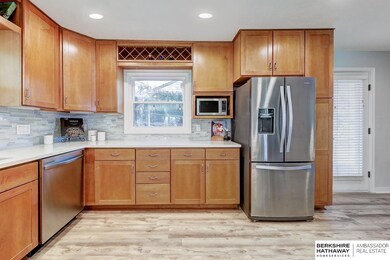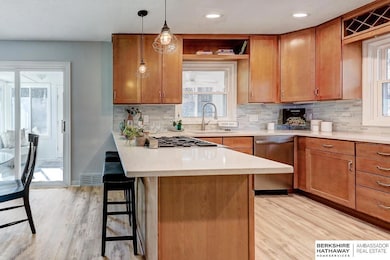
7805 Woolworth Ave Omaha, NE 68124
Loveland NeighborhoodHighlights
- Family Room with Fireplace
- Raised Ranch Architecture
- No HOA
- Loveland Elementary School Rated A
- Main Floor Bedroom
- Porch
About This Home
As of March 2022Amazing remodeled 4 br/3bath in popular & highly desirable District 66/Loveland neighborhood! 7 figure homes half a block away in this quiet and mature area. The hard to find open flr plan from the totally renovated kitchen to the large great room with gas stone fireplace looks out into the private and park like, flat backyard with large patio and enclosed 3 season porch that is perfect for entertaining! Incredible features such as brand new windows, new high end LVP flooring, new quartz counters, new stainless apps with gas cooking, an abundance of cabinets/pantry & main flr laundry are what you first see when you enter! Brand new carpet in the bedrooms, walk in master closet with upscale bathrooms. Lower level includes mud/drop zone, large 2nd family room, HUGE bonus/4th bedroom/workout room. Newer roof, high efficient hvac, oversized garage and fenced yard round out just some of the amazing features of this home. MUST SEE!!
Last Agent to Sell the Property
BHHS Ambassador Real Estate License #20020042 Listed on: 02/04/2022

Home Details
Home Type
- Single Family
Est. Annual Taxes
- $5,804
Year Built
- Built in 1951
Lot Details
- 0.32 Acre Lot
- Lot Dimensions are 140 x 100
- Partially Fenced Property
- Chain Link Fence
Parking
- 2 Car Attached Garage
Home Design
- Raised Ranch Architecture
- Block Foundation
- Composition Roof
- Stone
Interior Spaces
- Window Treatments
- Family Room with Fireplace
- 2 Fireplaces
- Living Room with Fireplace
- Partially Finished Basement
Kitchen
- Oven
- Microwave
- Dishwasher
Flooring
- Wall to Wall Carpet
- Luxury Vinyl Plank Tile
Bedrooms and Bathrooms
- 4 Bedrooms
- Main Floor Bedroom
- 2 Bathrooms
Outdoor Features
- Patio
- Porch
Schools
- Loveland Elementary School
- Westside Middle School
- Westside High School
Utilities
- Forced Air Heating and Cooling System
- Heating System Uses Gas
Community Details
- No Home Owners Association
- Wilshire Heights Subdivision
Listing and Financial Details
- Assessor Parcel Number 2538500000
Ownership History
Purchase Details
Home Financials for this Owner
Home Financials are based on the most recent Mortgage that was taken out on this home.Purchase Details
Home Financials for this Owner
Home Financials are based on the most recent Mortgage that was taken out on this home.Purchase Details
Similar Homes in the area
Home Values in the Area
Average Home Value in this Area
Purchase History
| Date | Type | Sale Price | Title Company |
|---|---|---|---|
| Warranty Deed | $305,000 | Ambassador Title Services | |
| Survivorship Deed | $283,000 | None Available | |
| Warranty Deed | $245,800 | -- |
Mortgage History
| Date | Status | Loan Amount | Loan Type |
|---|---|---|---|
| Previous Owner | $300,000 | Commercial | |
| Previous Owner | $226,400 | New Conventional | |
| Previous Owner | $78,000 | Unknown |
Property History
| Date | Event | Price | Change | Sq Ft Price |
|---|---|---|---|---|
| 03/18/2022 03/18/22 | Sold | $415,000 | -2.3% | $175 / Sq Ft |
| 02/20/2022 02/20/22 | Pending | -- | -- | -- |
| 02/04/2022 02/04/22 | For Sale | $424,900 | +39.3% | $179 / Sq Ft |
| 08/06/2021 08/06/21 | Sold | $305,000 | +1.7% | $128 / Sq Ft |
| 06/08/2021 06/08/21 | Pending | -- | -- | -- |
| 06/07/2021 06/07/21 | For Sale | $299,900 | +6.0% | $126 / Sq Ft |
| 05/07/2021 05/07/21 | Pending | -- | -- | -- |
| 09/15/2017 09/15/17 | Sold | $283,000 | -0.7% | $119 / Sq Ft |
| 08/13/2017 08/13/17 | Pending | -- | -- | -- |
| 07/24/2017 07/24/17 | For Sale | $285,000 | -- | $120 / Sq Ft |
Tax History Compared to Growth
Tax History
| Year | Tax Paid | Tax Assessment Tax Assessment Total Assessment is a certain percentage of the fair market value that is determined by local assessors to be the total taxable value of land and additions on the property. | Land | Improvement |
|---|---|---|---|---|
| 2023 | $5,754 | $282,100 | $66,500 | $215,600 |
| 2022 | $6,175 | $282,100 | $66,500 | $215,600 |
| 2021 | $5,804 | $261,600 | $66,500 | $195,100 |
| 2020 | $5,905 | $261,600 | $66,500 | $195,100 |
| 2019 | $4,938 | $216,300 | $66,500 | $149,800 |
| 2018 | $5,063 | $221,100 | $66,500 | $154,600 |
| 2017 | $5,388 | $221,100 | $66,500 | $154,600 |
| 2016 | $5,388 | $242,100 | $74,900 | $167,200 |
| 2015 | $4,963 | $226,300 | $70,000 | $156,300 |
| 2014 | $4,963 | $226,300 | $70,000 | $156,300 |
Agents Affiliated with this Home
-

Seller's Agent in 2022
Todd Bartusek
BHHS Ambassador Real Estate
(402) 215-7383
23 in this area
423 Total Sales
-

Buyer's Agent in 2022
Drew Topp
BHHS Ambassador Real Estate
(402) 430-5095
1 in this area
72 Total Sales
-

Seller's Agent in 2017
Lynnette Flott-Puls
NP Dodge Real Estate Sales, Inc.
(402) 680-1476
83 Total Sales
-

Buyer's Agent in 2017
Mary Rensch
NP Dodge Real Estate Sales, Inc.
(402) 690-6279
115 Total Sales
Map
Source: Great Plains Regional MLS
MLS Number: 22202169
APN: 3850-0000-25
- 1729 S 76th Ave
- 840 Loveland Dr
- 1114 S 84th St
- 8614 Loveland Estates Ct
- 600 Ridgewood Ave
- 2027 S 85th Ave
- 8643 Loveland Estates Ct
- 8633 Loveland Estates Ct
- 8629 Loveland Estates Ct
- 8646 Loveland Estates Ct
- 7923 Harney St
- 5301 Elmwood Plaza
- 2009 S 88th St
- 8616 Broadmoor Dr
- 620 S 70th St
- 6705 Mason St
- 9015 Hickory St
- 9012 Shirley St
- 1016 S 90th Ct
- 7522 Vinton St
