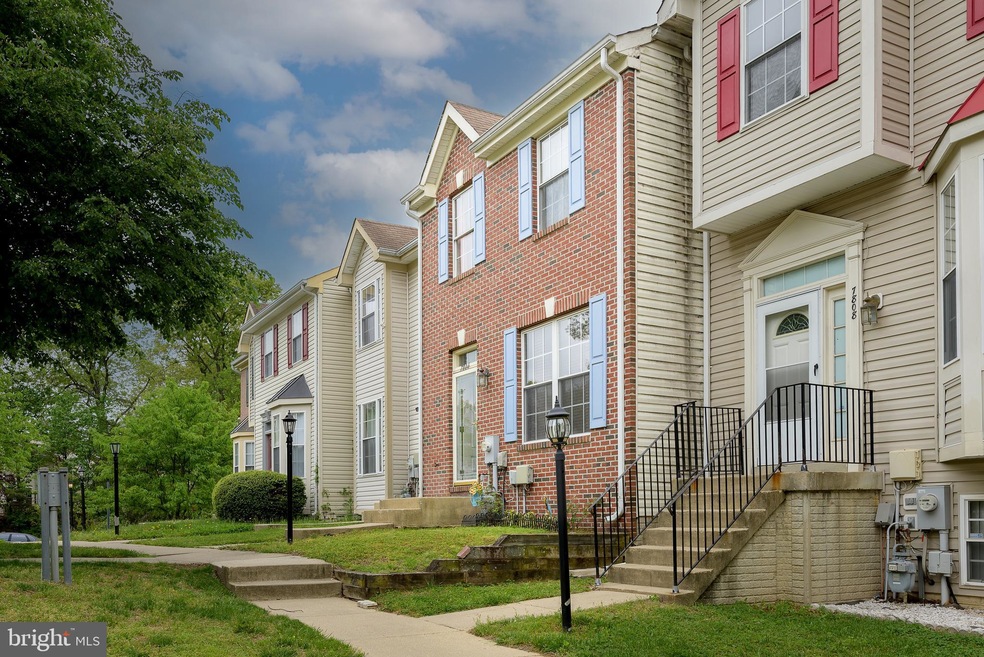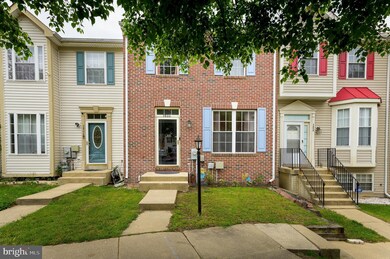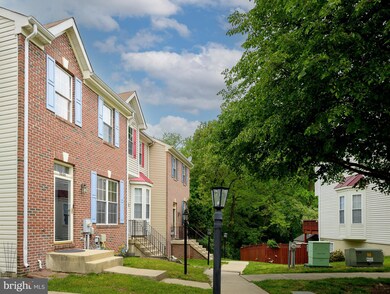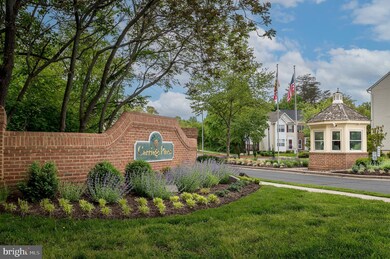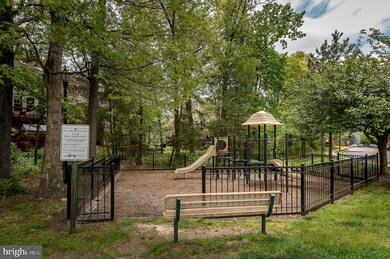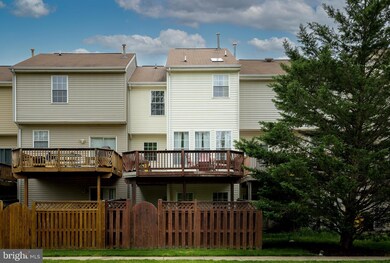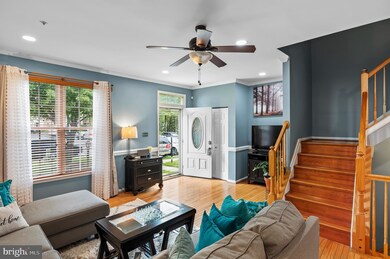
7806 Canter Ct Severn, MD 21144
Estimated Value: $399,000 - $483,000
Highlights
- View of Trees or Woods
- Colonial Architecture
- Wood Flooring
- Open Floorplan
- Deck
- 3-minute walk to Quail Run Dog Park
About This Home
As of June 2022Loaded with upgrades & sure to sell quick, don't delay making an offer on this one. Carriage Pines at Lake Village is a great place to call home. Known for good schools and location, this home needs to be on your must see list. Tree lined streets, Formal community entrance with Gatehouse. Lamp post dotted side walks, wooded areas and a tot lot just steps away. Enter this home and get a wide open feeling with the 9ft ceilings, open staircase and abundance of windows. The 3 level bump out option adds a lot of space and decorating options. The 19x10 kitchen is wide open to the rest of the main floor. Upgrades like Silestone Counter tops, Island, 42" cabinets, dry bar or buffet and gas cooking. A 10x11 Sunroom makes a great dining room and has access to the 18x12 deck. Upstairs the 19x14 primary bedroom has a 8x6 walk in closet with built in shelving, and a 11x8 super bath with skylight, soaking tub and glass shower. There's another full hall bath, and two more bedrooms on the upper level. In the lower level another Full bath, "4th" Bedroom with closet and direct bath access. Egress to the back yard via the family room with crown and chair molding, Laminated like flooring, and lot of natural light. Laundry, gas hot water and gas heat. A Vivint security protects it all (service can be transferred). All measurements are approximate. Buyer should verify all information in person. Seller prefers a quick closing, then rent back until the end of June. Limited appointment hours are M-F 9am to 2pm, Sat-Sun 11am-5pm.
Last Agent to Sell the Property
ExecuHome Realty License #307713 Listed on: 05/15/2022

Townhouse Details
Home Type
- Townhome
Est. Annual Taxes
- $3,397
Year Built
- Built in 2001
Lot Details
- 1,500 Sq Ft Lot
- Landscaped
- No Through Street
- Front Yard
- Property is in good condition
HOA Fees
- $76 Monthly HOA Fees
Home Design
- Colonial Architecture
- Brick Exterior Construction
- Poured Concrete
- Architectural Shingle Roof
- Vinyl Siding
Interior Spaces
- Property has 3 Levels
- Open Floorplan
- Wet Bar
- Built-In Features
- Chair Railings
- Crown Molding
- Ceiling height of 9 feet or more
- Ceiling Fan
- Skylights
- Recessed Lighting
- Double Pane Windows
- Sliding Doors
- Family Room
- Combination Dining and Living Room
- Sun or Florida Room
- Views of Woods
- Flood Lights
- Attic
Kitchen
- Eat-In Kitchen
- Gas Oven or Range
- Built-In Microwave
- Ice Maker
- Dishwasher
- Kitchen Island
- Upgraded Countertops
- Disposal
Flooring
- Wood
- Carpet
Bedrooms and Bathrooms
- En-Suite Primary Bedroom
- Walk-In Closet
- Bathtub with Shower
- Walk-in Shower
Laundry
- Dryer
- Washer
Finished Basement
- Walk-Out Basement
- Interior and Exterior Basement Entry
- Sump Pump
Parking
- 2 Open Parking Spaces
- 2 Parking Spaces
- Parking Lot
- 2 Assigned Parking Spaces
Outdoor Features
- Deck
- Patio
Utilities
- Forced Air Heating and Cooling System
- Vented Exhaust Fan
- Underground Utilities
- 200+ Amp Service
- Natural Gas Water Heater
- Cable TV Available
Listing and Financial Details
- Tax Lot 160
- Assessor Parcel Number 020413990088280
Community Details
Overview
- Association fees include common area maintenance, management, trash
- Carriage Pines At Lake Village HOA
- Carriage Pines/Lake Vill Subdivision
Recreation
- Community Playground
Pet Policy
- Dogs and Cats Allowed
Security
- Fire Sprinkler System
Ownership History
Purchase Details
Home Financials for this Owner
Home Financials are based on the most recent Mortgage that was taken out on this home.Purchase Details
Purchase Details
Similar Homes in Severn, MD
Home Values in the Area
Average Home Value in this Area
Purchase History
| Date | Buyer | Sale Price | Title Company |
|---|---|---|---|
| Rijani Taiwo R | $391,000 | New Title Company Name | |
| Gillens Regina | -- | None Available | |
| Caprio Vincent | $168,647 | -- |
Mortgage History
| Date | Status | Borrower | Loan Amount |
|---|---|---|---|
| Previous Owner | Caprio Vincent | $251,791 | |
| Previous Owner | Caprio Vincent | $262,400 | |
| Closed | Caprio Vincent | -- |
Property History
| Date | Event | Price | Change | Sq Ft Price |
|---|---|---|---|---|
| 06/16/2022 06/16/22 | Sold | $391,000 | +5.7% | $182 / Sq Ft |
| 05/16/2022 05/16/22 | Pending | -- | -- | -- |
| 05/15/2022 05/15/22 | For Sale | $369,900 | -- | $172 / Sq Ft |
Tax History Compared to Growth
Tax History
| Year | Tax Paid | Tax Assessment Tax Assessment Total Assessment is a certain percentage of the fair market value that is determined by local assessors to be the total taxable value of land and additions on the property. | Land | Improvement |
|---|---|---|---|---|
| 2024 | $3,878 | $341,667 | $0 | $0 |
| 2023 | $3,341 | $320,033 | $0 | $0 |
| 2022 | $377 | $298,400 | $135,000 | $163,400 |
| 2021 | $753 | $292,467 | $0 | $0 |
| 2020 | $334 | $286,533 | $0 | $0 |
| 2019 | $2,778 | $280,600 | $115,000 | $165,600 |
| 2018 | $2,591 | $255,567 | $0 | $0 |
| 2017 | $2,341 | $230,533 | $0 | $0 |
| 2016 | -- | $205,500 | $0 | $0 |
| 2015 | -- | $205,500 | $0 | $0 |
| 2014 | -- | $205,500 | $0 | $0 |
Agents Affiliated with this Home
-
John Manchester

Seller's Agent in 2022
John Manchester
ExecuHome Realty
(410) 299-5300
1 in this area
25 Total Sales
-
OLUFEMI PADONU
O
Buyer's Agent in 2022
OLUFEMI PADONU
HomeSmart
(240) 593-0857
13 in this area
117 Total Sales
Map
Source: Bright MLS
MLS Number: MDAA2032908
APN: 04-139-90088280
- 1713 Sea Pine Cir
- 1807 Sea Pine Cir Unit 201
- 8205 Hollow Ct
- 1718 Severn Tree Ct Unit 184
- 7928 Thrush Meadow Place
- 7710 Argonaut St
- 8181 Hollow Ct
- 1747 Wood Carriage Way
- 7919 Bentbough Rd
- 7932 Heather Mist Dr
- 8216 Barrington Ct
- 8506 Pine Springs Dr
- 8537 Pine Springs Dr
- 8512 Pine Springs Dr
- 1108 Carinoso Cir
- 8212 Carinoso Way
- 1133 Carinoso Cir
- 1606 Sage Brush Ct
- 1321 Light Pines Ct
- 1504 Willow Branch Way
- 7806 Canter Ct
- 7808 Canter Ct
- 7804 Canter Ct
- 7802 Canter Ct
- 7810 Canter Ct
- 7800 Canter Ct
- 7814 Canter Ct
- 7816 Canter Ct
- 7818 Canter Ct
- 7820 Canter Ct
- 7822 Canter Ct
- 7824 Canter Ct
- 7826 Canter Ct
- 7901 Canter Ct
- 1701 Carriage Lamp Ct
- 7905 Canter Ct
- 1703 Carriage Lamp Ct
- 7907 Canter Ct
- 1705 Carriage Lamp Ct
- 7909 Canter Ct
