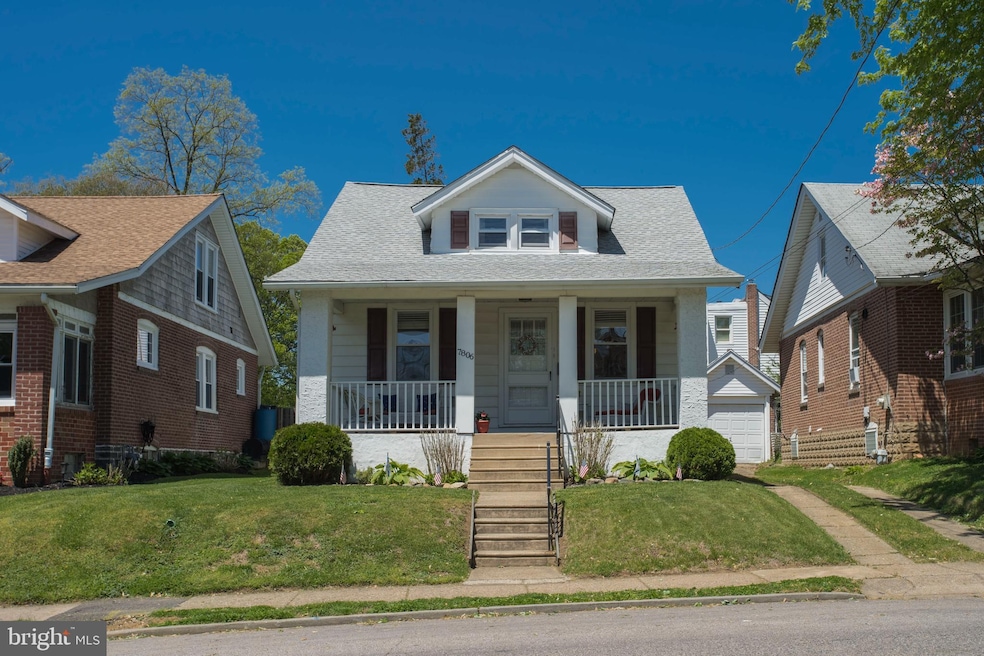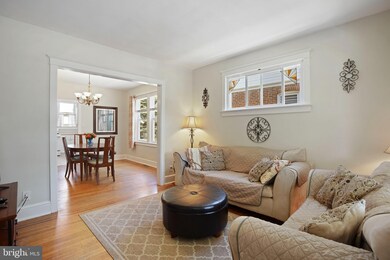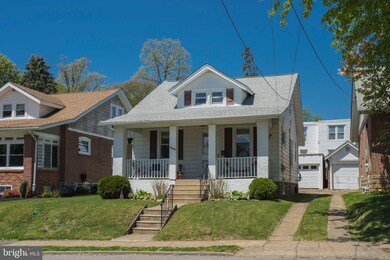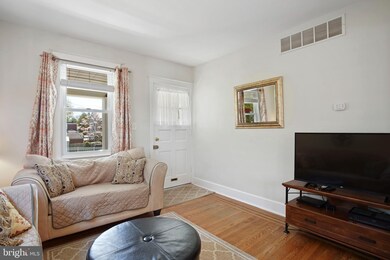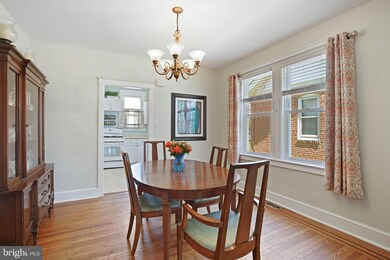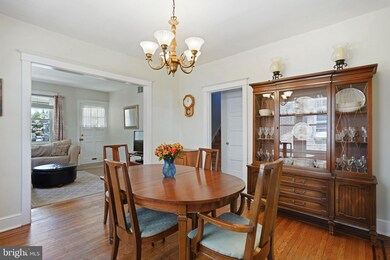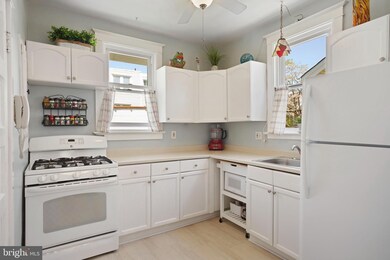
7806 Fillmore St Jenkintown, PA 19046
Highlights
- Cape Cod Architecture
- Traditional Floor Plan
- Main Floor Bedroom
- McKinley School Rated A-
- Wood Flooring
- No HOA
About This Home
As of July 2022Unpack and relax! Welcome to this meticulously maintained home in desirable Rockledge Borough! Located in award winning Abington School District, this 3 bed 1.5 bath home is move-in ready with numerous upgrades throughout. As you approach the property you'll notice the welcoming front porch offering a nice place to relax and stay out of the sun on those hot summer days. Inside you'll find a spacious living room that flows into the dining room with hardwood floors and updated windows offering plenty of natural sunlight giving the home a really comfortable vibe. The kitchen is updated including newer appliances, ample cabinet space, and access to the backyard. Also on the first floor you'll find two nice sized bedrooms with good closet space and updated hallway bathroom. The upstairs features a large carpeted bedroom with a finished dormer that was recently used as a nursery. Could also be a play area for kids or great home office. Need more space? This home has it! The finished basement offers excellent living space for whatever you'd like to use it for. Playroom, entertainment, parties, or even a home gym. There is also a half bathroom, laundry, and utility area. Great sized backyard and garage complete this fantastic home. There are numerous upgrades including newer central air(2017), hot water heater(2016), roof(2018), radon remediation system(2019) and a whole list of other items to keep this home in great move-in condition. Conveniently located close to shopping, dining, public transportation, schools, parks and multiple playgrounds. Schedule your showing now!
Home Details
Home Type
- Single Family
Est. Annual Taxes
- $4,378
Year Built
- Built in 1920
Lot Details
- 4,001 Sq Ft Lot
- Lot Dimensions are 37.00 x 0.00
- Back Yard Fenced
- Chain Link Fence
- Property is in excellent condition
- Property is zoned SUR
Parking
- 1 Car Detached Garage
- Parking Storage or Cabinetry
- Shared Driveway
- On-Street Parking
Home Design
- Cape Cod Architecture
- Shingle Roof
- Aluminum Siding
- Concrete Perimeter Foundation
- Masonry
Interior Spaces
- Property has 2 Levels
- Traditional Floor Plan
- Ceiling Fan
- Replacement Windows
- Family Room
- Living Room
- Dining Room
- Finished Basement
- Laundry in Basement
- Oven
Flooring
- Wood
- Carpet
Bedrooms and Bathrooms
Laundry
- Laundry Room
- Dryer
- Washer
Home Security
- Carbon Monoxide Detectors
- Fire and Smoke Detector
Eco-Friendly Details
- Energy-Efficient Appliances
Outdoor Features
- Enclosed patio or porch
- Outdoor Storage
- Playground
- Rain Gutters
Schools
- Mckinley Elementary School
- Abington Junior Middle School
- Abington High School
Utilities
- Forced Air Heating and Cooling System
- Cooling System Utilizes Natural Gas
- 200+ Amp Service
- Natural Gas Water Heater
- Cable TV Available
Community Details
- No Home Owners Association
- Rockledge Subdivision
Listing and Financial Details
- Tax Lot 3
- Assessor Parcel Number 18-00-01006-002
Ownership History
Purchase Details
Home Financials for this Owner
Home Financials are based on the most recent Mortgage that was taken out on this home.Purchase Details
Home Financials for this Owner
Home Financials are based on the most recent Mortgage that was taken out on this home.Purchase Details
Home Financials for this Owner
Home Financials are based on the most recent Mortgage that was taken out on this home.Purchase Details
Similar Homes in Jenkintown, PA
Home Values in the Area
Average Home Value in this Area
Purchase History
| Date | Type | Sale Price | Title Company |
|---|---|---|---|
| Deed | $360,000 | None Listed On Document | |
| Deed | $185,000 | None Available | |
| Deed | $239,900 | -- | |
| Deed | $120,000 | -- |
Mortgage History
| Date | Status | Loan Amount | Loan Type |
|---|---|---|---|
| Open | $276,750 | New Conventional | |
| Previous Owner | $166,500 | No Value Available | |
| Previous Owner | $35,985 | No Value Available |
Property History
| Date | Event | Price | Change | Sq Ft Price |
|---|---|---|---|---|
| 07/15/2022 07/15/22 | Rented | $2,600 | 0.0% | -- |
| 07/13/2022 07/13/22 | Under Contract | -- | -- | -- |
| 07/07/2022 07/07/22 | For Rent | $2,600 | 0.0% | -- |
| 07/06/2022 07/06/22 | Sold | $360,000 | -2.7% | $224 / Sq Ft |
| 05/23/2022 05/23/22 | Pending | -- | -- | -- |
| 05/12/2022 05/12/22 | For Sale | $369,900 | -- | $230 / Sq Ft |
Tax History Compared to Growth
Tax History
| Year | Tax Paid | Tax Assessment Tax Assessment Total Assessment is a certain percentage of the fair market value that is determined by local assessors to be the total taxable value of land and additions on the property. | Land | Improvement |
|---|---|---|---|---|
| 2024 | $4,842 | $95,430 | -- | -- |
| 2023 | $4,514 | $95,430 | $0 | $0 |
| 2022 | $4,379 | $95,430 | $0 | $0 |
| 2021 | $4,260 | $95,430 | $0 | $0 |
| 2020 | $4,101 | $95,430 | $0 | $0 |
| 2019 | $4,101 | $95,430 | $0 | $0 |
| 2018 | $2,674 | $95,430 | $0 | $0 |
| 2017 | $3,915 | $95,430 | $0 | $0 |
| 2016 | $3,878 | $95,430 | $0 | $0 |
| 2015 | $3,680 | $95,430 | $0 | $0 |
| 2014 | $3,680 | $95,430 | $0 | $0 |
Agents Affiliated with this Home
-
John O'Neill

Seller's Agent in 2022
John O'Neill
Coldwell Banker Realty
(215) 205-0177
2 in this area
32 Total Sales
-
Michele Cushing

Seller's Agent in 2022
Michele Cushing
EXP Realty, LLC
(215) 570-0034
1 in this area
106 Total Sales
-
Karrie Gavin

Buyer Co-Listing Agent in 2022
Karrie Gavin
Elfant Wissahickon-Rittenhouse Square
(215) 260-1376
1 in this area
675 Total Sales
Map
Source: Bright MLS
MLS Number: PAMC2038234
APN: 18-00-01006-002
- 102 Borbeck Ave
- 210 Hartel Ave
- 7732 Burholme Ave
- 7940 Church Rd
- 315 Loney St
- 345 Church Rd
- 7640 Burholme Ave
- 309 Lynwood Ave
- 326 Zane Ave
- 316 Fuller St
- 7608 Burholme Ave
- 316 Shelmire St
- 615 Burke Ave
- 138 Church Rd
- 119 Robbins Ave
- 129 Blake Ave
- 709 Chandler St
- 711 Hartel Ave
- 525 Arthur St
- 209 Susan Dr
