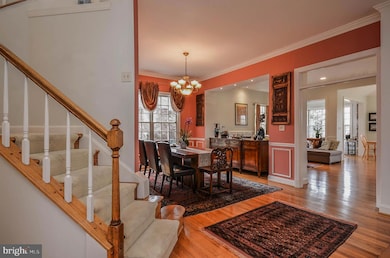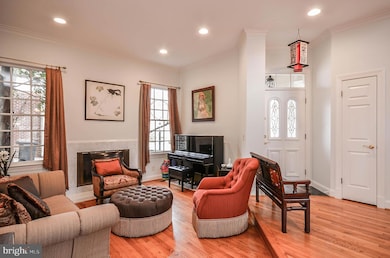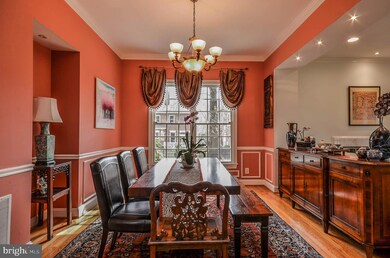7806 Fox Gate Ct Bethesda, MD 20817
Carderock NeighborhoodHighlights
- Golf Club
- Community Stables
- Golf Course View
- Seven Locks Elementary School Rated A
- Gourmet Kitchen
- Curved or Spiral Staircase
About This Home
Rare Rental Opportunity in Avenel with Stunning Golf Course Views!
Don’t miss this exceptional chance to live in one of Avenel’s most desirable homes—one of the few offering expansive, open views of the golf course.
The main level welcomes you with gleaming hardwood floors and an elegant layout featuring a formal living room, a dining area seamlessly opened to the family room for enhanced flow and sightlines, a powder room, and access to the attached two-car garage. The gourmet kitchen opens into a light-filled sunroom addition that leads out to a spacious deck and patio—perfect for entertaining or relaxing with a view.
Upstairs, hardwood floors continue through the hallway, master suite, and optional fourth bedroom. A rare and inviting upper-level sitting area adds flexible space and sets this home apart from others in the community.
The fully finished lower level offers a second family room, custom wine storage, a wet bar, full bathroom, bonus room, and ample storage space—ideal for guests or entertaining.
This home features custom paint and thoughtful updates throughout. Residents of Avenel enjoy resort-style amenities including a championship golf course, community pool, clubhouse, tennis courts, nature trails, 24-hour security patrol, and beautifully maintained parks. Full-service HOA includes front, side, and rear lawn care as well as snow removal from common areas.
Seven Locks Elementary, Cabin John Middle, and Winston Churchill High School. Convenient to major commuter routes and upscale shopping.
This is a rare opportunity to enjoy the Avenel lifestyle—schedule your tour today!
Listing Agent
(202) 210-2560 lanyinhomes@gmail.com LuxManor Real Estate, Inc License #SP98357519 Listed on: 07/10/2025
Home Details
Home Type
- Single Family
Est. Annual Taxes
- $15,374
Year Built
- Built in 1988
Lot Details
- 0.25 Acre Lot
- Backs To Open Common Area
- Cul-De-Sac
- Landscaped
- Property is in very good condition
Parking
- 2 Car Direct Access Garage
- Front Facing Garage
- Garage Door Opener
Home Design
- Colonial Architecture
Interior Spaces
- Property has 3 Levels
- Traditional Floor Plan
- Wet Bar
- Curved or Spiral Staircase
- Chair Railings
- Crown Molding
- Wainscoting
- Ceiling height of 9 feet or more
- Recessed Lighting
- 3 Fireplaces
- Fireplace With Glass Doors
- Marble Fireplace
- Window Treatments
- Family Room Off Kitchen
- Combination Kitchen and Living
- Formal Dining Room
- Golf Course Views
- Intercom
Kitchen
- Gourmet Kitchen
- Breakfast Area or Nook
- Built-In Double Oven
- Cooktop
- Microwave
- Extra Refrigerator or Freezer
- Ice Maker
- Dishwasher
- Kitchen Island
- Upgraded Countertops
- Wine Rack
- Trash Compactor
- Disposal
Flooring
- Wood
- Carpet
- Ceramic Tile
Bedrooms and Bathrooms
- 4 Bedrooms
- En-Suite Bathroom
- Walk-In Closet
- Walk-in Shower
Laundry
- Laundry on upper level
- Dryer
- Washer
Finished Basement
- Heated Basement
- Basement Fills Entire Space Under The House
- Connecting Stairway
- Interior Basement Entry
- Sump Pump
- Basement Windows
Outdoor Features
- Deck
- Patio
Schools
- Seven Locks Elementary School
- Cabin John Middle School
- Winston Churchill High School
Utilities
- Forced Air Heating and Cooling System
- Electric Water Heater
Listing and Financial Details
- Residential Lease
- Security Deposit $6,500
- Tenant pays for all utilities, light bulbs/filters/fuses/alarm care, minor interior maintenance, lawn/tree/shrub care
- Rent includes grounds maintenance, hoa/condo fee, lawn service, trash removal, recreation facility
- No Smoking Allowed
- 24-Month Lease Term
- Available 9/1/25
- $40 Application Fee
- Assessor Parcel Number 161002633406
Community Details
Overview
- No Home Owners Association
- Avenel Subdivision
Amenities
- Common Area
- Clubhouse
- Recreation Room
Recreation
- Golf Club
- Golf Course Membership Available
- Tennis Courts
- Community Playground
- Community Pool
- Community Stables
- Jogging Path
- Bike Trail
Pet Policy
- No Pets Allowed
Security
- Security Service
Map
Source: Bright MLS
MLS Number: MDMC2190388
APN: 10-02633406
- 9200 Town Gate Ln
- 1 Town Gate Ct
- 9412 Turnberry Dr
- 8329 Turnberry Ct
- 9430 Turnberry Dr
- 9415 Turnberry Dr
- 7927 Sandalfoot Dr
- 7020 Mountain Gate Dr
- 9416 Wing Foot Ct
- 9702 Beman Woods Way
- 9213 Potomac School Dr
- 8913 Holly Leaf Ln
- 8908 Holly Leaf Ln
- 7100 Deer Crossing Ct
- 9735 Beman Woods Way
- 9729 Beman Woods Way
- 9217 Vendome Dr
- 8527 Rapley Preserve Cir
- 9900 New London Dr
- 9921 New London Dr
- 8428 Magruder Mill Ct
- 9107 River Rd
- 9 Persimmon Ct
- 6710 Persimmon Tree Rd
- 7036 Buxton Terrace
- 8033 Cypress Grove Ln
- 6629 81st St
- 6427 83rd Place
- 8300 Rising Ridge Way
- 6408 81st St
- 8208 River Quarry Place
- 8319 Quarry Manor Terrace
- 8309 Old Seven Locks Rd Unit A
- 7002 River Oaks Dr
- 6705 Tomlinson Terrace
- 736 Lawton St
- 9601 Persimmon Tree Rd
- 2 Royal Dominion Ct
- 7713 Arrowood Ct
- 9704 Hall Rd







