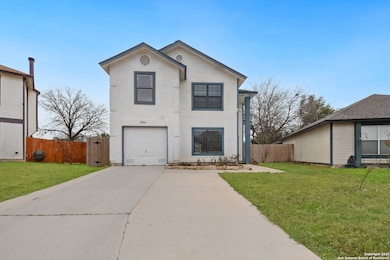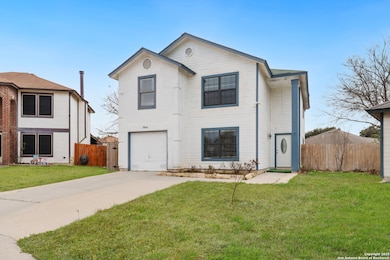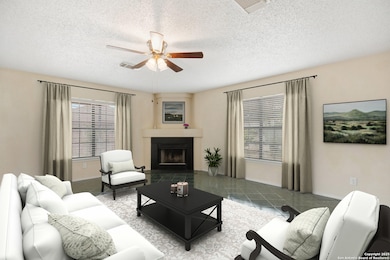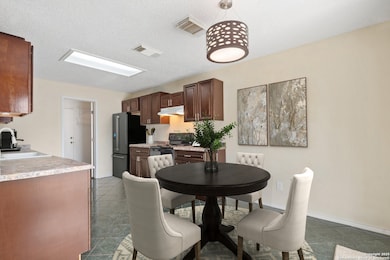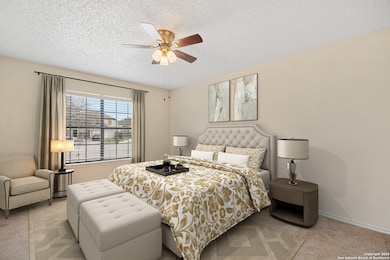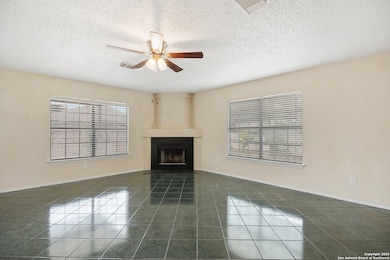7806 Larcrest Ln Unit 3 San Antonio, TX 78251
Northwest NeighborhoodEstimated payment $1,880/month
Highlights
- Wood Flooring
- 1 Fireplace
- Walk-In Pantry
- Loft
- Covered Patio or Porch
- 1 Car Attached Garage
About This Home
Welcome to this inviting two-story home, perfectly situated on a quiet cul-de-sac in the friendly neighborhood of Crown Meadows. Offering a comfortable and functional layout, this home is ready for new owners to make it their own. Step inside to a spacious living room featuring tile flooring and a cozy fireplace, creating a warm and welcoming atmosphere. The adjacent kitchen provides plenty of cabinetry for storage, a dedicated dining space, and convenient backyard access-perfect for outdoor entertaining. The first-floor primary bedroom is tucked away for privacy and is conveniently located next to a full bath. Upstairs, you'll find all secondary bedrooms along with a generous loft area, ideal for a second living space, playroom, or home office. Outside, the backyard offers a covered patio, providing a great spot for relaxation or hosting gatherings. Additional features include a new HVAC unit, new roof, double-pane windows, enhancing energy efficiency and comfort throughout the home, and a large driveway. Located just minutes from shopping, restaurants, I-410, and more, this home offers both tranquility and easy access to everyday conveniences. The seller will consider requests for concessions. Don't miss out on this great opportunity, book your tour today!
Listing Agent
Michelle Tiscareno
Redfin Corporation Listed on: 08/26/2025
Home Details
Home Type
- Single Family
Est. Annual Taxes
- $6,291
Year Built
- Built in 1997
HOA Fees
- $29 Monthly HOA Fees
Home Design
- Brick Exterior Construction
- Slab Foundation
- Composition Roof
- Stucco
Interior Spaces
- 2,180 Sq Ft Home
- Property has 2 Levels
- Whole House Fan
- Ceiling Fan
- 1 Fireplace
- Double Pane Windows
- Window Treatments
- Combination Dining and Living Room
- Loft
- Permanent Attic Stairs
- Prewired Security
Kitchen
- Walk-In Pantry
- Stove
- Cooktop
- Dishwasher
- Disposal
Flooring
- Wood
- Carpet
- Ceramic Tile
Bedrooms and Bathrooms
- 4 Bedrooms
- Walk-In Closet
- 2 Full Bathrooms
Laundry
- Laundry Room
- Washer Hookup
Parking
- 1 Car Attached Garage
- Garage Door Opener
Accessible Home Design
- Grab Bar In Bathroom
- Lowered Light Switches
Schools
- Carlos Coo Elementary School
- Jordan Middle School
- Warren High School
Utilities
- Central Heating and Cooling System
- Electric Water Heater
Additional Features
- Covered Patio or Porch
- 5,227 Sq Ft Lot
Listing and Financial Details
- Legal Lot and Block RES / 8
- Assessor Parcel Number 182880080280
Community Details
Overview
- $250 HOA Transfer Fee
- Crown Meadows Association
- Crown Meadows Subdivision
- Mandatory home owners association
Recreation
- Park
Map
Home Values in the Area
Average Home Value in this Area
Tax History
| Year | Tax Paid | Tax Assessment Tax Assessment Total Assessment is a certain percentage of the fair market value that is determined by local assessors to be the total taxable value of land and additions on the property. | Land | Improvement |
|---|---|---|---|---|
| 2025 | $1,889 | $277,990 | $39,890 | $238,100 |
| 2024 | $1,889 | $274,730 | $39,890 | $234,840 |
| 2023 | $1,889 | $258,335 | $39,890 | $252,770 |
| 2022 | $5,814 | $234,850 | $34,040 | $233,800 |
| 2021 | $5,473 | $213,500 | $30,970 | $182,530 |
| 2020 | $5,120 | $196,273 | $20,760 | $176,740 |
| 2019 | $4,780 | $178,430 | $20,760 | $157,670 |
| 2018 | $4,612 | $172,040 | $20,760 | $151,280 |
| 2017 | $4,406 | $164,070 | $20,760 | $143,310 |
| 2016 | $4,157 | $154,790 | $20,760 | $134,030 |
| 2015 | $3,257 | $140,060 | $20,760 | $119,300 |
| 2014 | $3,257 | $120,690 | $0 | $0 |
Property History
| Date | Event | Price | List to Sale | Price per Sq Ft |
|---|---|---|---|---|
| 09/15/2025 09/15/25 | Price Changed | $253,500 | -1.9% | $116 / Sq Ft |
| 08/29/2025 08/29/25 | Off Market | -- | -- | -- |
| 08/27/2025 08/27/25 | For Sale | $258,500 | 0.0% | $119 / Sq Ft |
| 08/26/2025 08/26/25 | For Sale | $258,500 | -- | $119 / Sq Ft |
Purchase History
| Date | Type | Sale Price | Title Company |
|---|---|---|---|
| Warranty Deed | -- | None Available | |
| Deed | -- | None Available | |
| Trustee Deed | $2,955 | None Available | |
| Interfamily Deed Transfer | -- | -- | |
| Warranty Deed | -- | -- |
Mortgage History
| Date | Status | Loan Amount | Loan Type |
|---|---|---|---|
| Previous Owner | $72,875 | VA |
Source: San Antonio Board of REALTORS®
MLS Number: 1895435
APN: 18288-008-0280
- 7419 Micron Dr
- 2115 Island Cay
- 7610 Crown Ledge
- 7522 Frenchton St
- 7880 Micron Dr Unit 801
- 2631 Jade Hill
- 2723 Crown Arbor Dr
- 7942 Ruby Meadow
- 7835 Ruby Meadow
- 7530 Meadow Lawn St
- 7530 Meadow Green St
- 8626 Kardla Forest
- 7614 Meadow Green St
- 2814 Meadow River
- 8200 Meadow Forest St
- 8303 Meadow Fire St
- 3707 Pipers Cross St
- 8311 Meadow Forest St
- 2203 Muuga Manor
- 2922 Timber View Dr
- 7963 M G Rd Unit 79
- 7907 M G Rd
- 7943 M G Rd
- 7999 Potranco Rd
- 7880 Micron Dr Unit 3504
- 7940 Pipers Creek St
- 7750 Culebra Rd
- 7935 Pipers Creek St
- 7771 Joe Newton St
- 8406 Loska Green
- 2434 Field Wood
- 8327 Reed Rd
- 1530 NW Crossroads
- 2814 Meadow River
- 7585 Ingram Rd
- 8200-8205 Micron Dr
- 7333 Potranco Rd
- 3200 Timber View Dr
- 7770 Pipers Ln
- 438 Richland Hills Dr

