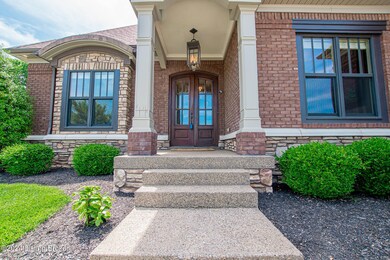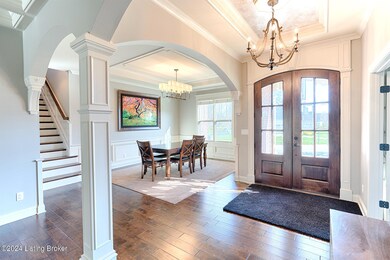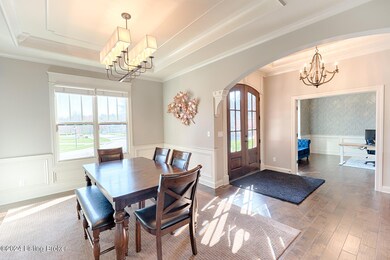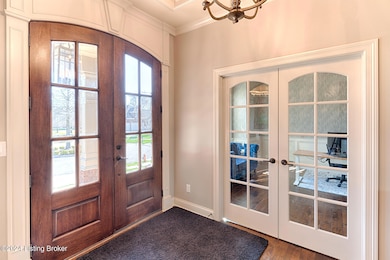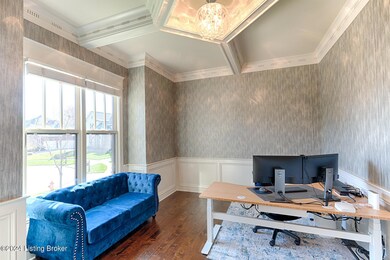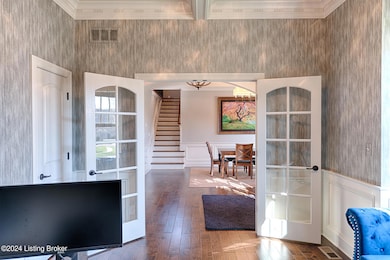
7806 Springfarm Glen Rd Prospect, KY 40059
Estimated Value: $1,295,000 - $1,396,000
Highlights
- Traditional Architecture
- 2 Fireplaces
- 4 Car Attached Garage
- Norton Elementary School Rated A-
- Screened Porch
- Patio
About This Home
As of September 2024Introducing your ultimate haven in Springfarm Glen! This magnificent newer construction boasts over 6,250 square feet of luxury living space, featuring six bedrooms and five baths. As you step through the grand double doors, you're greeted by an expansive foyer leading to a formal dining room and a spacious great room adorned with a rare sliding window wall, providing an exceptional blend of indoor-outdoor living.
Work or study in tranquility within the private office, while the gourmet kitchen and adjoining hearth room offer the perfect setting for both relaxation and entertainment. Step outside to the sprawling covered patio, overlooking the inviting heated saltwater pool and fenced yard, ideal for hosting gatherings or enjoying serene moments under the sun.
Retreat to the... ... opulent primary suite boasting a tray ceiling, dual custom walk-in closets, and a lavish ensuite bath, complete with dual vanities, a luxurious walk-in shower, and a deep soaking tub. Upstairs, discover four additional generously-sized bedrooms, each featuring walk-in closets, along with two full baths for added convenience.
Descend to the lower level to find a host of entertainment options, including a custom wine cellar, spacious family room, theater room, playroom, and versatile bonus space, ensuring endless possibilities for relaxation and recreation.
Additional highlights of this extraordinary home include dual garages, automatic pool cover, remote controlled ceiling to floor patio shade, Control 4 automation with recently upgraded bonus inputs, irrigation system, dual water heaters, and two zoned HVAC systems, providing unparalleled comfort and convenience year-round.
With its impeccable craftsmanship, thoughtful design, and abundance of amenities, this residence offers the epitome of luxury living in the coveted Springfarm Glen community. Don't miss the opportunity to make this dream home yours, schedule your showing today!
Home Details
Home Type
- Single Family
Year Built
- Built in 2014
Lot Details
- 0.35
Parking
- 4 Car Attached Garage
- Side or Rear Entrance to Parking
Home Design
- Traditional Architecture
- Poured Concrete
- Shingle Roof
- Stone Siding
- Stucco
Interior Spaces
- 2-Story Property
- 2 Fireplaces
- Screened Porch
- Basement
Bedrooms and Bathrooms
- 6 Bedrooms
Utilities
- Forced Air Heating and Cooling System
- Heating System Uses Natural Gas
Additional Features
- Patio
- Property is Fully Fenced
Community Details
- Property has a Home Owners Association
- Springfarm Glen Subdivision
Listing and Financial Details
- Legal Lot and Block 0007 / 3939
- Assessor Parcel Number 393900070000
- Seller Concessions Not Offered
Ownership History
Purchase Details
Home Financials for this Owner
Home Financials are based on the most recent Mortgage that was taken out on this home.Purchase Details
Home Financials for this Owner
Home Financials are based on the most recent Mortgage that was taken out on this home.Purchase Details
Purchase Details
Home Financials for this Owner
Home Financials are based on the most recent Mortgage that was taken out on this home.Purchase Details
Home Financials for this Owner
Home Financials are based on the most recent Mortgage that was taken out on this home.Similar Homes in Prospect, KY
Home Values in the Area
Average Home Value in this Area
Purchase History
| Date | Buyer | Sale Price | Title Company |
|---|---|---|---|
| Rekhraj Suresh | $1,300,000 | None Listed On Document | |
| Zdazinsky Charles Bradford | $1,150,000 | None Available | |
| Beckham Cynthia Lorraine | -- | None Available | |
| Beckham Cynthia L | $749,997 | Limestone Title & Escrow Llc | |
| Corcoran Homebuilding & Remodeling Llc | $135,710 | None Available |
Mortgage History
| Date | Status | Borrower | Loan Amount |
|---|---|---|---|
| Open | Rekhraj Suresh | $700,000 | |
| Previous Owner | Zdazinsky Charles Bradford | $548,250 | |
| Previous Owner | Zdazinsky Charles Bradford | $365,000 | |
| Previous Owner | Beckham Cynthia L | $596,000 | |
| Previous Owner | Beckham Cynthia L | $599,997 | |
| Previous Owner | Corcoran Home Building & Remodeling Llc | $50,000 | |
| Previous Owner | Spring Farm Glen Llc | $169,950 |
Property History
| Date | Event | Price | Change | Sq Ft Price |
|---|---|---|---|---|
| 09/16/2024 09/16/24 | Sold | $1,300,000 | -3.7% | $208 / Sq Ft |
| 08/09/2024 08/09/24 | Pending | -- | -- | -- |
| 06/26/2024 06/26/24 | Price Changed | $1,350,000 | -3.2% | $216 / Sq Ft |
| 05/29/2024 05/29/24 | Price Changed | $1,395,000 | -2.8% | $223 / Sq Ft |
| 05/06/2024 05/06/24 | Price Changed | $1,435,000 | -1.0% | $229 / Sq Ft |
| 04/18/2024 04/18/24 | Price Changed | $1,450,000 | -3.3% | $232 / Sq Ft |
| 04/04/2024 04/04/24 | For Sale | $1,499,999 | +30.4% | $240 / Sq Ft |
| 11/02/2021 11/02/21 | Sold | $1,150,000 | -8.0% | $184 / Sq Ft |
| 09/10/2021 09/10/21 | Price Changed | $1,250,000 | -5.7% | $200 / Sq Ft |
| 08/18/2021 08/18/21 | Price Changed | $1,326,000 | -5.0% | $212 / Sq Ft |
| 07/19/2021 07/19/21 | For Sale | $1,396,000 | -- | $223 / Sq Ft |
Tax History Compared to Growth
Tax History
| Year | Tax Paid | Tax Assessment Tax Assessment Total Assessment is a certain percentage of the fair market value that is determined by local assessors to be the total taxable value of land and additions on the property. | Land | Improvement |
|---|---|---|---|---|
| 2024 | -- | $1,150,000 | $147,000 | $1,003,000 |
| 2023 | $13,317 | $1,150,000 | $147,000 | $1,003,000 |
| 2022 | $13,363 | $779,520 | $140,000 | $639,520 |
| 2021 | $9,782 | $779,520 | $140,000 | $639,520 |
| 2020 | $8,980 | $779,520 | $140,000 | $639,520 |
| 2019 | $8,799 | $779,520 | $140,000 | $639,520 |
| 2018 | $8,657 | $779,520 | $140,000 | $639,520 |
| 2017 | $8,181 | $779,520 | $140,000 | $639,520 |
| 2013 | $750 | $75,000 | $75,000 | $0 |
Agents Affiliated with this Home
-
Baxter Waldrop

Seller's Agent in 2024
Baxter Waldrop
Real Estate Go To
(502) 386-6066
1 in this area
11 Total Sales
-
N
Buyer's Agent in 2024
NON MEMBER
NON-MEMBER OFFICE
-
Kristy Dugan

Seller's Agent in 2021
Kristy Dugan
Semonin Realty
(502) 930-3833
1 in this area
331 Total Sales
-
S
Buyer Co-Listing Agent in 2021
Shamus Greene
Keller Williams Louisville East
Map
Source: Metro Search (Greater Louisville Association of REALTORS®)
MLS Number: 1657611
APN: 393900070000
- 7614 Wolf Pen Ridge Ct
- 5610 Harrods Glen Dr
- 5402 Farm Ridge Ln
- 7205 Wyndefair Ct
- 7103 Green Spring Dr
- 5201 Spring Mist Ct
- 7823 Wolf Pen Branch Rd
- 5701 Fincastle Farm Trace
- 7208 Iron Gate Ct
- 4903 Spring Farm Rd
- 5302 Olde Creek Way
- 5703 Fincastle Farm Trace
- 8205 Maris Ct
- 7006 Breakwater Place
- 5601 Timber Ridge Dr
- 7018 Shallow Lake Rd
- 4605 Asbury Park Terrace
- 4211 MacHupe Dr
- 4213 MacHupe Dr
- 7201 Creekton Dr
- 7804 Springfarm Glen Rd
- 7808 Springfarm Glen Rd
- 5104 Wolfpen Woods Dr
- 5102 Wolfpen Woods Dr
- 5106 Wolfpen Woods Dr
- 7810 Springfarm Glen Rd
- 7802 Springfarm Glen Rd
- 5100 Wolfpen Woods Dr
- 7809 Springfarm Glen Rd
- 5108 Wolfpen Woods Dr
- 7805 Springfarm Glen Rd
- 7812 Springfarm Glen Rd
- 5038 Wolfpen Woods Dr
- 5110 Wolfpen Woods Dr
- 7813 Springfarm Glen Rd
- 5103 Wolfpen Woods Dr
- 5105 Wolfpen Woods Dr
- 5036 Wolfpen Woods Dr
- 7814 Springfarm Glen Rd
- 5101 Wolfpen Woods Dr

