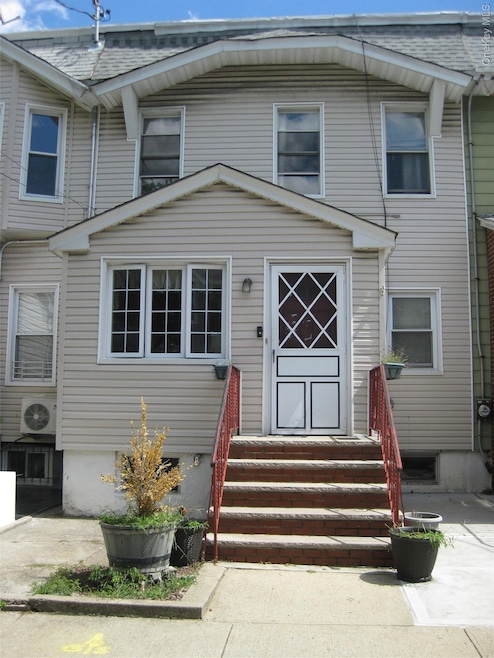
7807 76th St Glendale, NY 11385
Glendale NeighborhoodEstimated payment $4,223/month
Highlights
- Colonial Architecture
- Formal Dining Room
- Ceiling Fan
- I.S. 119 the Glendale Rated A-
- Forced Air Heating System
- 3-minute walk to Pinocchio Playground
About This Home
Estate Sale - Great Potential! This 3 Bedroom, 1 Bath home offers a fantastic opportunity to make it your own. Situated in lovely Glendale, the property features hardwood floors throughout and a spacious layout with original details waiting to be refreshed. Full basement offers a multitude of possibilities. A two-car driveway in back makes parking so easy! 3 year old furnace, 5 year old hot water heater and less than 10 year old roof allows the new buyer to focus on interior decorating! Don't miss the chance to create your own dream home!
Listing Agent
Realty Connect USA LLC Brokerage Email: yourhome@susanruiz.com License #10301200454 Listed on: 09/02/2025

Home Details
Home Type
- Single Family
Est. Annual Taxes
- $6,628
Year Built
- Built in 1920
Lot Details
- 1,900 Sq Ft Lot
- Lot Dimensions are 20 x 95
Parking
- 2 Parking Spaces
Home Design
- Colonial Architecture
- Vinyl Siding
Interior Spaces
- 1,312 Sq Ft Home
- 2-Story Property
- Ceiling Fan
- Formal Dining Room
- Unfinished Basement
- Basement Fills Entire Space Under The House
- Washer and Dryer Hookup
Bedrooms and Bathrooms
- 3 Bedrooms
- 1 Full Bathroom
Schools
- Ps/Is 119 Glendale Elementary And Middle School
- Maspeth High School
Utilities
- Cooling System Mounted To A Wall/Window
- Forced Air Heating System
Listing and Financial Details
- Legal Lot and Block 3 / 3826
- Assessor Parcel Number 03826-0003
Map
Home Values in the Area
Average Home Value in this Area
Tax History
| Year | Tax Paid | Tax Assessment Tax Assessment Total Assessment is a certain percentage of the fair market value that is determined by local assessors to be the total taxable value of land and additions on the property. | Land | Improvement |
|---|---|---|---|---|
| 2025 | $5,713 | $32,998 | $8,975 | $24,023 |
| 2024 | $5,818 | $32,246 | $9,987 | $22,259 |
| 2023 | $5,540 | $30,524 | $8,041 | $22,483 |
| 2022 | $5,091 | $41,580 | $12,060 | $29,520 |
| 2021 | $5,132 | $39,240 | $12,060 | $27,180 |
| 2020 | $5,162 | $37,560 | $12,060 | $25,500 |
| 2019 | $4,400 | $37,980 | $12,060 | $25,920 |
| 2018 | $4,008 | $25,437 | $8,354 | $17,083 |
| 2017 | $4,247 | $24,004 | $8,968 | $15,036 |
| 2016 | $3,963 | $24,004 | $8,968 | $15,036 |
| 2015 | $2,293 | $22,915 | $11,774 | $11,141 |
| 2014 | $2,293 | $22,394 | $12,971 | $9,423 |
Mortgage History
| Date | Status | Loan Amount | Loan Type |
|---|---|---|---|
| Closed | $400,000 | Unknown |
Similar Homes in the area
Source: OneKey® MLS
MLS Number: 905268
APN: 03826-0003
- 7715 78th St
- 70-33 72nd Place
- 7965 69th Rd Unit 2nd Floor
- 7829 84th St Unit 2
- 78-48 85th St
- 78-52 85th St
- 7153 69th Place Unit 2
- 66-61 73rd Place Unit 2
- 8839 82nd Ave Unit 1
- 8930 83rd Ave Unit Aparmtent 1st Floor
- 65 Cooper Square Unit 6H
- 68-48 Selfridge St
- 74-51 64th Place Unit 2L
- 68-27 Alderton St Unit 1
- 8528 67th Dr Unit 2nd Floor
- 7812 88th Ave
- 60-79 70th Ave Unit 3
- 60-79 70th Ave Unit 2
- 61-31 Madison St Unit 3
- 6439 Fitchett St Unit 2






