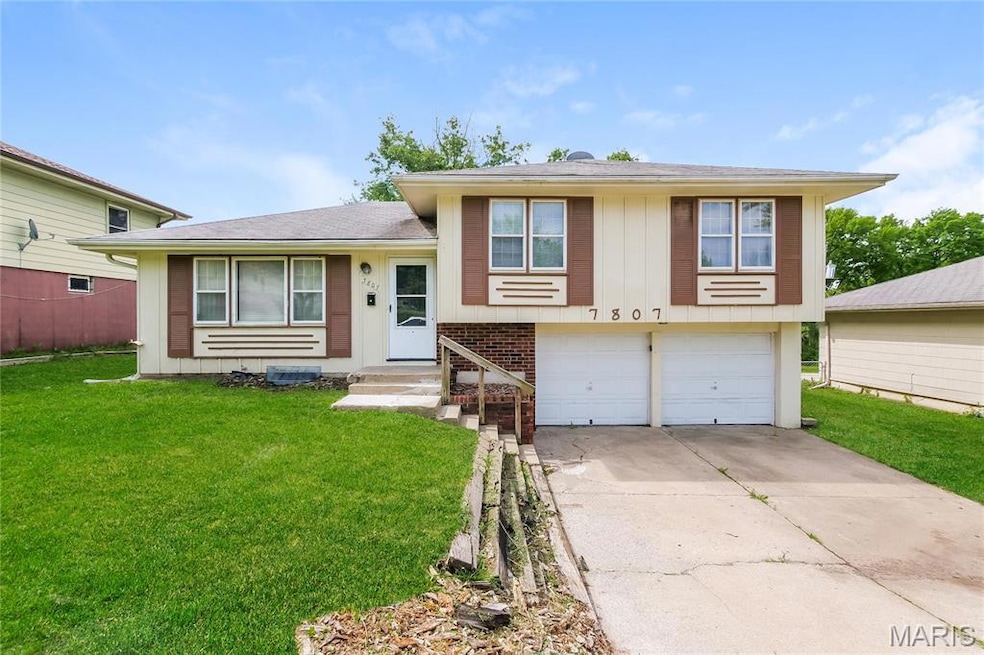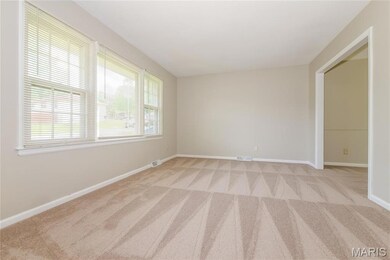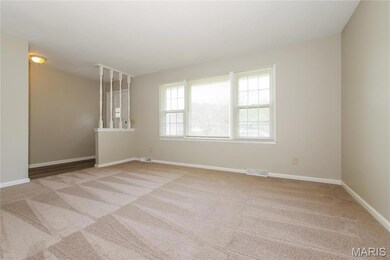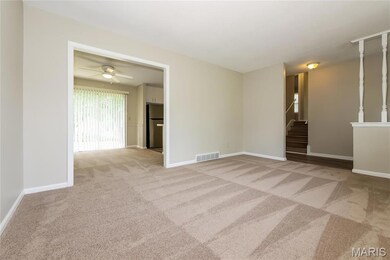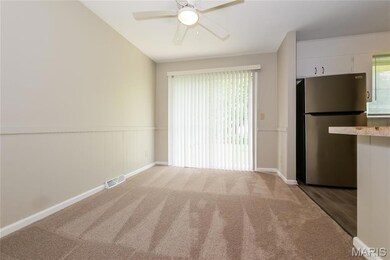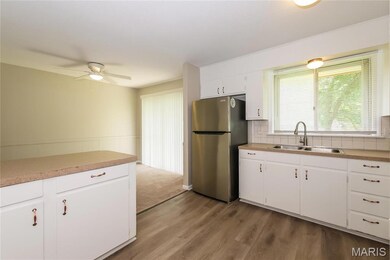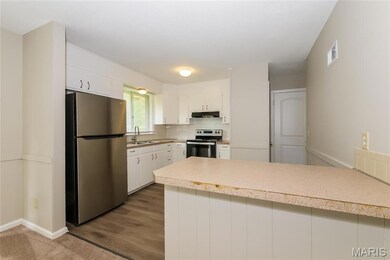
7807 E 118th Terrace Kansas City, MO 64134
Kirkside NeighborhoodAbout This Home
As of July 2025This charming and well-cared-for 3-bedroom, 1-bath split foyer home offers comfortable living with a smart layout and great curb appeal. Conveniently located, this home features a spacious interior, an attached 2-car garage, and plenty of natural light throughout. Upstairs, you'll find a bright living room, a functional kitchen with ample cabinet space, and three nicely sized bedrooms. The lower level provides additional space with potential for a family room, home office, or workout area. Enjoy the benefits of a well-maintained home with solid systems, clean finishes, and room to make it your own. The generous driveway and garage provide ample parking and storage options. Perfect for first-time buyers or those looking to downsize without sacrificing space. Schedule your showing today—this one won’t last!The seller reserves the right to accept the offer of their choice regardless of the order in which they are received, counter-offered, or presented from a multiple offer situation.
Last Agent to Sell the Property
REO Xpress, LLC License #2009013939 Listed on: 05/10/2025

Home Details
Home Type
- Single Family
Est. Annual Taxes
- $1,464
Year Built
- Built in 1969
Lot Details
- 7,505 Sq Ft Lot
- Lot Dimensions are 123x60x123x60
Parking
- 2 Car Attached Garage
Home Design
- Split Level Home
Interior Spaces
- Basement Fills Entire Space Under The House
Bedrooms and Bathrooms
- 3 Bedrooms
Utilities
- Forced Air Heating and Cooling System
Listing and Financial Details
- Assessor Parcel Number 63420151800000000
Ownership History
Purchase Details
Home Financials for this Owner
Home Financials are based on the most recent Mortgage that was taken out on this home.Purchase Details
Home Financials for this Owner
Home Financials are based on the most recent Mortgage that was taken out on this home.Purchase Details
Purchase Details
Home Financials for this Owner
Home Financials are based on the most recent Mortgage that was taken out on this home.Similar Homes in Kansas City, MO
Home Values in the Area
Average Home Value in this Area
Purchase History
| Date | Type | Sale Price | Title Company |
|---|---|---|---|
| Warranty Deed | -- | Security 1St Title | |
| Quit Claim Deed | -- | None Listed On Document | |
| Special Warranty Deed | -- | Stewart Title Company | |
| Warranty Deed | -- | None Available |
Mortgage History
| Date | Status | Loan Amount | Loan Type |
|---|---|---|---|
| Open | $162,000 | New Conventional | |
| Previous Owner | $5,550,000 | Commercial | |
| Previous Owner | $72,000 | Construction |
Property History
| Date | Event | Price | Change | Sq Ft Price |
|---|---|---|---|---|
| 07/07/2025 07/07/25 | Sold | -- | -- | -- |
| 06/05/2025 06/05/25 | Pending | -- | -- | -- |
| 05/10/2025 05/10/25 | Price Changed | $199,000 | 0.0% | $126 / Sq Ft |
| 05/10/2025 05/10/25 | For Sale | $199,000 | -- | $126 / Sq Ft |
| 03/27/2025 03/27/25 | Off Market | -- | -- | -- |
Tax History Compared to Growth
Tax History
| Year | Tax Paid | Tax Assessment Tax Assessment Total Assessment is a certain percentage of the fair market value that is determined by local assessors to be the total taxable value of land and additions on the property. | Land | Improvement |
|---|---|---|---|---|
| 2024 | $1,464 | $16,912 | $2,043 | $14,869 |
| 2023 | $1,438 | $16,912 | $1,319 | $15,593 |
| 2022 | $941 | $9,500 | $2,936 | $6,564 |
| 2021 | $811 | $9,500 | $2,936 | $6,564 |
| 2020 | $858 | $9,501 | $2,936 | $6,565 |
| 2019 | $812 | $9,501 | $2,936 | $6,565 |
| 2018 | $766 | $8,368 | $1,237 | $7,131 |
| 2017 | $766 | $8,368 | $1,237 | $7,131 |
| 2016 | $686 | $7,276 | $2,021 | $5,255 |
| 2014 | $665 | $7,134 | $1,982 | $5,152 |
Agents Affiliated with this Home
-

Seller's Agent in 2025
Mike Zouglas
REO Xpress, LLC
(314) 916-4116
2 in this area
522 Total Sales
-
D
Buyer's Agent in 2025
Default Zmember
Zdefault Office
(314) 984-9111
1 in this area
8,752 Total Sales
Map
Source: MARIS MLS
MLS Number: MIS25018953
APN: 63-420-15-18-00-0-00-000
- 8003 E 118th Terrace
- 11709 Delmar Dr
- 7404 E 118th Place
- 11618 Manchester Ave
- 11607 Delmar Dr
- 11615 Palmer Ave
- 11623 Sycamore Dr
- 11709 Corrington Ave
- 7307 E 122nd St
- 7406 E 115th Terrace
- 11704 Bristol Ave
- 8405 E 116th St
- 7912 Longview Rd
- 11413 Delmar Cir
- 11427 Richmond Ave
- 11411 Sycamore Terrace
- 8300 Longview Rd
- 11409 Eastern Ave
- 11413 Palmer Ave
- 11415 Richmond Ave
