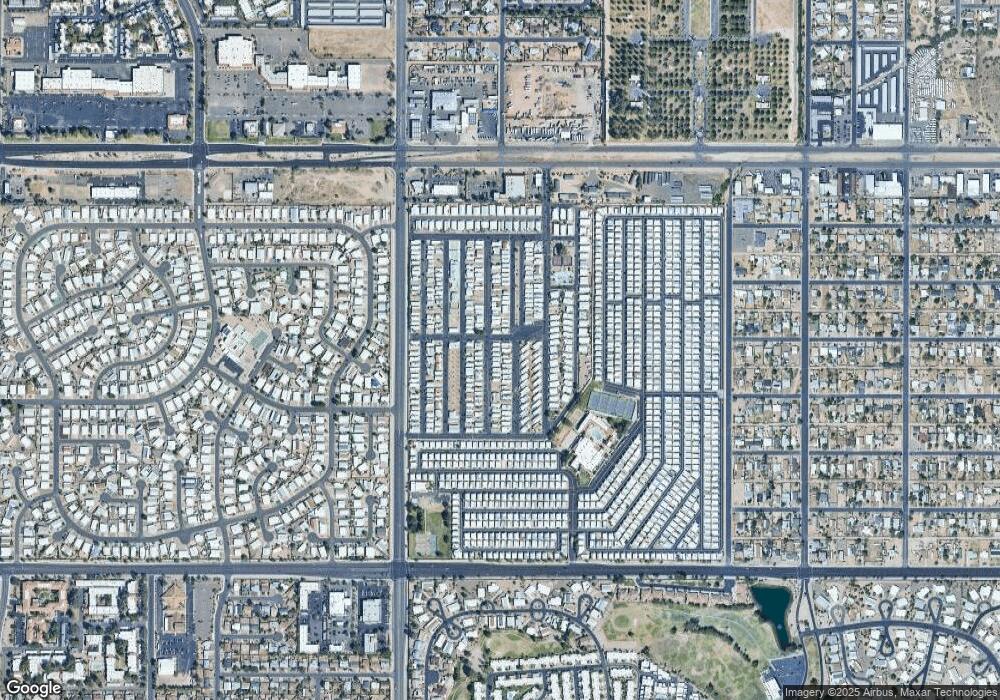7807 E Main St Unit C12 Mesa, AZ 85207
Central Mesa East Neighborhood
1
Bed
1
Bath
--
Sq Ft
--
Built
About This Home
This home is located at 7807 E Main St Unit C12, Mesa, AZ 85207. 7807 E Main St Unit C12 is a home located in Maricopa County with nearby schools including Jefferson Elementary School, Franklin at Brimhall Elementary School, and Franklin West Elementary School.
Create a Home Valuation Report for This Property
The Home Valuation Report is an in-depth analysis detailing your home's value as well as a comparison with similar homes in the area
Home Values in the Area
Average Home Value in this Area
Map
Nearby Homes
- 7807 E Main St Unit H25
- 7807 E Main St Unit H-15
- 7807 E Main St Unit D-32
- 7807 E Main St Unit E28
- 7807 E Main St Unit G-32
- 7807 E Main St Unit H-27
- 7807 E Main St Unit B30
- 7807 E Main St Unit CC-106
- 7807 E Main St Unit C6
- 7807 E Main St Unit BB-21
- 7807 E Main St Unit B7
- 7807 E Main St Unit F36
- 7807 E Main St Unit C-24
- 7807 E Main St Unit E11
- 7807 E Main St Unit I-25
- 233 S 75th Way
- 7425 E Abilene Ave
- 7419 E Abilene Ave
- 7452 E Baywood Ave
- 7407 E Baywood Ave
- 7807 E Main St Unit D27
- 7807 E Main St Unit F21
- 7807 E Main St Unit CC-93
- 7807 E Main St Unit A4
- 7807 E Main St Unit E2
- 7807 E Main St Unit D-26
- 7807 E Main St Unit D17
- 7807 E Main St Unit F-35
- 7807 E Main St Unit H7
- 7807 E Main St Unit E-38
- 7807 E Main St Unit D-6
- 7807 E Main St Unit CC51
- 7807 E Main St Unit AA-8
- 7807 E Main St Unit B-15
- 7807 E Main St Unit OFC
- 7807 E Main St Unit G-29
- 7807 E Main St Unit D-23
- 7807 E Main St Unit A-22
- 7807 E Main St Unit G-12
- 7557 E Abilene Ave
Your Personal Tour Guide
Ask me questions while you tour the home.
