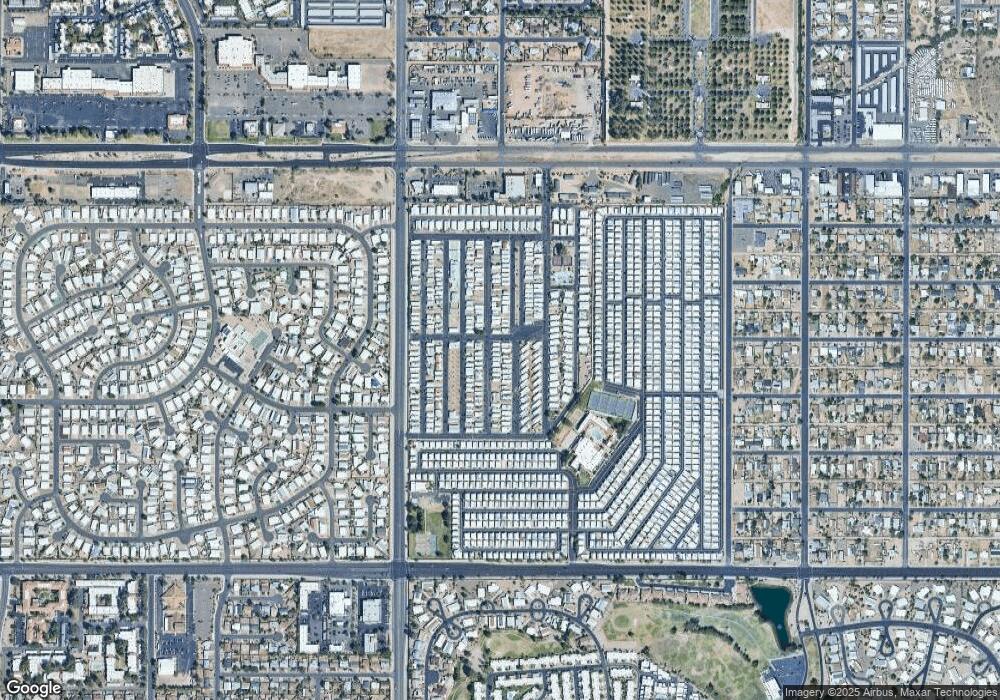7807 E Main St Unit D-26 Mesa, AZ 85207
Central Mesa East Neighborhood
1
Bed
1
Bath
600
Sq Ft
--
Built
About This Home
This home is located at 7807 E Main St Unit D-26, Mesa, AZ 85207. 7807 E Main St Unit D-26 is a home located in Maricopa County with nearby schools including Jefferson Elementary School, Franklin at Brimhall Elementary School, and Franklin West Elementary School.
Create a Home Valuation Report for This Property
The Home Valuation Report is an in-depth analysis detailing your home's value as well as a comparison with similar homes in the area
Home Values in the Area
Average Home Value in this Area
Tax History
| Year | Tax Paid | Tax Assessment Tax Assessment Total Assessment is a certain percentage of the fair market value that is determined by local assessors to be the total taxable value of land and additions on the property. | Land | Improvement |
|---|---|---|---|---|
| 2025 | $53,151 | $538,238 | -- | -- |
| 2024 | $53,309 | $512,607 | -- | -- |
| 2023 | $53,309 | $563,870 | $325,810 | $238,060 |
| 2022 | $52,200 | $464,950 | $248,360 | $216,590 |
| 2021 | $54,994 | $460,770 | $248,360 | $212,410 |
| 2020 | $56,728 | $476,010 | $266,650 | $209,360 |
| 2019 | $53,007 | $490,150 | $288,780 | $201,370 |
| 2018 | $50,880 | $477,290 | $279,830 | $197,460 |
| 2017 | $49,368 | $502,530 | $279,830 | $222,700 |
| 2016 | $48,262 | $476,040 | $249,850 | $226,190 |
Source: Public Records
Map
Nearby Homes
- 7807 E Main St Unit H25
- 7807 E Main St Unit H-15
- 7807 E Main St Unit D-32
- 7807 E Main St Unit E28
- 7807 E Main St Unit G-32
- 7807 E Main St Unit H-27
- 7807 E Main St Unit B30
- 7807 E Main St Unit CC-106
- 7807 E Main St Unit C6
- 7807 E Main St Unit BB-21
- 7807 E Main St Unit B7
- 7807 E Main St Unit F36
- 7807 E Main St Unit C-24
- 7807 E Main St Unit E11
- 7807 E Main St Unit I-25
- 233 S 75th Way
- 7425 E Abilene Ave
- 7419 E Abilene Ave
- 7452 E Baywood Ave
- 7407 E Baywood Ave
- 7807 E Main St Unit D27
- 7807 E Main St Unit F21
- 7807 E Main St Unit CC-93
- 7807 E Main St Unit A4
- 7807 E Main St Unit E2
- 7807 E Main St Unit D17
- 7807 E Main St Unit C12
- 7807 E Main St Unit F-35
- 7807 E Main St Unit H7
- 7807 E Main St Unit E-38
- 7807 E Main St Unit D-6
- 7807 E Main St Unit CC51
- 7807 E Main St Unit AA-8
- 7807 E Main St Unit B-15
- 7807 E Main St Unit OFC
- 7807 E Main St Unit G-29
- 7807 E Main St Unit D-23
- 7807 E Main St Unit A-22
- 7807 E Main St Unit G-12
- 7557 E Abilene Ave
Your Personal Tour Guide
Ask me questions while you tour the home.
