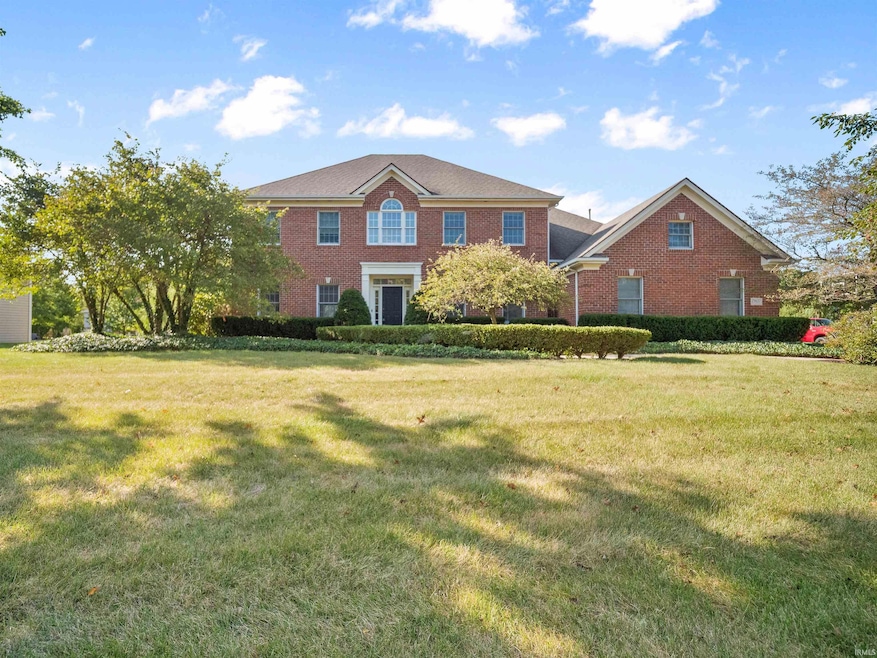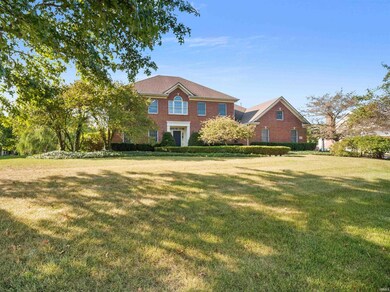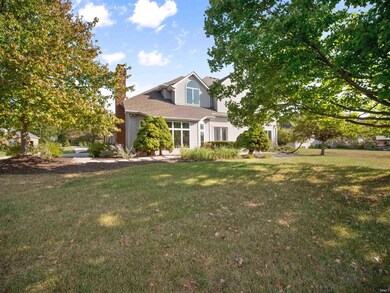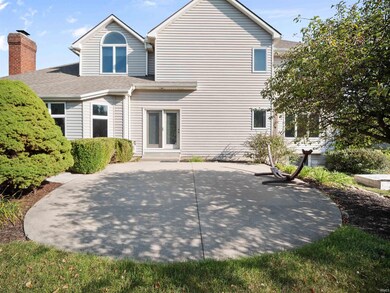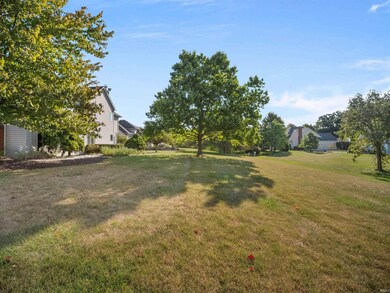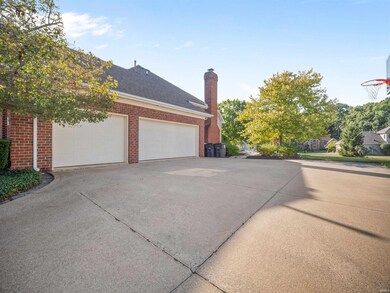
7807 Inverness Glens Dr Fort Wayne, IN 46804
Southwest Fort Wayne NeighborhoodEstimated Value: $460,000 - $592,840
Highlights
- Colonial Architecture
- Wood Flooring
- Covered patio or porch
- Homestead Senior High School Rated A
- Great Room
- Formal Dining Room
About This Home
As of February 2025Take advantage of the best deal in Fort Wayne! Stunning 4 bedroom, 4 full & 1 half bath home in Inverness Lakes. 4,958 total finished square feet with 9'+ ceilings throughout located on nearly a half-acre lot. Two story foyer entry with hardwood floors and open stairwell. The living room opens to the formal dining room. The main level office has french doors & built-in bookcases. The spacious kitchen has a center island with breakfast bar, desk, pantry, Hickory raised-panel cabinets with rollouts, Breakfast dining area, hardwood floors and stainless steel appliances. The kitchen opens to the 21x17 family room with gas log brick fireplace surrounded by built-in shelves and cabinets. The master bedroom suite offers his & her walk-in closets & private bath with his & her vanities, ceramic tile floor, jet tub & separate shower. There are three additional bedrooms all with walk-in closets, one with a private bath while the other two share a Jack n Jill bath. The Finished Daylight Basement with Wet Bar and Home Theatre is perfect for entertaining. Other features include a 3 Car Garage, Landscaping and Irrigation. Custom built by Hakes & Robrock!
Last Agent to Sell the Property
CENTURY 21 Bradley Realty, Inc Brokerage Phone: 260-403-1940 Listed on: 05/10/2024

Home Details
Home Type
- Single Family
Est. Annual Taxes
- $5,591
Year Built
- Built in 1996
Lot Details
- 0.5 Acre Lot
- Lot Dimensions are 124x175
- Landscaped
- Sloped Lot
HOA Fees
- $56 Monthly HOA Fees
Parking
- 3 Car Attached Garage
- Garage Door Opener
- Driveway
Home Design
- Colonial Architecture
- Brick Exterior Construction
- Poured Concrete
- Shingle Roof
- Wood Siding
- Vinyl Construction Material
Interior Spaces
- 2-Story Property
- Wet Bar
- Woodwork
- Crown Molding
- Ceiling height of 9 feet or more
- Gas Log Fireplace
- Entrance Foyer
- Great Room
- Formal Dining Room
- Carbon Monoxide Detectors
Kitchen
- Breakfast Bar
- Oven or Range
- Kitchen Island
- Laminate Countertops
- Built-In or Custom Kitchen Cabinets
- Disposal
Flooring
- Wood
- Concrete
- Ceramic Tile
Bedrooms and Bathrooms
- 4 Bedrooms
- Walk-In Closet
- Double Vanity
- Bathtub with Shower
- Garden Bath
- Separate Shower
Laundry
- Laundry on main level
- Washer and Electric Dryer Hookup
Finished Basement
- Basement Fills Entire Space Under The House
- Sump Pump
- 1 Bathroom in Basement
Schools
- Deer Ridge Elementary School
- Woodside Middle School
- Homestead High School
Utilities
- Forced Air Heating and Cooling System
- Heating System Uses Gas
- Cable TV Available
Additional Features
- Covered patio or porch
- Suburban Location
Community Details
- Inverness Lakes Subdivision
Listing and Financial Details
- Assessor Parcel Number 02-11-12-302-003.000-075
Ownership History
Purchase Details
Home Financials for this Owner
Home Financials are based on the most recent Mortgage that was taken out on this home.Purchase Details
Home Financials for this Owner
Home Financials are based on the most recent Mortgage that was taken out on this home.Purchase Details
Home Financials for this Owner
Home Financials are based on the most recent Mortgage that was taken out on this home.Similar Homes in Fort Wayne, IN
Home Values in the Area
Average Home Value in this Area
Purchase History
| Date | Buyer | Sale Price | Title Company |
|---|---|---|---|
| Mccarty Patrick | $530,000 | Fidelity National Title | |
| Howard Ronald C | -- | None Listed On Document | |
| Howard Ronald C | $385,000 | Renaissance Tite |
Mortgage History
| Date | Status | Borrower | Loan Amount |
|---|---|---|---|
| Open | Mccarty Patrick | $458,050 | |
| Previous Owner | Howard Ronald C | $465,000 | |
| Previous Owner | Howard Ronald C | $373,450 | |
| Previous Owner | Nieter Daniel P | $100,000 | |
| Previous Owner | Nieter Daniel P | $100,000 | |
| Previous Owner | Nieter Daniel P | $100,000 |
Property History
| Date | Event | Price | Change | Sq Ft Price |
|---|---|---|---|---|
| 02/03/2025 02/03/25 | Sold | $530,000 | -3.6% | $107 / Sq Ft |
| 01/03/2025 01/03/25 | Pending | -- | -- | -- |
| 11/08/2024 11/08/24 | Price Changed | $550,000 | -2.7% | $111 / Sq Ft |
| 10/05/2024 10/05/24 | Price Changed | $565,000 | -5.8% | $114 / Sq Ft |
| 09/12/2024 09/12/24 | Price Changed | $600,000 | 0.0% | $121 / Sq Ft |
| 08/16/2024 08/16/24 | Price Changed | $599,999 | -3.2% | $121 / Sq Ft |
| 07/26/2024 07/26/24 | Price Changed | $619,900 | -3.1% | $125 / Sq Ft |
| 05/10/2024 05/10/24 | For Sale | $639,900 | +66.2% | $129 / Sq Ft |
| 10/13/2017 10/13/17 | Sold | $385,000 | -3.7% | $79 / Sq Ft |
| 09/15/2017 09/15/17 | Pending | -- | -- | -- |
| 08/28/2017 08/28/17 | For Sale | $399,900 | -- | $82 / Sq Ft |
Tax History Compared to Growth
Tax History
| Year | Tax Paid | Tax Assessment Tax Assessment Total Assessment is a certain percentage of the fair market value that is determined by local assessors to be the total taxable value of land and additions on the property. | Land | Improvement |
|---|---|---|---|---|
| 2024 | $5,592 | $551,500 | $99,200 | $452,300 |
| 2023 | $5,592 | $518,800 | $64,500 | $454,300 |
| 2022 | $5,124 | $471,300 | $64,500 | $406,800 |
| 2021 | $4,744 | $450,200 | $64,500 | $385,700 |
| 2020 | $4,729 | $447,300 | $64,500 | $382,800 |
| 2019 | $4,380 | $413,100 | $64,500 | $348,600 |
| 2018 | $4,012 | $377,800 | $64,500 | $313,300 |
| 2017 | $3,890 | $365,100 | $64,500 | $300,600 |
| 2016 | $4,015 | $375,000 | $64,500 | $310,500 |
| 2014 | $3,855 | $362,700 | $64,500 | $298,200 |
| 2013 | $3,850 | $360,100 | $64,500 | $295,600 |
Agents Affiliated with this Home
-
Tim Haber

Seller's Agent in 2025
Tim Haber
CENTURY 21 Bradley Realty, Inc
(260) 403-1940
56 in this area
299 Total Sales
-
Eric Rowan

Buyer's Agent in 2025
Eric Rowan
RE/MAX
(260) 402-1697
12 in this area
85 Total Sales
-
Greg Adams

Seller's Agent in 2017
Greg Adams
CENTURY 21 Bradley Realty, Inc
(260) 433-0844
66 in this area
152 Total Sales
-
Jennifer Thomas
J
Buyer's Agent in 2017
Jennifer Thomas
Mike Thomas Assoc., Inc
(260) 341-5370
5 in this area
31 Total Sales
Map
Source: Indiana Regional MLS
MLS Number: 202416674
APN: 02-11-12-302-003.000-075
- 8018 Inverness Lakes Trail
- 2525 Ladue Cove
- 7301 Inverness Commons
- 1330 Wood Moor Dr
- 2707 Ridge Valley Dr
- 2716 Ridge Valley Dr
- 1525 Goldspur Dr E
- 1229 Dell Cove Dr
- 2935 Dockshire Ln
- 2831 Covington Hollow Trail
- 1381 Codorna Cove
- 2133 Blue Harbor Dr
- 7532 Covington Hollow Pass
- 8256 Catberry Trail
- 8293 Catberry Trail
- 8201 Catberry Trail Unit 109
- 8268 Catberry Trail Unit 100
- 181 N Deer Cliff Run Unit 75
- 109 N Deer Cliff Run Unit 74
- 104 N Deer Cliff Run Unit 73
- 7729 Inverness Glens Dr
- 7815 Inverness Glens Dr
- 7812 Inverness Lakes Dr
- 7808 Inverness Glens Dr
- 7820 Inverness Lakes Dr
- 7723 Inverness Glens Dr
- 7816 Inverness Glens Dr
- 7730 Inverness Glens Dr
- 7734 Inverness Lakes Dr
- 7823 Inverness Glens Dr
- 7824 Inverness Glens Dr
- 7724 Inverness Glens Dr
- 7726 Inverness Lakes Dr
- 7717 Inverness Glens Dr
- 7828 Inverness Lakes Dr
- 7831 Inverness Glens Dr
- 7831 Inverness Glens Dr Unit 136
- 1832 Klaehn Ct
- 7815 Inverness Lakes Dr
- 7735 Inverness Lakes Dr
