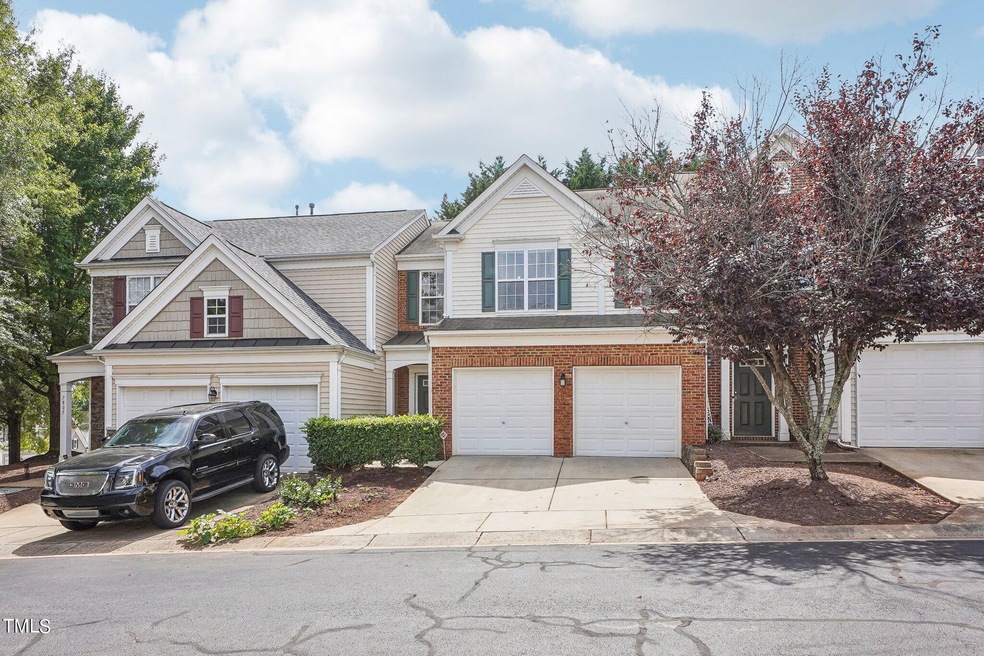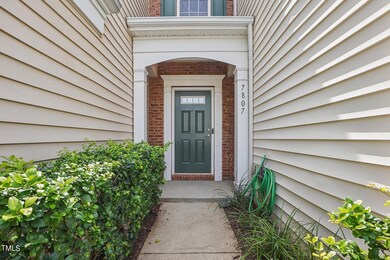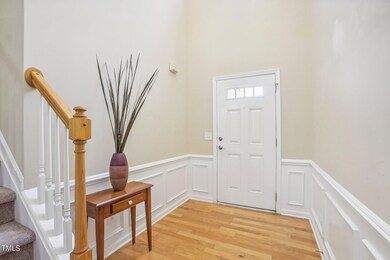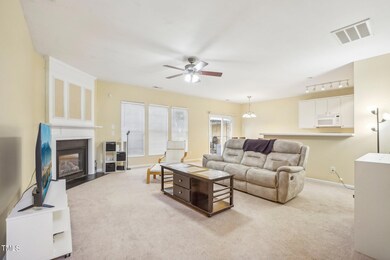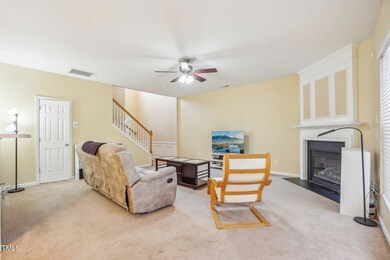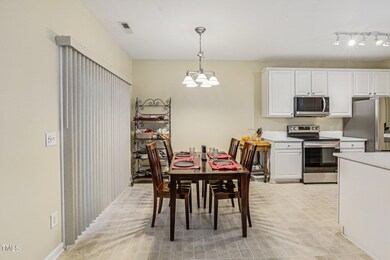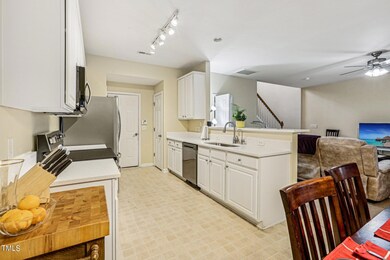
7807 Jeffrey Alan Ct Raleigh, NC 27613
Long Lake NeighborhoodHighlights
- Deck
- Vaulted Ceiling
- Wood Flooring
- Hilburn Academy Rated A-
- Transitional Architecture
- Covered Patio or Porch
About This Home
As of October 2024SELLERS JUST INSTALLED BRAND NEW APPLIANCES AND PLAN TO REPLACE COUNTER TOPS WITH QUARTZ!VERY MOTIVATED SELLERS! Welcome to this charming 3-bedroom, 2.5-bathroom townhome! As you step inside, you'll be greeted by soaring high ceilings that enhance the open and airy feel of the spacious living area. The living space effortlessly flows out to a private back deck, perfect for enjoying your morning coffee or hosting evening gatherings. The expansive primary suite is a true retreat, featuring a vaulted ceiling that adds an extra touch of elegance. The suite includes a large double-sink bath with both a shower and a soaking tub, as well as a generous walk-in closet for all your storage needs. Additional highlights of this lovely home include an insulated two-car garage and a location that offers both tranquility and accessibility. You're just minutes away from Brier Creek Commons, where you'll find a variety of shopping and dining options. The townhome is also conveniently located only 10 minutes from RDU Airport and 20 minutes from the vibrant energy of Downtown Raleigh. Experience the perfect blend of comfort, style, and convenience in this exceptional property!Seller is offering $3,000 in seller concessions to be used toward a rate reduction, closing costs or home improvements.
Townhouse Details
Home Type
- Townhome
Est. Annual Taxes
- $3,147
Year Built
- Built in 2005
Lot Details
- 2,178 Sq Ft Lot
- Back Yard Fenced
HOA Fees
Parking
- 2 Car Attached Garage
- Garage Door Opener
- Private Driveway
Home Design
- Transitional Architecture
- Brick Veneer
- Slab Foundation
- Shingle Roof
- Metal Roof
- Vinyl Siding
Interior Spaces
- 1,681 Sq Ft Home
- 2-Story Property
- Smooth Ceilings
- Vaulted Ceiling
- Ceiling Fan
Kitchen
- Self-Cleaning Oven
- Electric Range
- Microwave
- Ice Maker
- Dishwasher
Flooring
- Wood
- Carpet
- Vinyl
Bedrooms and Bathrooms
- 3 Bedrooms
- Walk-In Closet
Laundry
- Dryer
- Washer
Outdoor Features
- Deck
- Covered Patio or Porch
Schools
- Hilburn Academy Elementary School
- Leesville Road Middle School
- Leesville Road High School
Utilities
- Forced Air Heating and Cooling System
Community Details
- Association fees include ground maintenance
- Long Lake HOA
- Long Lake Subdivision
Listing and Financial Details
- Assessor Parcel Number 0777875941
Ownership History
Purchase Details
Home Financials for this Owner
Home Financials are based on the most recent Mortgage that was taken out on this home.Purchase Details
Home Financials for this Owner
Home Financials are based on the most recent Mortgage that was taken out on this home.Similar Homes in Raleigh, NC
Home Values in the Area
Average Home Value in this Area
Purchase History
| Date | Type | Sale Price | Title Company |
|---|---|---|---|
| Warranty Deed | $360,000 | None Listed On Document | |
| Warranty Deed | $200,000 | None Available |
Mortgage History
| Date | Status | Loan Amount | Loan Type |
|---|---|---|---|
| Previous Owner | $155,000 | New Conventional | |
| Previous Owner | $159,920 | Unknown | |
| Previous Owner | $23,000 | Stand Alone Second |
Property History
| Date | Event | Price | Change | Sq Ft Price |
|---|---|---|---|---|
| 10/21/2024 10/21/24 | Sold | $360,000 | -6.5% | $214 / Sq Ft |
| 10/03/2024 10/03/24 | Pending | -- | -- | -- |
| 09/12/2024 09/12/24 | Price Changed | $385,000 | -3.5% | $229 / Sq Ft |
| 09/04/2024 09/04/24 | Price Changed | $399,000 | -3.9% | $237 / Sq Ft |
| 08/30/2024 08/30/24 | Price Changed | $415,000 | -3.5% | $247 / Sq Ft |
| 08/24/2024 08/24/24 | For Sale | $430,000 | -- | $256 / Sq Ft |
Tax History Compared to Growth
Tax History
| Year | Tax Paid | Tax Assessment Tax Assessment Total Assessment is a certain percentage of the fair market value that is determined by local assessors to be the total taxable value of land and additions on the property. | Land | Improvement |
|---|---|---|---|---|
| 2024 | $3,148 | $360,111 | $105,000 | $255,111 |
| 2023 | $2,780 | $253,240 | $52,000 | $201,240 |
| 2022 | $2,584 | $253,240 | $52,000 | $201,240 |
| 2021 | $2,484 | $253,240 | $52,000 | $201,240 |
| 2020 | $2,439 | $253,240 | $52,000 | $201,240 |
| 2019 | $2,365 | $202,350 | $60,000 | $142,350 |
| 2018 | $2,231 | $202,350 | $60,000 | $142,350 |
| 2017 | $2,125 | $202,350 | $60,000 | $142,350 |
| 2016 | $2,082 | $202,350 | $60,000 | $142,350 |
| 2015 | $2,021 | $193,233 | $50,000 | $143,233 |
| 2014 | $1,917 | $193,233 | $50,000 | $143,233 |
Agents Affiliated with this Home
-
Maria Greer

Seller's Agent in 2024
Maria Greer
DASH Carolina
(919) 800-7039
2 in this area
76 Total Sales
-
Sharon Evans

Buyer's Agent in 2024
Sharon Evans
EXP Realty LLC
(919) 271-3399
12 in this area
1,007 Total Sales
Map
Source: Doorify MLS
MLS Number: 10048864
APN: 0777.02-87-5941-000
- 8253 City Loft Ct
- 8315 City Loft Ct
- 7705 Jackson Dane Dr
- 8404 Split Stone Ln
- 8511 Bright Loop
- 8310 Chimneycap Dr
- 8219 Martello Ln
- 8253 Martello Ln
- 8518 Arboles Ct
- 8106 Sommerwell St
- 8412 Pilots View Dr
- 8459 Central Dr
- 8228 Clarks Branch Dr
- 5145 Landguard Dr
- 8032 Sycamore Hill Ln
- 5606 Berry Creek Cir
- 8016 Sycamore Hill Ln
- 8118 Primanti Blvd
- 8741 Cypress Grove
- 8020 Goldenrain Way
