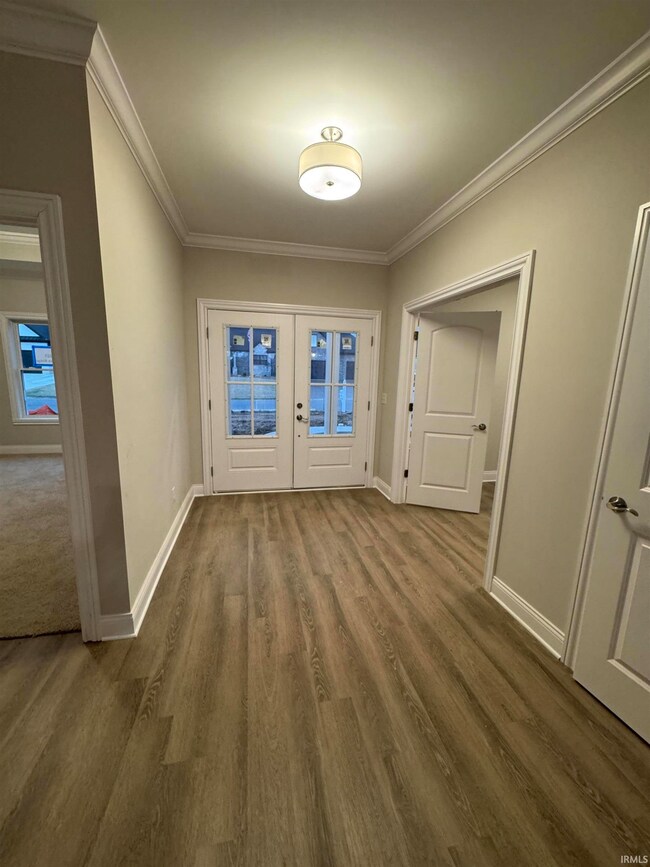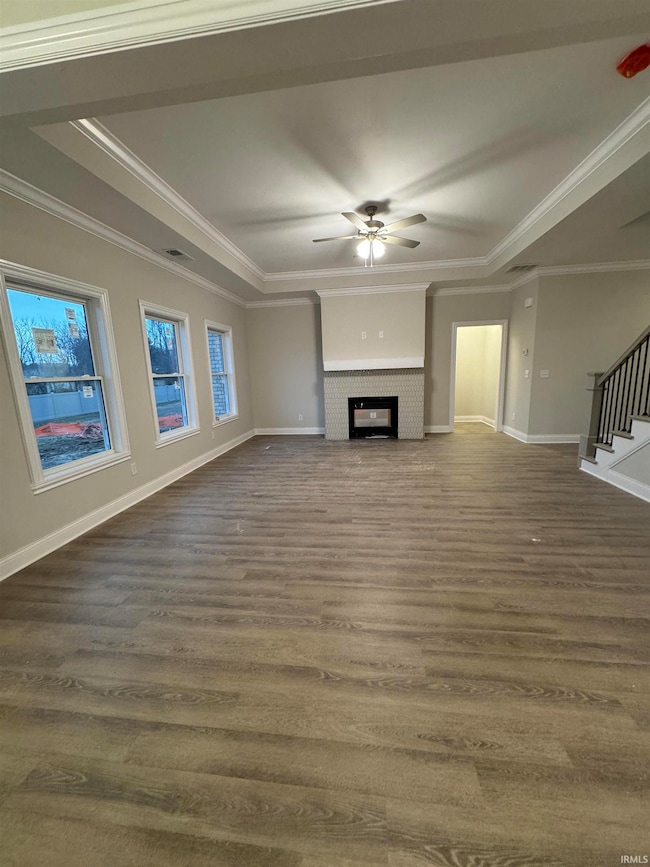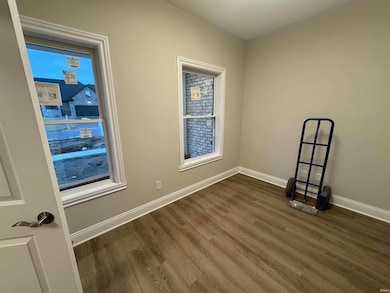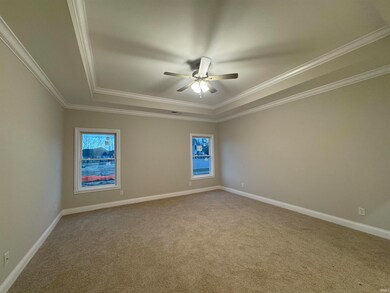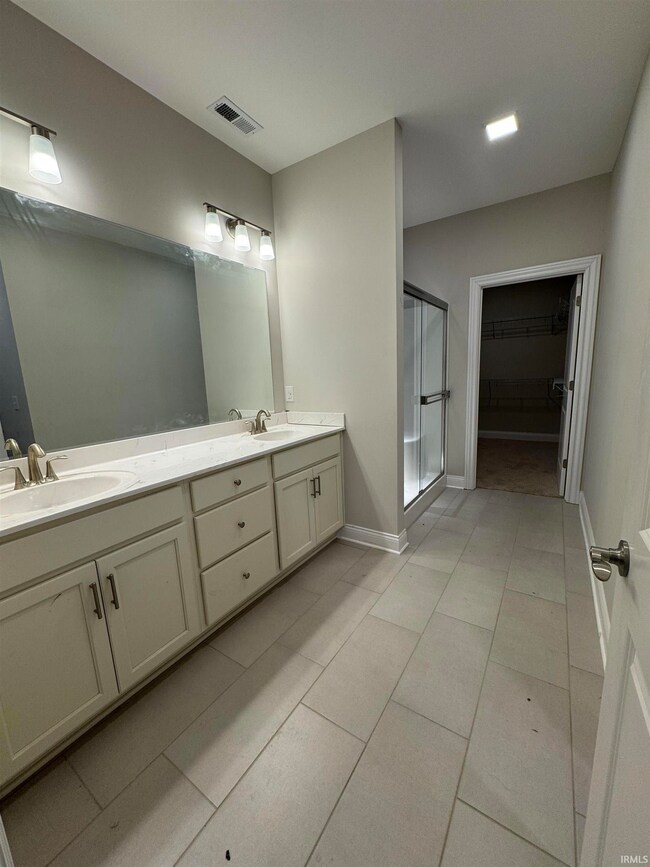
7807 Jt Ct Evansville, IN 47715
Highlights
- Primary Bedroom Suite
- Stone Countertops
- Formal Dining Room
- Traditional Architecture
- Covered patio or porch
- 3 Car Attached Garage
About This Home
As of March 2025New Construction. Amazing 2 story brick home with 4 beds, 3.5 baths, and an attached 3 car garage. Delightful floor plan featuring 2 main level primary suites - one could be an in-law quarters or makes the perfect "at-home" office. Open concept kitchen, breakfast nook, great room. Applianced kitchen with stainless steel LG appliances. Open great room with gas log fireplace and opening to a covered patio. Main level laundry. Upstairs features 2 nicely sized bedrooms with walk in closets and a spacious bonus room with walk in closet. Excellent floor plan at an extraordinary price - surely the home for you!
Last Agent to Sell the Property
F.C. TUCKER EMGE Brokerage Phone: 812-479-0801 Listed on: 02/05/2025

Last Buyer's Agent
F.C. TUCKER EMGE Brokerage Phone: 812-479-0801 Listed on: 02/05/2025

Home Details
Home Type
- Single Family
Est. Annual Taxes
- $1,048
Year Built
- Built in 2025
Lot Details
- 0.3 Acre Lot
- Landscaped
- Irregular Lot
HOA Fees
- $14 Monthly HOA Fees
Parking
- 3 Car Attached Garage
- Garage Door Opener
- Driveway
- Off-Street Parking
Home Design
- Traditional Architecture
- Brick Exterior Construction
- Slab Foundation
- Shingle Roof
- Asphalt Roof
Interior Spaces
- 3,085 Sq Ft Home
- 1.5-Story Property
- Tray Ceiling
- Ceiling Fan
- Gas Log Fireplace
- Entrance Foyer
- Living Room with Fireplace
- Formal Dining Room
Kitchen
- Eat-In Kitchen
- Electric Oven or Range
- Stone Countertops
- Built-In or Custom Kitchen Cabinets
- Disposal
Flooring
- Carpet
- Ceramic Tile
Bedrooms and Bathrooms
- 4 Bedrooms
- Primary Bedroom Suite
- Walk-In Closet
- Bathtub With Separate Shower Stall
Laundry
- Laundry on main level
- Electric Dryer Hookup
Eco-Friendly Details
- Energy-Efficient Appliances
- Energy-Efficient Windows
- Energy-Efficient HVAC
Schools
- Stockwell Elementary School
- Plaza Park Middle School
- William Henry Harrison High School
Utilities
- Forced Air Heating and Cooling System
- Heating System Uses Gas
Additional Features
- Covered patio or porch
- Suburban Location
Community Details
- Centerra Ridge Subdivision
Listing and Financial Details
- Home warranty included in the sale of the property
- Assessor Parcel Number 82-07-07-011-292.019-027
- $3,000 Seller Concession
Ownership History
Purchase Details
Home Financials for this Owner
Home Financials are based on the most recent Mortgage that was taken out on this home.Purchase Details
Similar Homes in Evansville, IN
Home Values in the Area
Average Home Value in this Area
Purchase History
| Date | Type | Sale Price | Title Company |
|---|---|---|---|
| Warranty Deed | -- | None Listed On Document | |
| Warranty Deed | $61,000 | None Listed On Document |
Mortgage History
| Date | Status | Loan Amount | Loan Type |
|---|---|---|---|
| Open | $475,560 | New Conventional |
Property History
| Date | Event | Price | Change | Sq Ft Price |
|---|---|---|---|---|
| 03/07/2025 03/07/25 | Sold | $528,400 | 0.0% | $171 / Sq Ft |
| 02/06/2025 02/06/25 | Pending | -- | -- | -- |
| 02/05/2025 02/05/25 | For Sale | $528,400 | -- | $171 / Sq Ft |
Tax History Compared to Growth
Tax History
| Year | Tax Paid | Tax Assessment Tax Assessment Total Assessment is a certain percentage of the fair market value that is determined by local assessors to be the total taxable value of land and additions on the property. | Land | Improvement |
|---|---|---|---|---|
| 2024 | $15 | $700 | $700 | $0 |
| 2023 | $19 | $600 | $600 | $0 |
| 2022 | $16 | $500 | $500 | $0 |
Agents Affiliated with this Home
-
Susan Shepherd

Seller's Agent in 2025
Susan Shepherd
F.C. TUCKER EMGE
(812) 453-5447
125 Total Sales
Map
Source: Indiana Regional MLS
MLS Number: 202503966
APN: 82-07-07-011-292.019-027
- 3632 Bisbee Dr Unit 1021
- 3538 Greeley Dr
- 8115 Jt Ct
- 8102 Lander Dr
- 8039 Lander Dr
- 3345 Ralston Dr
- 3121 Ralston Dr
- 7545 Lyman Ct
- 7633 Tealwood Ct
- 3100 Magnolia Ln
- 7001 Old Boonville Hwy
- 7526 Jagger Ct
- 6318 Peacock Ln
- 2650 Pecan Trace
- 2624 Highlander Ct
- 6301 & 6225 Peacock Ln
- 6742 Ellipse Place
- 2427 Focus Trace
- 6740 Solstice Ln
- 6726 Solstice Ln

