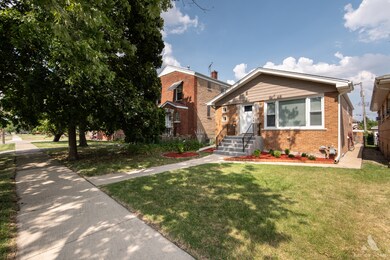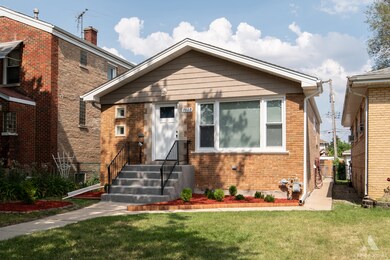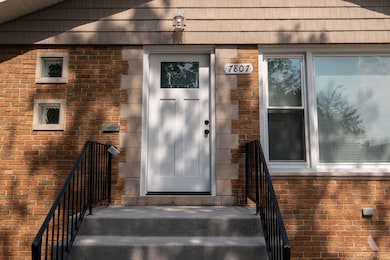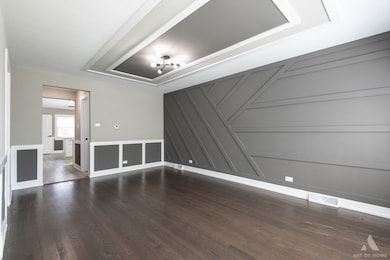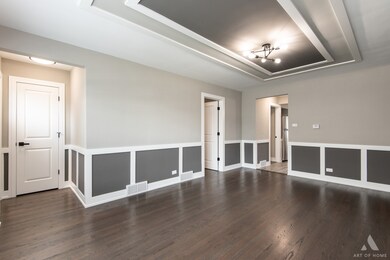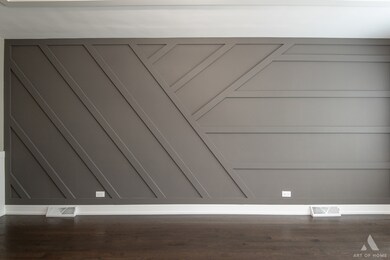
7807 Lotus Ave Burbank, IL 60459
Highlights
- Raised Ranch Architecture
- Main Floor Bedroom
- Fenced Yard
- Wood Flooring
- Breakfast Room
- 2 Car Detached Garage
About This Home
As of August 2024Welcome to this amazing, fully renovated, raised ranch with almost 2,100 sq feet of living space with 5 bedrooms, 2 bathrooms, and a 2 car detached garage. Main level features 3 good sized bedrooms, large living room, gorgeous bathroom, spacious breakfast room, and a great kitchen with white shaker cabinets, quartz countertops, ceramic backsplash, and stainless steel appliances. Full, finished basement offers another 2 good sized bedrooms, beautiful bathroom, cozy family room with electric fireplace, and a large laundry room. It has elegant light fixtures, special millwork, hardwood floors and wood laminate floors throughout. It also has new water heater, new furnace, new A/C, new windows, new sewer pump, new sump pump, new siding on the garage, new gutters, new soffit, new electric panel, and newer roof. Conveniently located near schools, parks, shops, restaurants, and entertainment. Schedule your showing before it's gone!
Last Agent to Sell the Property
United Real Estate Elite License #475190115 Listed on: 06/20/2024

Home Details
Home Type
- Single Family
Est. Annual Taxes
- $4,901
Year Built
- Built in 1959 | Remodeled in 2024
Lot Details
- 3,690 Sq Ft Lot
- Lot Dimensions are 30 x 125
- Fenced Yard
- Paved or Partially Paved Lot
Parking
- 2 Car Detached Garage
- Garage Transmitter
- Garage Door Opener
- Parking Included in Price
Home Design
- Raised Ranch Architecture
- Brick Exterior Construction
- Asphalt Roof
- Concrete Perimeter Foundation
Interior Spaces
- 1,032 Sq Ft Home
- Historic or Period Millwork
- Electric Fireplace
- Insulated Windows
- Blinds
- Panel Doors
- Family Room with Fireplace
- Breakfast Room
Kitchen
- Range
- Microwave
- Dishwasher
Flooring
- Wood
- Laminate
Bedrooms and Bathrooms
- 3 Bedrooms
- 5 Potential Bedrooms
- Main Floor Bedroom
- Walk-In Closet
- 2 Full Bathrooms
- Soaking Tub
Laundry
- Dryer
- Washer
- Sink Near Laundry
Finished Basement
- Basement Fills Entire Space Under The House
- Finished Basement Bathroom
Schools
- Jacqueline B Kennedy Elementary School
- Liberty Junior High School
- Reavis High School
Utilities
- Central Air
- Heating System Uses Natural Gas
- Lake Michigan Water
Listing and Financial Details
- Homeowner Tax Exemptions
Ownership History
Purchase Details
Home Financials for this Owner
Home Financials are based on the most recent Mortgage that was taken out on this home.Purchase Details
Home Financials for this Owner
Home Financials are based on the most recent Mortgage that was taken out on this home.Purchase Details
Home Financials for this Owner
Home Financials are based on the most recent Mortgage that was taken out on this home.Purchase Details
Similar Homes in Burbank, IL
Home Values in the Area
Average Home Value in this Area
Purchase History
| Date | Type | Sale Price | Title Company |
|---|---|---|---|
| Warranty Deed | $379,000 | Fidelity National Title | |
| Warranty Deed | $264,000 | Lakeland Title Services | |
| Deed | $234,000 | Pntn | |
| Interfamily Deed Transfer | -- | -- |
Mortgage History
| Date | Status | Loan Amount | Loan Type |
|---|---|---|---|
| Open | $360,050 | New Conventional | |
| Previous Owner | $186,960 | Unknown | |
| Previous Owner | $100,000 | Credit Line Revolving |
Property History
| Date | Event | Price | Change | Sq Ft Price |
|---|---|---|---|---|
| 08/30/2024 08/30/24 | Sold | $379,000 | -0.2% | $367 / Sq Ft |
| 07/15/2024 07/15/24 | Pending | -- | -- | -- |
| 06/20/2024 06/20/24 | For Sale | $379,900 | +72.7% | $368 / Sq Ft |
| 10/27/2023 10/27/23 | Sold | $220,000 | +10.0% | $163 / Sq Ft |
| 12/18/2022 12/18/22 | Pending | -- | -- | -- |
| 10/25/2022 10/25/22 | Price Changed | $200,000 | -9.1% | $148 / Sq Ft |
| 09/22/2022 09/22/22 | For Sale | $220,000 | 0.0% | $163 / Sq Ft |
| 07/26/2022 07/26/22 | Pending | -- | -- | -- |
| 06/09/2022 06/09/22 | For Sale | $220,000 | -- | $163 / Sq Ft |
Tax History Compared to Growth
Tax History
| Year | Tax Paid | Tax Assessment Tax Assessment Total Assessment is a certain percentage of the fair market value that is determined by local assessors to be the total taxable value of land and additions on the property. | Land | Improvement |
|---|---|---|---|---|
| 2024 | $4,901 | $22,001 | $3,506 | $18,495 |
| 2023 | $4,901 | $22,001 | $3,506 | $18,495 |
| 2022 | $4,901 | $16,130 | $3,044 | $13,086 |
| 2021 | $4,723 | $16,129 | $3,044 | $13,085 |
| 2020 | $4,637 | $16,129 | $3,044 | $13,085 |
| 2019 | $4,394 | $15,692 | $2,767 | $12,925 |
| 2018 | $4,723 | $17,004 | $2,767 | $14,237 |
| 2017 | $4,587 | $17,004 | $2,767 | $14,237 |
| 2016 | $4,295 | $14,687 | $2,306 | $12,381 |
| 2015 | $4,092 | $14,687 | $2,306 | $12,381 |
| 2014 | $3,987 | $14,687 | $2,306 | $12,381 |
| 2013 | $4,476 | $17,521 | $2,306 | $15,215 |
Agents Affiliated with this Home
-
Anna Staszel

Seller's Agent in 2024
Anna Staszel
United Real Estate Elite
(773) 858-6428
13 in this area
60 Total Sales
-
Andres Su
A
Buyer's Agent in 2024
Andres Su
Real People Realty
(773) 981-3193
2 in this area
18 Total Sales
-
Jesus Villalobos

Seller's Agent in 2023
Jesus Villalobos
Exit Realty Redefined
(708) 790-3631
2 in this area
22 Total Sales
-
Kamil Nowakowski

Buyer's Agent in 2023
Kamil Nowakowski
United Real Estate Elite
(708) 351-4981
6 in this area
163 Total Sales
Map
Source: Midwest Real Estate Data (MRED)
MLS Number: 12089252
APN: 19-28-329-004-0000
- 7757 Linder Ave
- 7720 Lorel Ave
- 7927 Lotus Ave
- 7616 S Lorel Ave
- 5220 State Rd
- 8026 Linder Ave
- 7744 Major Ave
- 7711 Massasoit Ave
- 5120 W 79th St
- 7701 Leamington Ave
- 5113 W 79th Place
- 7700 Massasoit Ave
- 7817 Menard Ave
- 7772 Lawler Ave
- 7829 Lawler Ave
- 5009 W 79th Place
- 5057 Briartree Ln Unit 103
- 8209 Central Ave
- 7704 Monitor Ave
- 7650 Lavergne Ave

