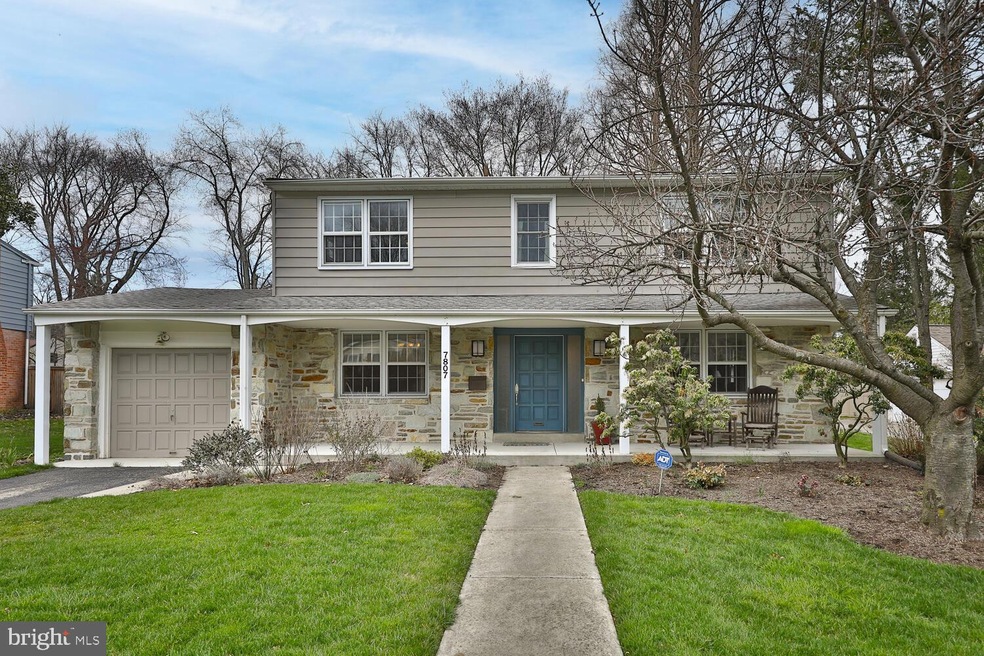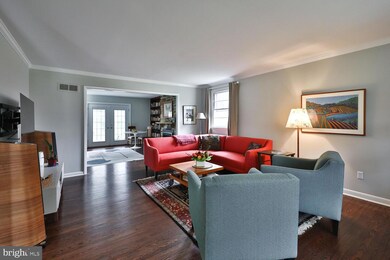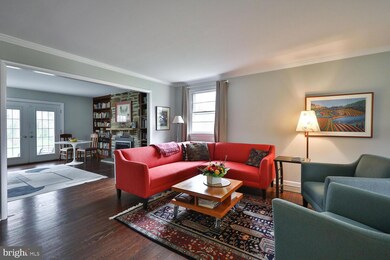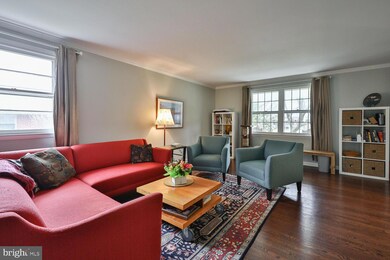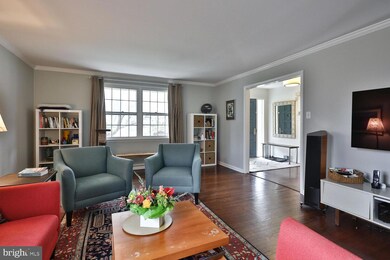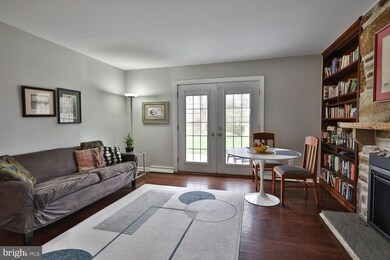
7807 Louise Ln Glenside, PA 19038
Highlights
- Colonial Architecture
- Wood Flooring
- No HOA
- Springfield Township Middle School Rated A-
- 1 Fireplace
- 2 Car Attached Garage
About This Home
As of May 2022Welcome to 7807 Louise Lane! Situated in the heart of Wyndmoor, this c.1960’s Center Hall Colonial offers casual elegance in a convenient location. Open the front door to be greeted by abundant natural light and refinished oak hardwood floors throughout. A tour of the ground level will reveal an updated kitchen with soapstone counters, new cabinetry, and an updated half bath. Custom built-ins surround the stone fireplace in the family room or office, and French doors lead out to the patio and private back yard, where dogwood, magnolia and two rare Dawn Redwood trees notably stand. Climb the staircase to discover four oversized bedrooms, including a Master with walk-in closet and two updated baths on the second floor. The meticulously groomed front yard is enhanced by gorgeous cherry trees, adding to this home’s curb appeal. Central Air. Springfield Schools. Walking distance to train and Chestnut Hill Shops and restaurants. The 1960s was a time of cultural revolution and change, reflected in a vibrant new interior style. If you were around in this psychedelic decade, your home would've been transformed with an array of bright colors and the new obsession with shag pile carpets. Lucky you!!
Last Agent to Sell the Property
Elfant Wissahickon-Chestnut Hill License #RS139012A Listed on: 04/08/2022

Co-Listed By
Jenniffer DeSimone
Elfant Wissahickon-Chestnut Hill License #RS360846
Home Details
Home Type
- Single Family
Est. Annual Taxes
- $8,169
Year Built
- Built in 1961
Lot Details
- 0.33 Acre Lot
- Lot Dimensions are 85.00 x 0.00
- Property is in excellent condition
Parking
- 2 Car Attached Garage
- 3 Driveway Spaces
- Front Facing Garage
Home Design
- Colonial Architecture
- Stone Foundation
- Plaster Walls
- Asphalt Roof
- Masonry
Interior Spaces
- 2,592 Sq Ft Home
- Property has 2 Levels
- 1 Fireplace
- Wood Flooring
- Partially Finished Basement
Bedrooms and Bathrooms
- 4 Main Level Bedrooms
Utilities
- Forced Air Heating and Cooling System
- Natural Gas Water Heater
Community Details
- No Home Owners Association
- Wyndmoor Subdivision
Listing and Financial Details
- Tax Lot 023
- Assessor Parcel Number 52-00-10501-004
Ownership History
Purchase Details
Home Financials for this Owner
Home Financials are based on the most recent Mortgage that was taken out on this home.Purchase Details
Similar Homes in Glenside, PA
Home Values in the Area
Average Home Value in this Area
Purchase History
| Date | Type | Sale Price | Title Company |
|---|---|---|---|
| Deed | $400,000 | None Available | |
| Deed | $185,000 | -- |
Mortgage History
| Date | Status | Loan Amount | Loan Type |
|---|---|---|---|
| Open | $408,000 | Balloon | |
| Closed | $320,000 | New Conventional | |
| Previous Owner | $25,000 | No Value Available | |
| Previous Owner | $240,000 | No Value Available |
Property History
| Date | Event | Price | Change | Sq Ft Price |
|---|---|---|---|---|
| 05/27/2022 05/27/22 | Sold | $750,000 | +9.5% | $289 / Sq Ft |
| 04/13/2022 04/13/22 | Pending | -- | -- | -- |
| 04/08/2022 04/08/22 | For Sale | $685,000 | +71.3% | $264 / Sq Ft |
| 05/31/2013 05/31/13 | Sold | $400,000 | -8.0% | $154 / Sq Ft |
| 05/07/2013 05/07/13 | Pending | -- | -- | -- |
| 01/18/2013 01/18/13 | Price Changed | $435,000 | -2.0% | $168 / Sq Ft |
| 11/14/2012 11/14/12 | Price Changed | $444,000 | -0.1% | $171 / Sq Ft |
| 09/20/2012 09/20/12 | For Sale | $444,500 | +11.1% | $171 / Sq Ft |
| 09/16/2012 09/16/12 | Off Market | $400,000 | -- | -- |
| 08/15/2012 08/15/12 | Price Changed | $444,500 | -1.2% | $171 / Sq Ft |
| 06/04/2012 06/04/12 | Price Changed | $449,900 | -2.2% | $174 / Sq Ft |
| 04/09/2012 04/09/12 | For Sale | $460,000 | -- | $177 / Sq Ft |
Tax History Compared to Growth
Tax History
| Year | Tax Paid | Tax Assessment Tax Assessment Total Assessment is a certain percentage of the fair market value that is determined by local assessors to be the total taxable value of land and additions on the property. | Land | Improvement |
|---|---|---|---|---|
| 2024 | $8,714 | $185,000 | $67,750 | $117,250 |
| 2023 | $8,410 | $185,000 | $67,750 | $117,250 |
| 2022 | $8,169 | $185,000 | $67,750 | $117,250 |
| 2021 | $7,956 | $185,000 | $67,750 | $117,250 |
| 2020 | $7,770 | $185,000 | $67,750 | $117,250 |
| 2019 | $7,651 | $185,000 | $67,750 | $117,250 |
| 2018 | $7,651 | $185,000 | $67,750 | $117,250 |
| 2017 | $7,303 | $185,000 | $67,750 | $117,250 |
| 2016 | $7,232 | $185,000 | $67,750 | $117,250 |
| 2015 | $6,873 | $185,000 | $67,750 | $117,250 |
| 2014 | $6,873 | $185,000 | $67,750 | $117,250 |
Agents Affiliated with this Home
-

Seller's Agent in 2022
Joanne Colino
Elfant Wissahickon-Chestnut Hill
(215) 920-6464
4 in this area
109 Total Sales
-
J
Seller Co-Listing Agent in 2022
Jenniffer DeSimone
Elfant Wissahickon-Chestnut Hill
-

Buyer's Agent in 2022
Brian Stetler
BHHS Fox & Roach
(610) 996-1907
2 in this area
408 Total Sales
-

Buyer Co-Listing Agent in 2022
Matthew Tucker
BHHS Fox & Roach
(267) 251-8134
2 in this area
28 Total Sales
-

Seller's Agent in 2013
Jan LeSuer
Elfant Wissahickon-Chestnut Hill
(610) 952-6805
2 in this area
55 Total Sales
Map
Source: Bright MLS
MLS Number: PAMC2033734
APN: 52-00-10501-004
- 7707 Pine Rd
- 7700 East Ln
- 7604 East Ln
- 7601 Crittenden St Unit G3
- 7601 Crittenden St Unit G6
- 246 E Springfield Ave
- 906 E Pleasant Ave
- 805 Wyndmoor Ave
- 106 E Moreland Ave
- 906 Campbell Ln
- 8652 Gilbert St
- 923 E Pleasant Ave
- 907 Plainfield St
- 8100 Germantown Ave Unit B
- 8100 Germantown Ave Unit A
- 1106 E Pleasant Ave
- 1118 E Willow Grove Ave
- 7802 Beech Ln
- 523 E Allens Ln
- 7809 Roanoke St
