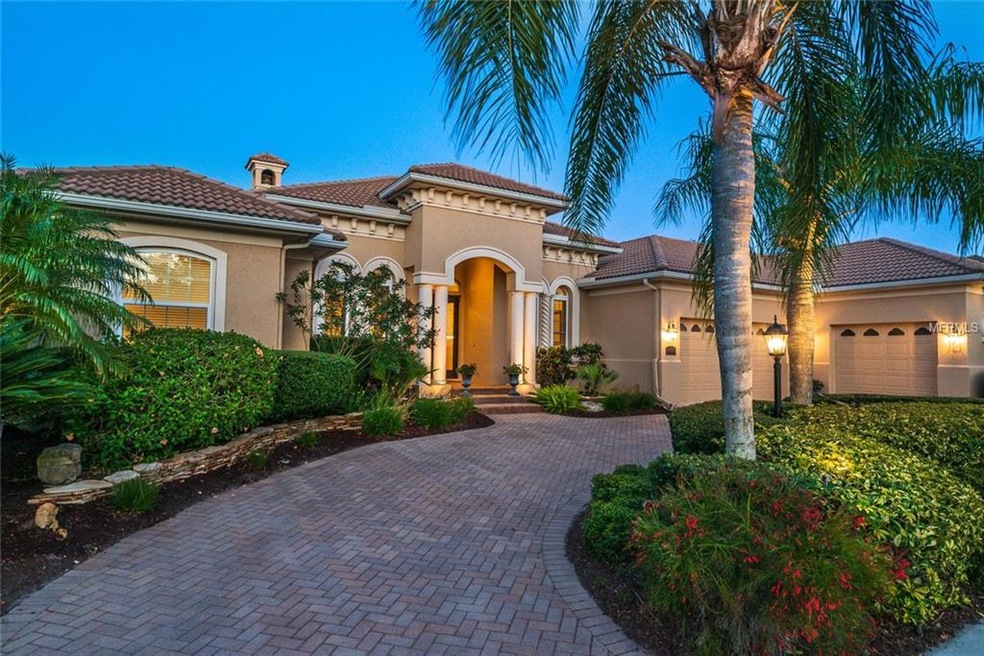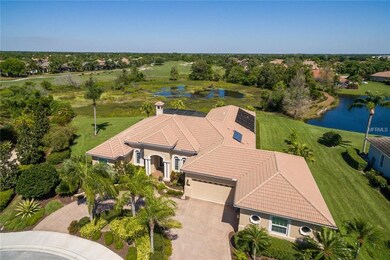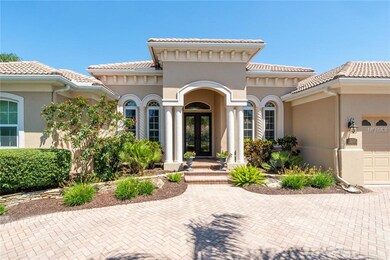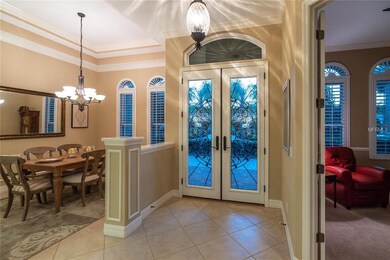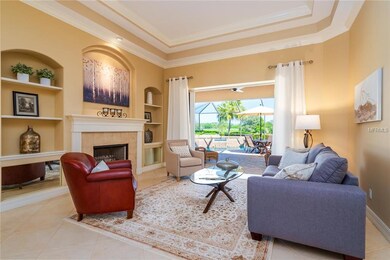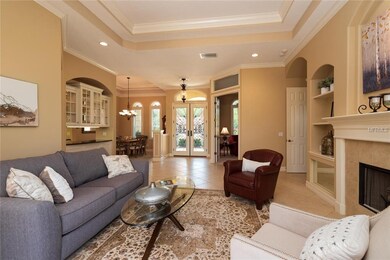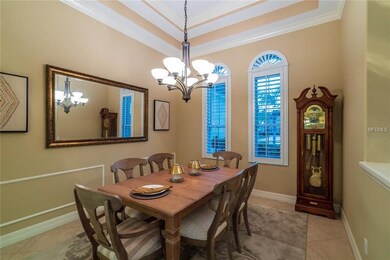
7807 Rosehall Cove Lakewood Ranch, FL 34202
Estimated Value: $1,324,000 - $1,591,000
Highlights
- Golf Course Community
- Screened Pool
- Gated Community
- Robert Willis Elementary School Rated A-
- Custom Home
- Lake View
About This Home
As of May 2019This enchanting country club residence is perfectly poised to capture the sweeping views of a scenic marsh & the 11th hole of a private golf course & lake. Arrive to the quiet cul de sac location, a circular driveway, verdant landscaping, & a stately front porch welcome you inside. The home offers large living spaces characterized by tray ceilings, built-ins, new light fixtures & fans, archways, & intricate craftsmanship in its stunning crown moldings & alluring finishes. The formal living room opens to lanai & boasts a handsome wood-burning fireplace. The formal dining room is complemented by an adjacent bar area, ideal for serving refreshments with grace. Dinner is a delight to prepare in the 2019 gourmet kitchen, equipped with new stainless appliances, granite surfaces, white cabinets, breakfast bar & eat-in café. Sliding glass doors pocket back & extend the family room onto the screened lanai. The newly carpeted master bedroom is a study in serenity with master bath fit for royalty, complete with dual sinks, vanity, garden tub, & walk-in shower. An office and bonus/flex room (or 4th bedroom) off the pool area add extra spaces for work & play. The paver patio is an ode to Florida living with solar heated Pebble Tech pool with jacuzzi, outdoor kitchen, & covered entertainment area. The 1,260 sf garage offers space for four cars, golf cart, workshop & features a new poly aspartic finish floor. An array of updates enhance everything from the interiors to hurricane protection, & landscaping. Live grandly.
Last Agent to Sell the Property
MICHAEL SAUNDERS & COMPANY License #0561100 Listed on: 03/28/2019

Home Details
Home Type
- Single Family
Est. Annual Taxes
- $12,423
Year Built
- Built in 2002
Lot Details
- 0.54 Acre Lot
- Near Conservation Area
- Key Lot That May Back To Multiple Homes
- West Facing Home
- Mature Landscaping
- Oversized Lot
- Property is zoned PDMU/W
HOA Fees
- $11 Monthly HOA Fees
Parking
- 4 Car Attached Garage
- Garage Door Opener
- Circular Driveway
- Open Parking
- Golf Cart Parking
Property Views
- Lake
- Golf Course
Home Design
- Custom Home
- Slab Foundation
- Tile Roof
- Block Exterior
- Stucco
Interior Spaces
- 3,302 Sq Ft Home
- Open Floorplan
- Crown Molding
- Coffered Ceiling
- Tray Ceiling
- Ceiling Fan
- French Doors
- Sliding Doors
- Family Room Off Kitchen
- Living Room with Fireplace
- Breakfast Room
- Formal Dining Room
- Den
- Bonus Room
- Inside Utility
- Attic
Kitchen
- Cooktop
- Microwave
- Dishwasher
- Wine Refrigerator
- Stone Countertops
- Solid Wood Cabinet
- Disposal
Flooring
- Carpet
- Porcelain Tile
Bedrooms and Bathrooms
- 3 Bedrooms
- Walk-In Closet
- 3 Full Bathrooms
Laundry
- Laundry in unit
- Dryer
- Washer
Home Security
- Security System Owned
- Hurricane or Storm Shutters
- Fire and Smoke Detector
Eco-Friendly Details
- Reclaimed Water Irrigation System
Pool
- Screened Pool
- Heated In Ground Pool
- Heated Spa
- Gunite Pool
- Fence Around Pool
- Pool Alarm
- Pool Tile
- Pool Lighting
Outdoor Features
- Screened Patio
- Outdoor Kitchen
- Rain Gutters
Schools
- Robert E Willis Elementary School
- Nolan Middle School
- Lakewood Ranch High School
Utilities
- Forced Air Zoned Heating and Cooling System
- Underground Utilities
- Propane
- Gas Water Heater
- Cable TV Available
Listing and Financial Details
- Homestead Exemption
- Visit Down Payment Resource Website
- Legal Lot and Block 38 / D
- Assessor Parcel Number 588484009
- $3,132 per year additional tax assessments
Community Details
Overview
- Cristi Valentine Association, Phone Number (941) 907-0202
- Built by Perrigrine
- Lakewood Ranch Cc Sp L M N O Subdivision
- The community has rules related to deed restrictions
- Rental Restrictions
Recreation
- Golf Course Community
Security
- Gated Community
Ownership History
Purchase Details
Purchase Details
Home Financials for this Owner
Home Financials are based on the most recent Mortgage that was taken out on this home.Purchase Details
Purchase Details
Home Financials for this Owner
Home Financials are based on the most recent Mortgage that was taken out on this home.Purchase Details
Purchase Details
Purchase Details
Purchase Details
Purchase Details
Purchase Details
Home Financials for this Owner
Home Financials are based on the most recent Mortgage that was taken out on this home.Similar Homes in the area
Home Values in the Area
Average Home Value in this Area
Purchase History
| Date | Buyer | Sale Price | Title Company |
|---|---|---|---|
| Justice Daniel | -- | Attorney | |
| Justice Daniel | $899,000 | Attorney | |
| Capital Four Inc | $111,500 | University Title Svcs Llc | |
| Crowley Sara M | $974,000 | Americo Title Company Llc | |
| John Cannon Homes Inc | $253,500 | University Title Services Ll | |
| Chontos Charles F | $202,600 | -- | |
| Tarragon Ltd | $681,700 | -- | |
| Nault Onesime E | $161,500 | -- | |
| Capital Four Inc | $145,000 | -- | |
| Todd Johnston Homes Inc | $69,300 | -- | |
| M Pete Mcnabb Inc | $111,700 | -- |
Mortgage History
| Date | Status | Borrower | Loan Amount |
|---|---|---|---|
| Previous Owner | Crowley Sara M | $414,000 | |
| Previous Owner | Crowley Sara M | $417,000 | |
| Previous Owner | Crowley Sara M | $548,925 | |
| Previous Owner | Mckee Kenneth O | $410,000 | |
| Previous Owner | M Pete Mcnabb Inc | $475,000 |
Property History
| Date | Event | Price | Change | Sq Ft Price |
|---|---|---|---|---|
| 05/15/2019 05/15/19 | Sold | $899,000 | -5.3% | $272 / Sq Ft |
| 04/05/2019 04/05/19 | Pending | -- | -- | -- |
| 03/28/2019 03/28/19 | For Sale | $949,000 | -- | $287 / Sq Ft |
Tax History Compared to Growth
Tax History
| Year | Tax Paid | Tax Assessment Tax Assessment Total Assessment is a certain percentage of the fair market value that is determined by local assessors to be the total taxable value of land and additions on the property. | Land | Improvement |
|---|---|---|---|---|
| 2024 | $18,127 | $1,169,026 | $127,500 | $1,041,526 |
| 2023 | $18,127 | $1,171,619 | $127,500 | $1,044,119 |
| 2022 | $16,581 | $1,021,086 | $125,000 | $896,086 |
| 2021 | $13,529 | $677,070 | $125,000 | $552,070 |
| 2020 | $14,059 | $672,184 | $125,000 | $547,184 |
| 2019 | $12,614 | $614,587 | $0 | $0 |
| 2018 | $12,423 | $603,128 | $0 | $0 |
| 2017 | $11,679 | $590,723 | $0 | $0 |
| 2016 | $11,467 | $578,573 | $0 | $0 |
| 2015 | $11,727 | $574,551 | $0 | $0 |
| 2014 | $11,727 | $569,991 | $0 | $0 |
| 2013 | $11,578 | $561,567 | $0 | $0 |
Agents Affiliated with this Home
-
Deborah Angelo O'Mara

Seller's Agent in 2019
Deborah Angelo O'Mara
Michael Saunders
(941) 730-0777
73 in this area
82 Total Sales
-
Janet Coughlin

Buyer's Agent in 2019
Janet Coughlin
COLDWELL BANKER REALTY
(941) 323-3736
2 in this area
116 Total Sales
Map
Source: Stellar MLS
MLS Number: A4430420
APN: 5884-8400-9
- 7803 Mathern Ct
- 7137 Orchid Island Place
- 7144 Ashland Glen
- 7223 Orchid Island Place
- 7615 Windward Cove
- 7244 Orchid Island Place
- 7249 Orchid Island Place
- 7019 Vilamoura Place
- 13853 Siena Loop
- 13872 Siena Loop
- 7011 Portmarnock Place
- 7628 Haddington Cove
- 7643 Haddington Cove
- 7605 Haddington Cove
- 7717 Us Open Loop
- 7762 Us Open Loop
- 7724 Us Open Loop
- 7443 Riviera Cove
- 8115 Miramar Way Unit 202
- 7665 Haddington Cove
- 7807 Rosehall Cove
- 7811 Rosehall Cove
- 7803 Rosehall Cove
- 7815 Rosehall Cove
- 7815 Cove
- 7804 Rosehall Cove
- 7808 Rosehall Cove
- 7812 Rosehall Cove
- 7816 Rosehall Cove
- 7819 Rosehall Cove
- 7115 Ashland Glen
- 7808 Derby Ct
- 7820 Rosehall Cove
- 7805 Derby Ct
- 7811 Mathern Ct
- 7807 Mathern Ct
- 7119 Ashland Glen
- 7815 Mathern Ct
- 7807 Court
- 7814 Derby Ct
