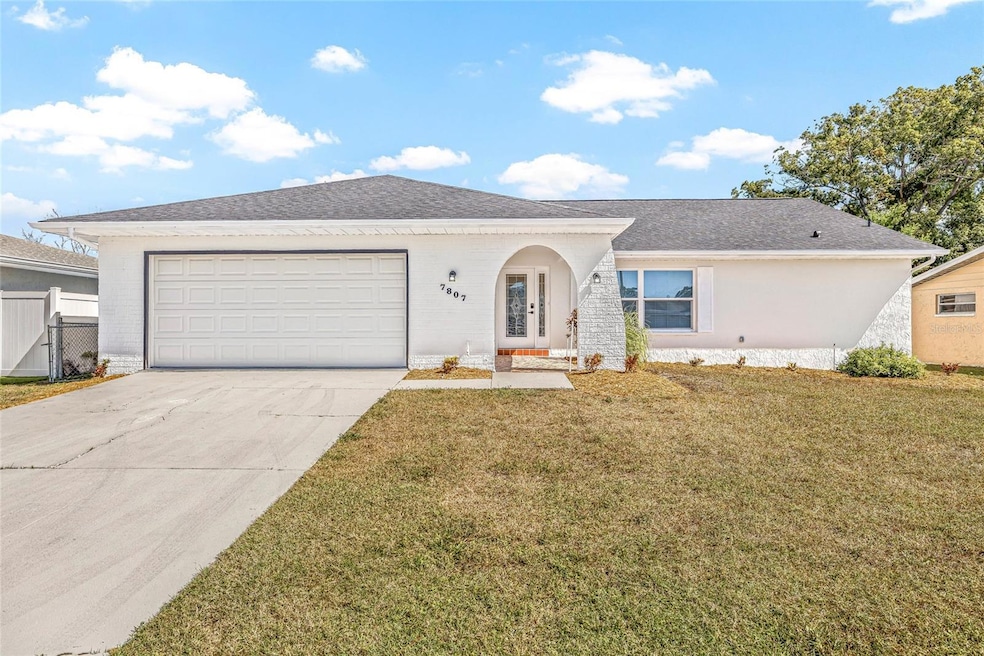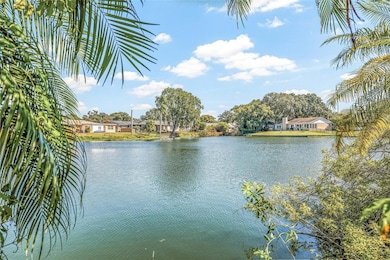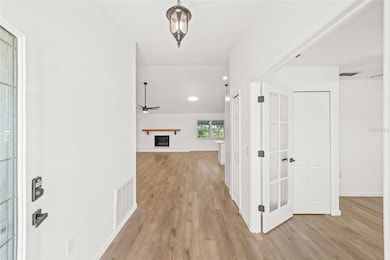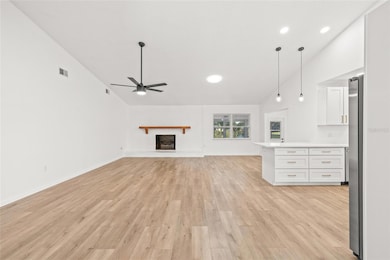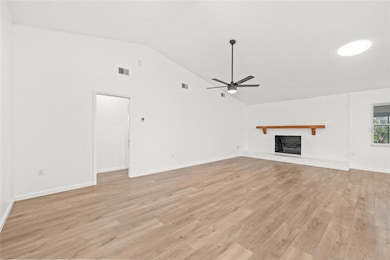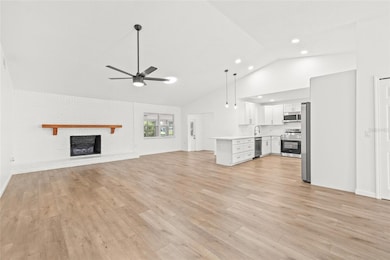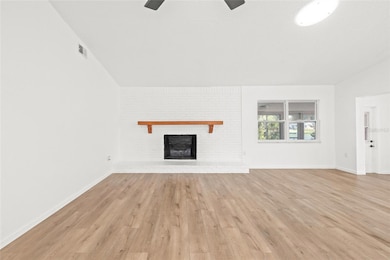7807 Summertree Ln New Port Richey, FL 34653
Estimated payment $1,998/month
Highlights
- Lake Front
- Vaulted Ceiling
- No HOA
- Open Floorplan
- Stone Countertops
- Enclosed Patio or Porch
About This Home
Welcome to your dream home in beautiful New Port Richey! This charming 4-bedroom, 2-bathroom residence offers stunning waterfront views, a two-car garage, and a host of modern updates all just minutes from local amenities, parks, and historic downtown. From the moment you arrive, you’ll love the adorable curb appeal and inviting atmosphere. Step inside to discover a spacious open floor plan with vaulted ceilings, where the living room, dining area, and kitchen flow together seamlessly perfect for everyday living or entertaining. The living room features a cozy fireplace, while the dining area is ideal for sharing your favorite meals. The fully updated kitchen is a chef’s delight, complete with new stone countertops, new cabinetry, stainless steel appliances, and a convenient breakfast bar with seating. Just off the entryway is the first airy guest bedroom, perfect for visitors or a home office. The primary suite, located near the kitchen, boasts a large walk-in closet and a stylish en suite bathroom featuring a dual vanity and modern finishes. Toward the rear of the home, you'll find a bright guest bedroom filled with natural light, and across the home are an additional guest bedroom with lake views, the second full bathroom, and a laundry room with a sink for added convenience. Step outside to enjoy the enclosed rear porch, offering tranquil views of the lake, a perfect spot for relaxing evenings or hosting friends. Beyond the porch is the backyard where you can enjoy the outdoors and take in the peaceful waterfront scenery. This home also features a new roof, a new HVAC system and a 2024 water heater, providing peace of mind for years to come. Plus, it’s ideally located just 10 minutes from historic downtown New Port Richey, less than 15 minutes to Gulf View Square Mall, and close to Robert K. Rees Memorial Park, great shopping, dining, and more. Don’t miss your chance to own this beautifully updated waterfront home in one of New Port Richey’s most desirable areas. Schedule your private showing today!
Listing Agent
NETWORTH REALTY OF TAMPA, LLC Brokerage Phone: 813-282-7444 License #3566395 Listed on: 10/23/2025
Home Details
Home Type
- Single Family
Est. Annual Taxes
- $2,490
Year Built
- Built in 1985
Lot Details
- 6,215 Sq Ft Lot
- Lake Front
- Southwest Facing Home
- Property is zoned R4
Parking
- 2 Car Attached Garage
Home Design
- Slab Foundation
- Shingle Roof
- Block Exterior
Interior Spaces
- 1,845 Sq Ft Home
- 1-Story Property
- Open Floorplan
- Vaulted Ceiling
- Ceiling Fan
- Skylights
- Living Room with Fireplace
- Lake Views
- Laundry Room
Kitchen
- Eat-In Kitchen
- Breakfast Bar
- Range
- Microwave
- Dishwasher
- Stone Countertops
Flooring
- Tile
- Luxury Vinyl Tile
Bedrooms and Bathrooms
- 4 Bedrooms
- Walk-In Closet
- 2 Full Bathrooms
Outdoor Features
- Access To Lake
- Enclosed Patio or Porch
- Exterior Lighting
- Shed
- Rain Gutters
- Private Mailbox
Schools
- Chasco Elementary School
- Chasco Middle School
- Gulf High School
Utilities
- Central Heating and Cooling System
- Thermostat
Community Details
- No Home Owners Association
- Magnolia Valley Subdivision
Listing and Financial Details
- Visit Down Payment Resource Website
- Legal Lot and Block 18 / 26
- Assessor Parcel Number 16-25-34-081.B-026.00-018.0
Map
Home Values in the Area
Average Home Value in this Area
Tax History
| Year | Tax Paid | Tax Assessment Tax Assessment Total Assessment is a certain percentage of the fair market value that is determined by local assessors to be the total taxable value of land and additions on the property. | Land | Improvement |
|---|---|---|---|---|
| 2025 | $2,490 | $176,930 | -- | -- |
| 2024 | $2,490 | $171,950 | -- | -- |
| 2023 | $2,392 | $166,950 | $0 | $0 |
| 2022 | $2,147 | $162,090 | $0 | $0 |
| 2021 | $2,101 | $157,370 | $22,286 | $135,084 |
| 2020 | $2,064 | $155,200 | $14,797 | $140,403 |
| 2019 | $2,023 | $151,715 | $14,797 | $136,918 |
| 2018 | $1,701 | $131,581 | $14,797 | $116,784 |
| 2017 | $2,108 | $114,227 | $14,797 | $99,430 |
| 2016 | $1,892 | $103,802 | $14,797 | $89,005 |
| 2015 | $783 | $76,368 | $0 | $0 |
| 2014 | $756 | $79,064 | $12,597 | $66,467 |
Property History
| Date | Event | Price | List to Sale | Price per Sq Ft | Prior Sale |
|---|---|---|---|---|---|
| 10/23/2025 10/23/25 | For Sale | $339,900 | +122.2% | $184 / Sq Ft | |
| 03/14/2018 03/14/18 | Off Market | $153,000 | -- | -- | |
| 12/13/2017 12/13/17 | Sold | $153,000 | -1.3% | $83 / Sq Ft | View Prior Sale |
| 11/01/2017 11/01/17 | Pending | -- | -- | -- | |
| 10/18/2017 10/18/17 | Price Changed | $155,000 | -3.1% | $84 / Sq Ft | |
| 09/14/2017 09/14/17 | For Sale | $160,000 | -- | $87 / Sq Ft |
Purchase History
| Date | Type | Sale Price | Title Company |
|---|---|---|---|
| Warranty Deed | $197,300 | Aegis Title & Escrow Llc | |
| Warranty Deed | $197,300 | Aegis Title & Escrow Llc | |
| Warranty Deed | $162,500 | Aegis Title & Escrow Llc | |
| Warranty Deed | $162,500 | Aegis Title & Escrow Llc | |
| Warranty Deed | $153,000 | Republic Land & Title Inc | |
| Warranty Deed | $135,000 | Crown Title Agency Llc | |
| Warranty Deed | $124,900 | -- | |
| Warranty Deed | $124,900 | Pioneer Title Inc | |
| Warranty Deed | $72,000 | -- |
Mortgage History
| Date | Status | Loan Amount | Loan Type |
|---|---|---|---|
| Open | $237,705 | Construction | |
| Closed | $237,705 | Construction | |
| Previous Owner | $148,410 | New Conventional | |
| Previous Owner | $99,920 | Purchase Money Mortgage |
Source: Stellar MLS
MLS Number: TB8438980
APN: 34-25-16-081B-02600-0180
- 7519 Holly Lake Ln
- 7525 Birdwood Ct
- 7624 Summertree Ln
- 7612 Valley Ct
- 7628 Valley Ct Unit 6B
- 7620 Cherrytree Ln
- 7518 Sequoia Dr
- 7449 Live Oak Ln
- 7504 Sequoia Dr
- 7850 Raintree Dr
- 7843 Crosier Ct
- 7845 Edinburgh Dr
- 7841 Datura Ln
- 7801 Raintree Dr
- 7745 Yucca Dr
- 8035 Cedar Creek Dr
- 8105 Cedar Creek Dr
- 8100 Cedar Creek Dr
- 7916 Yucca Dr
- 8122 Bull Run Dr
- 7725 Summertree Ln
- 7611 Summertree Ln
- 7419 Valley Ct
- 7250 Magnolia Valley Dr
- 7234 Magnolia Valley Dr
- 7212 Carlton Arms Dr
- 7435 Hollyridge Dr
- 8228 Chasco Woods Blvd
- 7110 Cognac Dr Unit 2
- 7027 Paul Revere Trace
- 7626 Cypress Dr
- 7231 Box Elder Dr
- 7323 Cypress Dr
- 7307 Cypress Dr
- 6630 Atis St
- 7023 Bramblewood Dr
- 7650 Forest Trail Unit 7
- 8550 Shadblow Ct Unit 7
- 7815 Greenlawn Dr
- 8725 Aruba Ln
