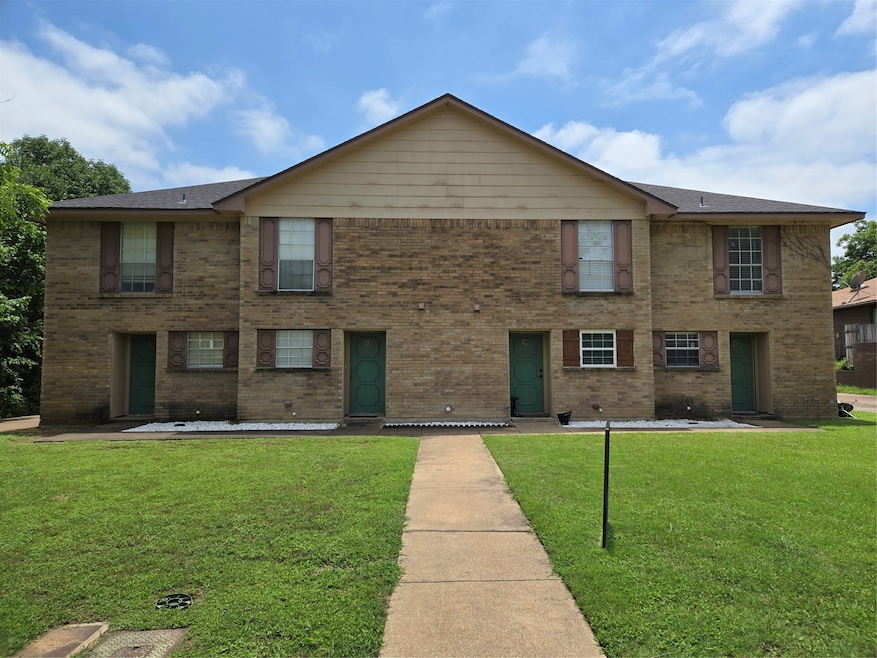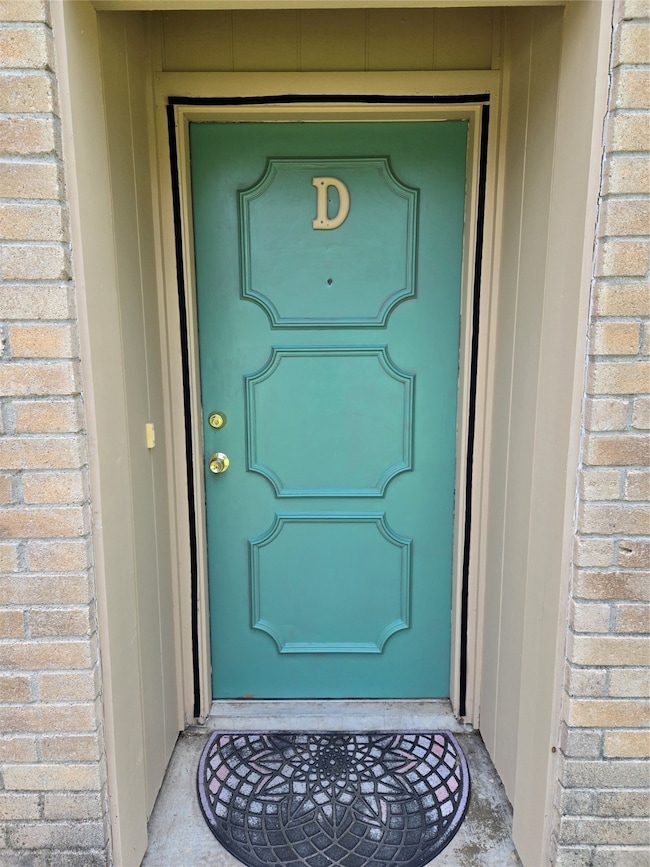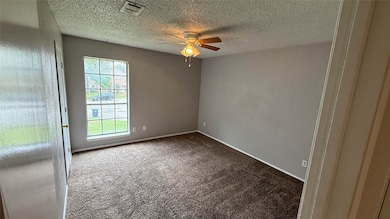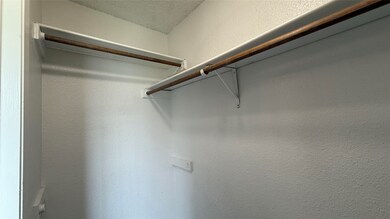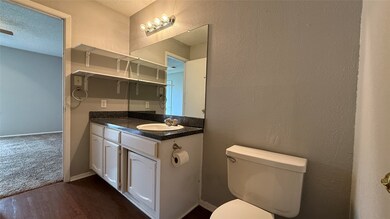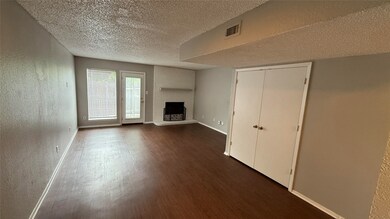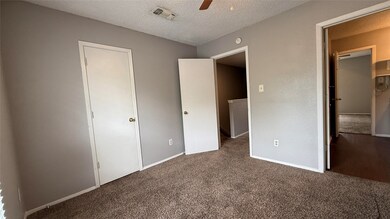7808 Ashe Ct Unit D Fort Worth, TX 76112
Cooke's Meadow NeighborhoodHighlights
- Traditional Architecture
- Central Heating and Cooling System
- Wood Burning Fireplace
- Luxury Vinyl Plank Tile Flooring
- Wood Fence
About This Home
$150 off First Month's Rent!!!! (Or $50 off first 3 months rent) This move-in-ready town home sits at the edge of a heavily treed cul-de-sac in a well maintained and established neighborhood. Conveniently located near I-30 and Cooks Lane near the intersection of Fort Worth and Arlington. On site covered parking is included as well as water and trash services. 2 large bedrooms upstairs with a full bathroom. Spacious downstairs living area with a half bathroom. Water is included.
Listing Agent
Real Brokerage Phone: 855-450-0442 License #0669861 Listed on: 04/09/2025

Property Details
Home Type
- Multi-Family
Est. Annual Taxes
- $12,117
Year Built
- Built in 1984
Lot Details
- 0.34 Acre Lot
- Wood Fence
Home Design
- Traditional Architecture
- Quadruplex
- Brick Exterior Construction
- Slab Foundation
- Shingle Roof
Interior Spaces
- 1,114 Sq Ft Home
- 2-Story Property
- Wood Burning Fireplace
- Living Room with Fireplace
Kitchen
- Electric Range
- Dishwasher
- Disposal
Flooring
- Carpet
- Luxury Vinyl Plank Tile
Bedrooms and Bathrooms
- 2 Bedrooms
Parking
- Garage
- 1 Carport Space
- Rear-Facing Garage
- Assigned Parking
Schools
- Elliott Elementary School
- Eastern Hills High School
Utilities
- Central Heating and Cooling System
- Vented Exhaust Fan
Listing and Financial Details
- Residential Lease
- Property Available on 12/8/22
- Tenant pays for electricity, gas, insurance, pest control
- 12 Month Lease Term
- Legal Lot and Block 7 / G
- Assessor Parcel Number 00627933
Community Details
Overview
- 2-Story Building
- Cookes Meadow Add Subdivision
Pet Policy
- Pet Deposit $500
- Breed Restrictions
Map
Source: North Texas Real Estate Information Systems (NTREIS)
MLS Number: 20897982
APN: 00627933
- 1917 Cliffbrook Ct
- 1924 Druid Ln
- 2300 Ash Grove Trail
- 7816 Whitney Ln
- 7651 Woodberry Ct
- 7566 Carriage Ln
- 7636 Arbor Ridge Ct
- 7632 Arbor Ridge Ct
- 8028 Meadowbrook Dr
- 1637 Arbor Ridge Dr
- 7821 Castillo Rd
- 8050 Brentwood Stair Rd
- 2416 Big Spring Dr
- 2024 Castleview Dr
- 7536 Brentwood Stair Rd
- 8153 Whitney Ln
- 1459 Arbor Ridge Dr
- 1538 Aldra Dr
- 2620 Big Spring Dr
- 8128 Danny Scarth Ln
- 7575 Hedgeoak Ct
- 7808 Bermejo Rd
- 7940 Bermejo Rd
- 1817 Kingsbrook Trail
- 1547 Cozy Dr
- 1526 Aldra Dr
- 2708 Maegen Cir
- 8200 Brentwood Stair Rd
- 8065 Plateau Dr
- 1505 Homedale Dr
- 2545 Big Spring Dr
- 1401 Morrison Dr
- 8300 Brentwood Stair Rd
- 7412 Ederville Rd
- 7501 Ederville Rd
- 7324 Vanessa Dr
- 1904 Highlander Ct
- 2859 Hitson Ln
- 7355 Greenacres Dr
- 7245 Normandy Rd
