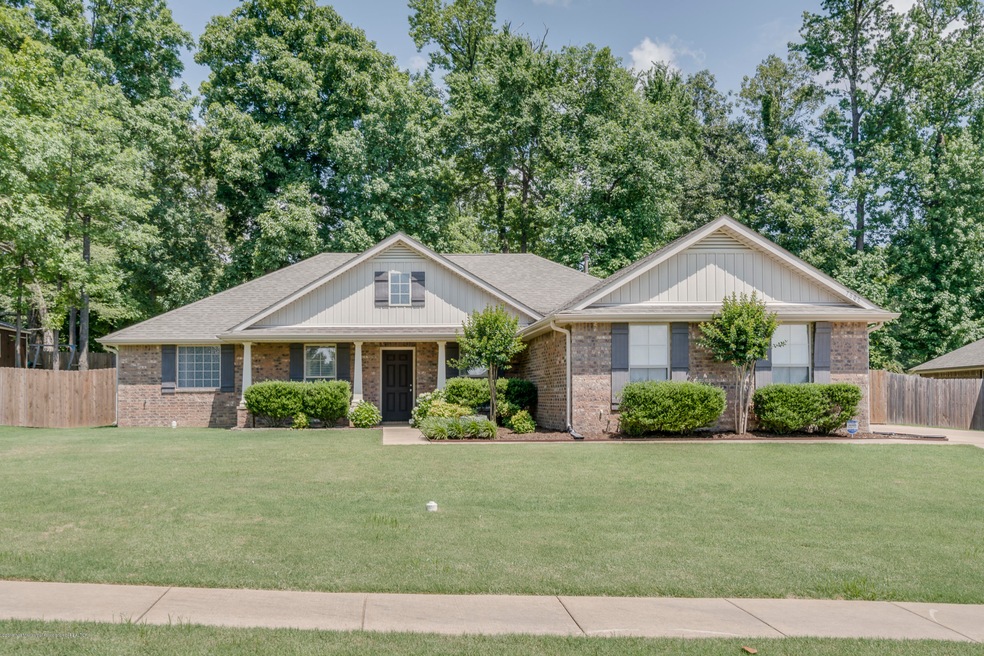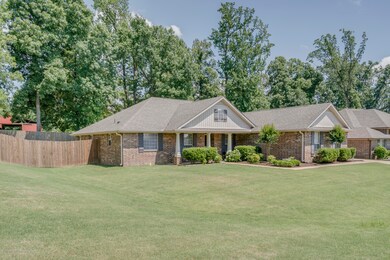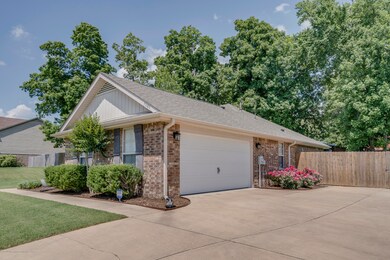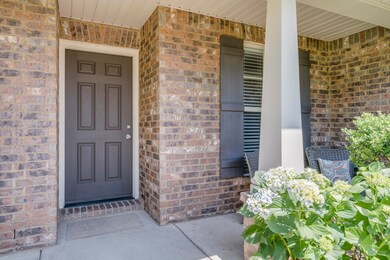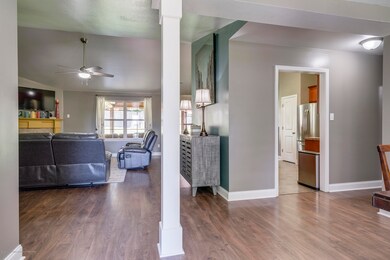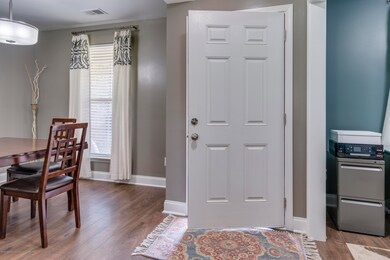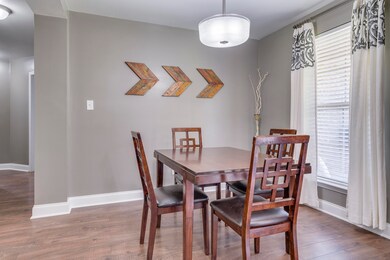
7808 Brierfield Dr E Southaven, MS 38672
Highlights
- Cathedral Ceiling
- Combination Kitchen and Living
- Porch
- Hydromassage or Jetted Bathtub
- Stainless Steel Appliances
- 2 Car Attached Garage
About This Home
As of June 2019Come check out this adorable three bedroom, two bathroom home in Southaven! This home has lovely curb appeal with the brick exterior, inviting covered front porch, and well manicured and landscaped lawn. The great room boasts vaulted ceilings, plenty of natural light, and a tiled fireplace and mantle. The kitchen features an open floor plan, a wealth of cabinet and counter top space, stainless steel appliances, a pantry, a breakfast bar, and an eat-in area. The spacious master bedroom offers tray ceilings, plenty of natural light, and an attached master bathroom. The master bathroom provides double vanities, his and her closets, walk in shower, and a jetted tub. There are two more large bedrooms, another full bathroom, a formal dining room, an office, and a laundry room. The fenced in backyard features an enormous covered patio area, outdoor kitchen, a storage building, and tons of space. This backyard is the perfect setting for your next cook out with family, friends, and guest! This home is a MUST see. Call us today to set up your own private showing!
Last Agent to Sell the Property
Keller Williams Realty - MS License #22126 Listed on: 05/28/2019

Home Details
Home Type
- Single Family
Est. Annual Taxes
- $2,305
Year Built
- Built in 2011
Lot Details
- Privacy Fence
- Wood Fence
- Landscaped
Parking
- 2 Car Attached Garage
- Side Facing Garage
- Garage Door Opener
- Driveway
Home Design
- Brick Exterior Construction
- Slab Foundation
- Architectural Shingle Roof
- Siding
Interior Spaces
- 1,929 Sq Ft Home
- 1-Story Property
- Cathedral Ceiling
- Ceiling Fan
- Fireplace With Gas Starter
- Great Room with Fireplace
- Combination Kitchen and Living
- Laundry Room
Kitchen
- Eat-In Kitchen
- Breakfast Bar
- Electric Oven
- Electric Range
- Recirculated Exhaust Fan
- Microwave
- Dishwasher
- Stainless Steel Appliances
- Disposal
Flooring
- Laminate
- Tile
Bedrooms and Bathrooms
- 3 Bedrooms
- Walk-In Closet
- 2 Full Bathrooms
- Double Vanity
- Hydromassage or Jetted Bathtub
- Separate Shower
Home Security
- Prewired Security
- Security Lights
- Fire and Smoke Detector
Outdoor Features
- Patio
- Shed
- Rain Gutters
- Porch
Schools
- Greenbrook Elementary School
- Southaven Middle School
- Southaven High School
Utilities
- Central Heating and Cooling System
- Cable TV Available
Community Details
- Brierfield Subdivision
Ownership History
Purchase Details
Purchase Details
Home Financials for this Owner
Home Financials are based on the most recent Mortgage that was taken out on this home.Purchase Details
Home Financials for this Owner
Home Financials are based on the most recent Mortgage that was taken out on this home.Similar Homes in Southaven, MS
Home Values in the Area
Average Home Value in this Area
Purchase History
| Date | Type | Sale Price | Title Company |
|---|---|---|---|
| Quit Claim Deed | $20,000 | None Listed On Document | |
| Warranty Deed | -- | Guardian Title Llc | |
| Warranty Deed | -- | First National Title Svs Llc |
Mortgage History
| Date | Status | Loan Amount | Loan Type |
|---|---|---|---|
| Previous Owner | $179,685 | FHA | |
| Previous Owner | $149,364 | FHA |
Property History
| Date | Event | Price | Change | Sq Ft Price |
|---|---|---|---|---|
| 06/28/2019 06/28/19 | Sold | -- | -- | -- |
| 05/30/2019 05/30/19 | Pending | -- | -- | -- |
| 05/28/2019 05/28/19 | For Sale | $185,000 | +18.7% | $96 / Sq Ft |
| 04/25/2012 04/25/12 | Sold | -- | -- | -- |
| 04/02/2012 04/02/12 | Pending | -- | -- | -- |
| 09/27/2011 09/27/11 | For Sale | $155,900 | -- | $84 / Sq Ft |
Tax History Compared to Growth
Tax History
| Year | Tax Paid | Tax Assessment Tax Assessment Total Assessment is a certain percentage of the fair market value that is determined by local assessors to be the total taxable value of land and additions on the property. | Land | Improvement |
|---|---|---|---|---|
| 2024 | $2,305 | $15,872 | $2,800 | $13,072 |
| 2023 | $2,305 | $15,872 | $0 | $0 |
| 2022 | $2,257 | $15,872 | $2,800 | $13,072 |
| 2021 | $2,257 | $15,872 | $2,800 | $13,072 |
| 2020 | $2,109 | $14,826 | $2,800 | $12,026 |
| 2019 | $1,809 | $14,826 | $2,800 | $12,026 |
| 2017 | $1,774 | $26,212 | $14,506 | $11,706 |
| 2016 | $1,774 | $14,506 | $2,800 | $11,706 |
| 2015 | $2,066 | $26,212 | $14,506 | $11,706 |
| 2014 | $1,774 | $14,506 | $0 | $0 |
| 2013 | $606 | $14,144 | $0 | $0 |
Agents Affiliated with this Home
-
Justin Lance
J
Seller's Agent in 2019
Justin Lance
Keller Williams Realty - MS
(877) 234-8777
42 in this area
300 Total Sales
-
Tiffany Pickel

Buyer's Agent in 2019
Tiffany Pickel
Dream Maker Realty
(901) 461-3541
11 in this area
139 Total Sales
-
C
Seller's Agent in 2012
CHAD ACREE
Adams Homes, LLC
-
R
Buyer's Agent in 2012
Ruben Lopez
Coldwell Banker Collins-Maury Southaven
Map
Source: MLS United
MLS Number: 2323028
APN: 1078282000001200
- 7762 Brierfield Dr E
- 7656 Brierfield Dr E
- 2323 Kindlewood Dr
- 2166 Greencliff Dr
- 7897 Jane Ayre Dr
- 2446 Shelburne Ln E
- 7888 Shelburne Ln E
- 1683 Cambria Dr
- 2758 Tower Cove
- 1652 Cambria Dr
- 1663 Cambria Dr
- Plan 1503 at Central Park
- Plan 1665 at Central Park
- Plan 1820-2 at Central Park
- Plan 1700 at Central Park
- Plan 1635-C at Central Park
- 1800 Brentwood Trace
- 7785 Parkridge Dr
- 1583 Reece Dr S
- 1573 Reece Dr S
