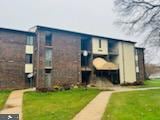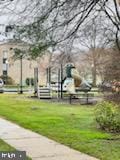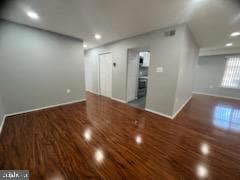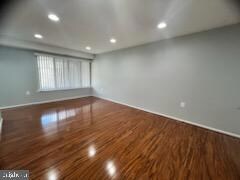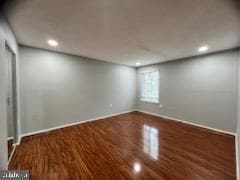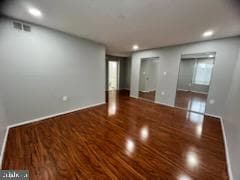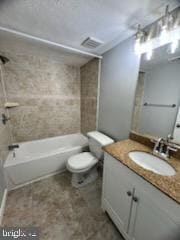7808 Hanover Pkwy Unit 319 (APT 202) Greenbelt, MD 20770
3
Beds
2
Baths
1,420
Sq Ft
2,178
Sq Ft Lot
Highlights
- Clubhouse
- Contemporary Architecture
- Community Pool
- Eleanor Roosevelt High School Rated A
- No HOA
- Living Room
About This Home
AVAILABLE FOR IMMEDIATE OCCUPANCY. Renovated, Second floor three-bedroom two bath condo. Updated kitchen and Luxury vinyl plank flooring. Three nice sized bedrooms, with plenty of closet space including a walk-in closet in master bedroom. Bright and spacious living room. Full-size washer and dryer in unit. Condo freshly painted. ALL UTILITIES INCLUDED! Two assigned parking spots. Community Pool, tennis, volleyball, party room, and picnic area. Small storage area in basement.
Condo Details
Home Type
- Condominium
Year Built
- Built in 1975 | Remodeled in 2024
Lot Details
- Two or More Common Walls
Home Design
- Contemporary Architecture
- Frame Construction
Interior Spaces
- 1,420 Sq Ft Home
- Property has 4 Levels
- Living Room
- Dining Room
- Washer and Dryer Hookup
Flooring
- Laminate
- Ceramic Tile
Bedrooms and Bathrooms
- 3 Main Level Bedrooms
- 2 Full Bathrooms
Parking
- On-Street Parking
- Parking Lot
Schools
- Greenbelt Elementary School
- Eleanor Roosevelt High School
Utilities
- 90% Forced Air Heating and Cooling System
- Electric Water Heater
- Phone Available
- Cable TV Available
Listing and Financial Details
- Residential Lease
- Security Deposit $5,600
- Tenant pays for cable TV, light bulbs/filters/fuses/alarm care, minor interior maintenance
- Rent includes air conditioning, common area maintenance, community center, electricity, heat, hoa/condo fee, parking, sewer, snow removal, water
- No Smoking Allowed
- 12-Month Lease Term
- Available 6/4/25
- $100 Repair Deductible
- Assessor Parcel Number 17212335198
Community Details
Overview
- No Home Owners Association
- $400 Recreation Fee
- Association fees include air conditioning, electricity, heat, management, parking fee, pool(s), recreation facility
- $33 Other Monthly Fees
- Low-Rise Condominium
- Greenbriar Condo Subdivision
- Property Manager
Amenities
- Common Area
- Clubhouse
- Community Center
Recreation
- Community Pool
Pet Policy
- No Pets Allowed
Map
Source: Bright MLS
MLS Number: MDPG2154880
Nearby Homes
- 7810 Hanover Pkwy Unit 204
- 7806 Hanover Pkwy Unit 104
- 7804 Hanover Pkwy Unit 201
- 7804 Hanover Pkwy Unit 204
- 7726 Hanover Pkwy Unit 301
- 7700 Mandan Rd
- 7927 Mandan Rd Unit 302
- 7714 Hanover Pkwy Unit 108
- 7921 Mandan Rd Unit 201
- 7708 Hanover Pkwy Unit 303
- 8007 Mandan Rd Unit 613
- 8017 Mandan Rd Unit 102
- 36 Ridge Rd
- 7702 Hanover Pkwy Unit 301
- 38 G Ridge Rd
- 8013 Mandan Rd Unit T4
- 8015 Mandan Rd Unit 203
- 27 B Ridge Rd
- 8141 Mandan Terrace
- 8151 Mandan Terrace
