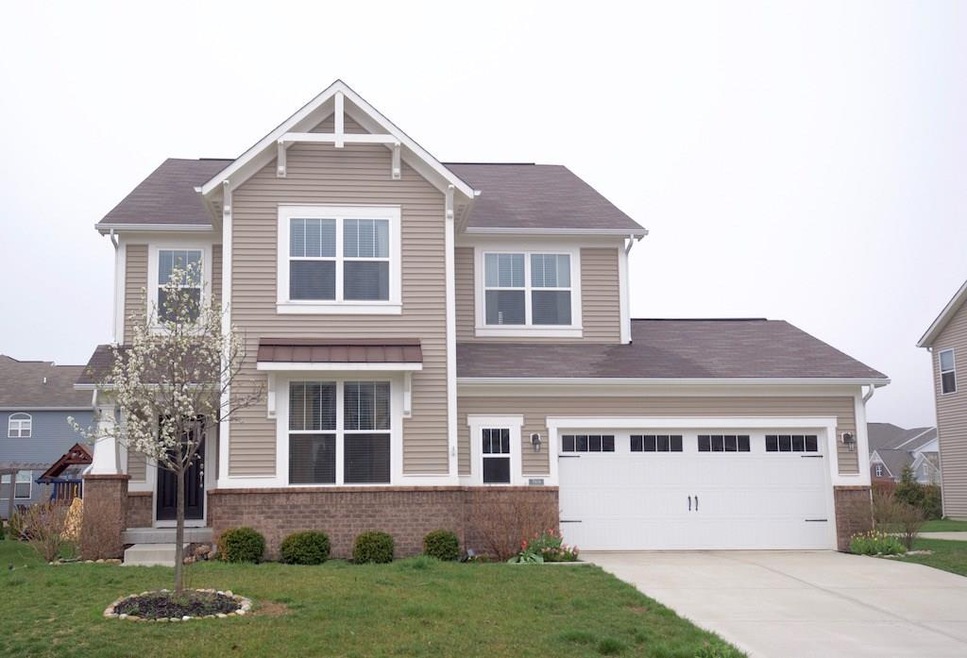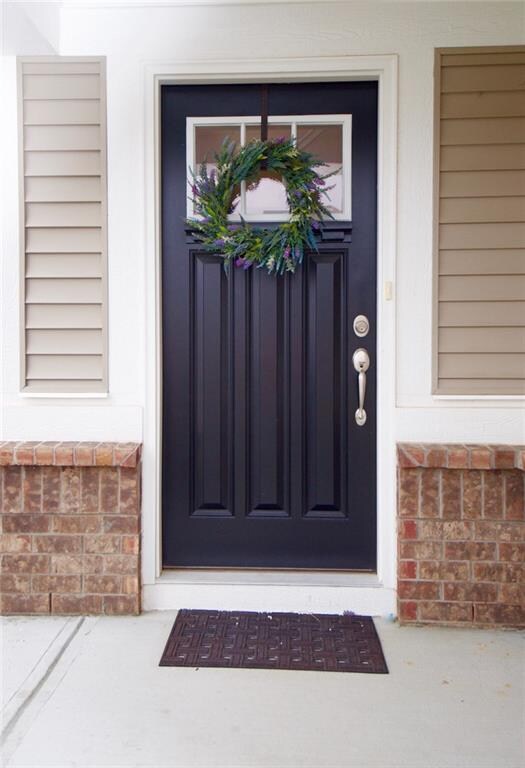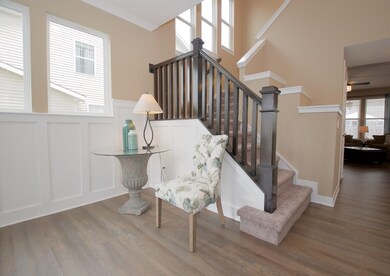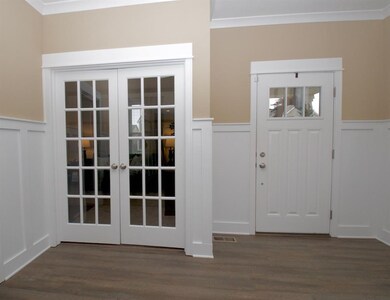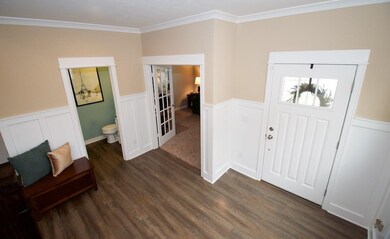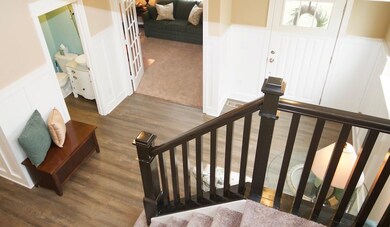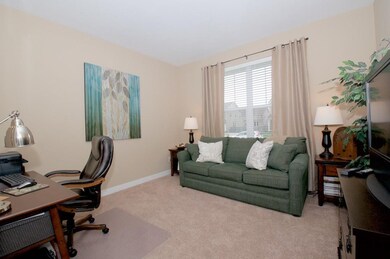
7808 Hedgehop Dr Zionsville, IN 46077
Highlights
- In Ground Pool
- Covered patio or porch
- Tray Ceiling
- Boone Meadow Elementary School Rated A+
- Double Oven
- Woodwork
About This Home
As of September 2021Welcome to Craftsman inspired home w/ great flow & functionality. Bright formal entry w/ open staircase & sitting rm/office w/ FR doors. Adjacent family foyer w/ locker-style built-ins. Heart of the home features open great room/kitchen/dining rm w/ gas frpl, wall-mount for TV, lrg island, gourmet kitchen w/ SS appl, granite counters, beverage center, walk-in pantry closet, & planning center. All new main fl Coretec Plus Lux floors. 2nd level w/4 lrg bdrms. MBR has spacious bath & lg cust WIC. 2nd fl loft area-perfect for study or reading. Unfin basement w/ egress window. Plumbed for bath. Stunning fenced yard w/ covered porch, custom patio, 4 ft deep heated 12x20 pool w/auto chlorination, prof landscape. A true stand-out.
Last Agent to Sell the Property
Carol Burns
F.C. Tucker Company License #RB14043811 Listed on: 04/27/2018
Last Buyer's Agent
James Embry
Keller Williams Indpls Metro N

Home Details
Home Type
- Single Family
Est. Annual Taxes
- $3,510
Year Built
- Built in 2013
Home Design
- Brick Exterior Construction
- Cement Siding
- Concrete Perimeter Foundation
Interior Spaces
- 2-Story Property
- Woodwork
- Tray Ceiling
- Gas Log Fireplace
- Great Room with Fireplace
- Rough-In Basement
- Basement Window Egress
Kitchen
- Double Oven
- Gas Cooktop
- Built-In Microwave
- Dishwasher
- Disposal
Bedrooms and Bathrooms
- 4 Bedrooms
- Walk-In Closet
Laundry
- Dryer
- Washer
Parking
- Garage
- Driveway
Outdoor Features
- In Ground Pool
- Covered patio or porch
Additional Features
- 6,970 Sq Ft Lot
- Forced Air Heating and Cooling System
Community Details
- Association fees include parkplayground, pool, professional mgmt, tennis court(s)
- Eagles Nest Subdivision
- Property managed by M Group Management
Listing and Financial Details
- Assessor Parcel Number 060407000025085021
Ownership History
Purchase Details
Home Financials for this Owner
Home Financials are based on the most recent Mortgage that was taken out on this home.Purchase Details
Home Financials for this Owner
Home Financials are based on the most recent Mortgage that was taken out on this home.Purchase Details
Home Financials for this Owner
Home Financials are based on the most recent Mortgage that was taken out on this home.Similar Homes in Zionsville, IN
Home Values in the Area
Average Home Value in this Area
Purchase History
| Date | Type | Sale Price | Title Company |
|---|---|---|---|
| Warranty Deed | -- | Chicago Title | |
| Warranty Deed | -- | Title Services | |
| Warranty Deed | -- | None Available |
Mortgage History
| Date | Status | Loan Amount | Loan Type |
|---|---|---|---|
| Open | $250,000 | New Conventional | |
| Previous Owner | $315,500 | Construction | |
| Previous Owner | $328,000 | Construction | |
| Previous Owner | $60,000 | New Conventional | |
| Previous Owner | $31,503 | Credit Line Revolving | |
| Previous Owner | $219,458 | FHA |
Property History
| Date | Event | Price | Change | Sq Ft Price |
|---|---|---|---|---|
| 09/24/2021 09/24/21 | Sold | $425,000 | 0.0% | $107 / Sq Ft |
| 08/05/2021 08/05/21 | Pending | -- | -- | -- |
| 07/29/2021 07/29/21 | For Sale | $425,000 | +22.1% | $107 / Sq Ft |
| 06/25/2018 06/25/18 | Sold | $348,000 | -1.7% | $88 / Sq Ft |
| 05/30/2018 05/30/18 | Pending | -- | -- | -- |
| 05/16/2018 05/16/18 | Price Changed | $354,000 | -3.0% | $89 / Sq Ft |
| 05/09/2018 05/09/18 | Price Changed | $365,000 | -2.7% | $92 / Sq Ft |
| 04/27/2018 04/27/18 | For Sale | $375,000 | -- | $94 / Sq Ft |
Tax History Compared to Growth
Tax History
| Year | Tax Paid | Tax Assessment Tax Assessment Total Assessment is a certain percentage of the fair market value that is determined by local assessors to be the total taxable value of land and additions on the property. | Land | Improvement |
|---|---|---|---|---|
| 2024 | $5,865 | $494,000 | $55,600 | $438,400 |
| 2023 | $5,975 | $461,300 | $55,600 | $405,700 |
| 2022 | $5,602 | $419,500 | $55,600 | $363,900 |
| 2021 | $4,591 | $341,900 | $55,600 | $286,300 |
| 2020 | $4,178 | $323,000 | $55,600 | $267,400 |
| 2019 | $4,108 | $320,300 | $55,600 | $264,700 |
| 2018 | $3,856 | $305,000 | $55,600 | $249,400 |
| 2017 | $3,711 | $295,600 | $55,600 | $240,000 |
| 2016 | $3,584 | $284,500 | $55,600 | $228,900 |
| 2014 | $2,830 | $253,100 | $55,600 | $197,500 |
| 2013 | $9 | $300 | $300 | $0 |
Agents Affiliated with this Home
-
James Embry

Seller's Agent in 2021
James Embry
Keller Williams Indpls Metro N
(317) 903-0262
11 in this area
417 Total Sales
-
Brittany Jankowski
B
Seller Co-Listing Agent in 2021
Brittany Jankowski
Keller Williams Indpls Metro N
(317) 995-0062
5 in this area
185 Total Sales
-
E
Buyer's Agent in 2021
Erin Scott
F.C. Tucker Company
-
C
Seller's Agent in 2018
Carol Burns
F.C. Tucker Company
Map
Source: MIBOR Broker Listing Cooperative®
MLS Number: MBR21562449
APN: 06-04-07-000-025.085-021
- 7824 Hedgehop Dr
- 7733 Chestnut Eagle Ct
- 7806 Parkdale Dr
- 6126 Golden Eagle Dr
- 6184 Farlin Dr
- 6580 Halsey St
- 6659 Halsey St
- 6706 Halsey St
- 6702 Halsey St
- 6655 Halsey St
- 6631 Halsey St
- 6690 Halsey St
- 6696 Halsey St
- 6635 Halsey St
- 6692 Halsey St
- 6686 Halsey St
- 6564 Halsey St
- 6710 Halsey St
- 6714 Halsey St
- 6675 Halsey St
