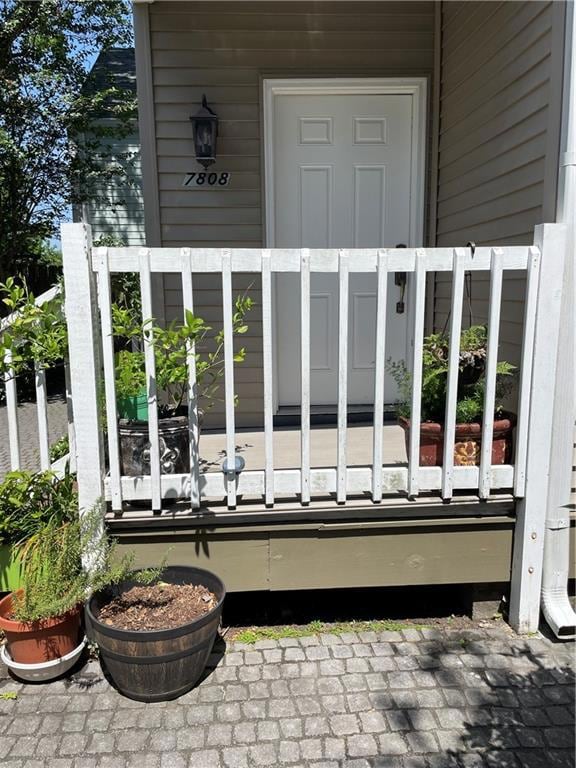7808 Hickory St New Orleans, LA 70118
East Carrollton NeighborhoodEstimated payment $2,011/month
Total Views
5,749
2
Beds
2
Baths
1,081
Sq Ft
$249
Price per Sq Ft
Highlights
- Traditional Architecture
- 4-minute walk to Carrollton And Hickory
- Stainless Steel Appliances
- Attic
- Granite Countertops
- Porch
About This Home
LOCATION, LOCATION, LOCATION! Only 2 blocks off of Carrollton Avenue and within walking distance of Tulane & Loyola Universities, this historically charming New Orleans home has original hardwood floors, a lovely New Orleans courtyard, ample storage, and interior laundry room. Boasting off-street 2 car parking and you have a rare find in this inviting condo with 2 bedrooms and a full bathroom on each floor. Updated kitchen has stainless steel appliances and granite countertops. Flood zone X. This desirable condo, which is located in a quaint Uptown Carrollton neighborhood, is a MUST SEE at this price!
Property Details
Home Type
- Condominium
Est. Annual Taxes
- $2,827
Year Built
- Built in 1930
HOA Fees
- $342 Monthly HOA Fees
Home Design
- Traditional Architecture
- Entry on the 1st floor
- Raised Foundation
- Shingle Roof
- Asphalt Shingled Roof
- Vinyl Siding
Interior Spaces
- 1,081 Sq Ft Home
- Property has 2 Levels
- Ceiling Fan
- Attic
Kitchen
- Oven
- Range
- Dishwasher
- Stainless Steel Appliances
- Granite Countertops
- Disposal
Bedrooms and Bathrooms
- 2 Bedrooms
- 2 Full Bathrooms
Laundry
- Laundry in unit
- Washer and Dryer Hookup
Home Security
Parking
- 2 Parking Spaces
- Parking Available
- Off-Street Parking
Schools
- Ops.Org Elementary School
- Opsb.Org Middle School
- Opsb.Org High School
Additional Features
- Porch
- Property is in excellent condition
- City Lot
- Central Heating and Cooling System
Listing and Financial Details
- Assessor Parcel Number 716207530
Community Details
Overview
- Association fees include common areas
- 9 Units
Amenities
- Common Area
Pet Policy
- Pets Allowed
Security
- Carbon Monoxide Detectors
- Fire and Smoke Detector
Map
Create a Home Valuation Report for This Property
The Home Valuation Report is an in-depth analysis detailing your home's value as well as a comparison with similar homes in the area
Home Values in the Area
Average Home Value in this Area
Tax History
| Year | Tax Paid | Tax Assessment Tax Assessment Total Assessment is a certain percentage of the fair market value that is determined by local assessors to be the total taxable value of land and additions on the property. | Land | Improvement |
|---|---|---|---|---|
| 2025 | $2,827 | $21,420 | $5,740 | $15,680 |
| 2024 | $2,870 | $21,420 | $5,740 | $15,680 |
| 2023 | $2,205 | $16,290 | $3,830 | $12,460 |
| 2022 | $2,205 | $15,670 | $3,830 | $11,840 |
| 2021 | $2,345 | $16,290 | $3,830 | $12,460 |
| 2020 | $2,368 | $16,290 | $3,830 | $12,460 |
| 2019 | $2,651 | $17,550 | $3,830 | $13,720 |
| 2018 | $2,704 | $17,550 | $3,830 | $13,720 |
| 2017 | $2,582 | $17,550 | $3,830 | $13,720 |
| 2016 | $1,674 | $11,030 | $2,700 | $8,330 |
| 2015 | $1,640 | $11,030 | $2,700 | $8,330 |
| 2014 | -- | $11,030 | $2,700 | $8,330 |
| 2013 | -- | $11,030 | $2,700 | $8,330 |
Source: Public Records
Property History
| Date | Event | Price | Change | Sq Ft Price |
|---|---|---|---|---|
| 06/28/2025 06/28/25 | Price Changed | $269,000 | -3.6% | $249 / Sq Ft |
| 04/18/2025 04/18/25 | For Sale | $279,000 | +27.4% | $258 / Sq Ft |
| 02/25/2016 02/25/16 | Sold | -- | -- | -- |
| 01/26/2016 01/26/16 | Pending | -- | -- | -- |
| 11/19/2015 11/19/15 | For Sale | $219,000 | -- | $203 / Sq Ft |
Source: ROAM MLS
Purchase History
| Date | Type | Sale Price | Title Company |
|---|---|---|---|
| Cash Sale Deed | $240,000 | Title Management Group Inc | |
| Warranty Deed | $195,000 | Bayou Title Inc | |
| Warranty Deed | $90,000 | -- | |
| Warranty Deed | $12,000 | -- | |
| Warranty Deed | $135,000 | -- | |
| Deed | $110,000 | -- |
Source: Public Records
Mortgage History
| Date | Status | Loan Amount | Loan Type |
|---|---|---|---|
| Open | $130,000 | New Conventional | |
| Previous Owner | $146,250 | New Conventional | |
| Previous Owner | $72,000 | Purchase Money Mortgage | |
| Previous Owner | $108,000 | Purchase Money Mortgage | |
| Previous Owner | $100,000 | Unknown | |
| Previous Owner | $265,111 | Purchase Money Mortgage |
Source: Public Records
Source: ROAM MLS
MLS Number: 2496560
APN: 7-16-2-075-30
Nearby Homes
- 7810 Hickory St
- 1724 Burdette St
- 7816 Hickory St
- 1729 Burdette St Unit 1729 Burdette
- 7720 Hickory St
- 7718 Hickory St
- 1716 Fern St
- 1616 Burdette St
- 1603 Burdette St
- 7612 Cohn St
- 7812 Birch St Unit D
- 1535 Burdette St
- 7817 Spruce St
- 1832 Lowerline St
- 1635 S Carrollton Ave
- 8022 Spruce St
- 7326 Cohn St
- 2014 Lowerline St
- 2017 Lowerline St Unit 2017
- 2019 Lowerline St Unit 2019







