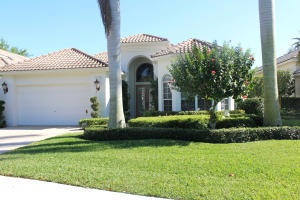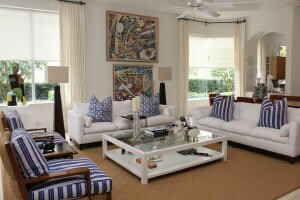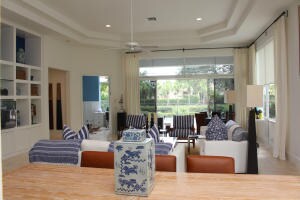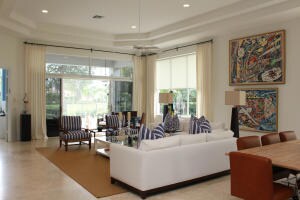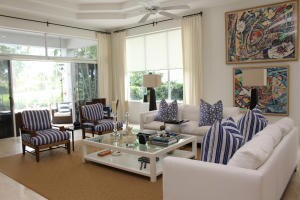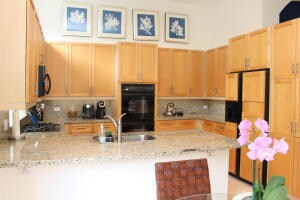
7808 Palencia Way Delray Beach, FL 33446
Addison Reserve NeighborhoodEstimated Value: $1,059,000 - $1,517,555
Highlights
- Golf Course Community
- Gated with Attendant
- Clubhouse
- Spanish River Community High School Rated A+
- Heated Pool
- Roman Tub
About This Home
As of May 2018This newly updated and contemporary home has 3BR/3.5BA+Office with 3100 SF under air and a lake view. 24" Marble Flooring Throughout. The office has a coffer Ceiling/Wainscoting/Electric Shades/View of Patio/Pool/Lake. The Granite Eat-In Kitchen has Double Ovens/Granite Desk/Glass Cabinet Doors. The Great Room Shares a beautiful family room & dining area with lots of windows to let the sun shine through & Electric Shades. The master suite is bright and sunny as is the entire home due to it's Southern Exposure. The Master Bathroom is highly designed and has a frameless shower/magnificent cabinetry and shelving/Separate Tub/Make-Up Area/Bidet/Dual Sinks/Lots of Mirrors . There is an Electric Screen to protect the porch from unwanted bugs and an expansive patio beyond with a Heated Pool and
Last Agent to Sell the Property
Lawrence Gross
Berkshire Hathaway Florida Realty License #3063926 Listed on: 03/21/2017
Home Details
Home Type
- Single Family
Est. Annual Taxes
- $7,331
Year Built
- Built in 1999
Lot Details
- 10,431 Sq Ft Lot
- North Facing Home
- Fenced
- Sprinkler System
- Zero Lot Line
- Property is zoned RTS
HOA Fees
- $896 Monthly HOA Fees
Parking
- 2 Car Attached Garage
- Garage Door Opener
- Driveway
Property Views
- Garden
- Pool
Home Design
- Mediterranean Architecture
- Spanish Tile Roof
- Tile Roof
Interior Spaces
- 3,100 Sq Ft Home
- 1-Story Property
- Furnished or left unfurnished upon request
- Built-In Features
- Sliding Windows
- Entrance Foyer
- Great Room
- Combination Dining and Living Room
- Den
Kitchen
- Eat-In Kitchen
- Built-In Oven
- Electric Range
- Microwave
- Ice Maker
- Dishwasher
- Disposal
Flooring
- Carpet
- Marble
Bedrooms and Bathrooms
- 3 Bedrooms
- Split Bedroom Floorplan
- Closet Cabinetry
- Walk-In Closet
- Roman Tub
Laundry
- Dryer
- Washer
Home Security
- Home Security System
- Fire and Smoke Detector
Pool
- Heated Pool
Utilities
- Forced Air Zoned Heating and Cooling System
- Electric Water Heater
- Cable TV Available
Listing and Financial Details
- Assessor Parcel Number 00424628170000330
Community Details
Overview
- Association fees include common areas, ground maintenance, maintenance structure, parking, security, trash
- Addison Reserve Par 14 Subdivision, Balmonte Floorplan
Amenities
- Sauna
- Clubhouse
- Game Room
Recreation
- Golf Course Community
- Tennis Courts
- Shuffleboard Court
- Community Pool
- Community Spa
Security
- Gated with Attendant
- Resident Manager or Management On Site
Ownership History
Purchase Details
Purchase Details
Home Financials for this Owner
Home Financials are based on the most recent Mortgage that was taken out on this home.Purchase Details
Similar Homes in the area
Home Values in the Area
Average Home Value in this Area
Purchase History
| Date | Buyer | Sale Price | Title Company |
|---|---|---|---|
| Neil M Esterkin Revocable Trust | -- | None Listed On Document | |
| Neil M Esterkin Revocable Trust | -- | None Listed On Document | |
| Esterkin Neil | $540,000 | Attorney | |
| White Gail C | $750,000 | Universal Land Title Inc |
Property History
| Date | Event | Price | Change | Sq Ft Price |
|---|---|---|---|---|
| 05/09/2018 05/09/18 | Sold | $540,000 | -30.3% | $174 / Sq Ft |
| 04/09/2018 04/09/18 | Pending | -- | -- | -- |
| 03/21/2017 03/21/17 | For Sale | $775,000 | -- | $250 / Sq Ft |
Tax History Compared to Growth
Tax History
| Year | Tax Paid | Tax Assessment Tax Assessment Total Assessment is a certain percentage of the fair market value that is determined by local assessors to be the total taxable value of land and additions on the property. | Land | Improvement |
|---|---|---|---|---|
| 2024 | $12,073 | $759,425 | -- | -- |
| 2023 | $11,799 | $737,306 | $0 | $0 |
| 2022 | $11,795 | $715,831 | $0 | $0 |
| 2021 | $8,156 | $501,583 | $197,800 | $303,783 |
| 2020 | $6,932 | $372,750 | $0 | $372,750 |
| 2019 | $8,774 | $471,847 | $0 | $471,847 |
| 2018 | $7,369 | $445,766 | $0 | $0 |
| 2017 | $7,303 | $436,597 | $0 | $0 |
| 2016 | $7,331 | $427,617 | $0 | $0 |
| 2015 | $7,515 | $424,644 | $0 | $0 |
| 2014 | $7,535 | $421,274 | $0 | $0 |
Agents Affiliated with this Home
-
L
Seller's Agent in 2018
Lawrence Gross
Berkshire Hathaway Florida Realty
-
Cherie Gross
C
Seller Co-Listing Agent in 2018
Cherie Gross
Berkshire Hathaway Florida Realty
(561) 703-3016
15 in this area
16 Total Sales
-
Ronald Goodman
R
Buyer's Agent in 2018
Ronald Goodman
Signature Int'l Premier Properties
(561) 901-6485
1 in this area
21 Total Sales
Map
Source: BeachesMLS
MLS Number: R10318606
APN: 00-42-46-28-17-000-0330
- 7741 Montecito Place
- 17113 Northway Cir
- 16944 Bridge Crossing Cir
- 8151 Lost Creek Ln
- 8248 Lost Creek Ln
- 8131 Laurel Falls Dr
- 7522 Isla Verde Way
- 16794 Bridge Crossing Cir
- 17029 Teton River Rd
- 17044 Brookwood Dr
- 7919 L Aquila Way
- 16578 Ambassador Bridge Rd
- 16837 Bridge Crossing Cir
- 17072 Teton River Rd
- 17063 Castlebay Ct
- 16211 Rosecroft Terrace
- 16796 Charles River Dr
- 17086 Watersprite Lakes Rd
- 8305 Fishhawk Falls Ct
- 8397 Hawks Gully Ave
- 7808 Palencia Way
- 7800 Palencia Way
- 7832 Palencia Way
- 7840 Palencia Way
- 7809 Palencia Way
- 7801 Palencia Way
- 7817 Palencia Way
- 7733 Montecito Place
- 7749 Montecito Place
- 7825 Palencia Way
- 7725 Montecito Place
- 7757 Montecito Place
- 7848 Palencia Way
- 7833 Palencia Way
- 7841 Palencia Way
- 7773 Montecito Place
- 7856 Palencia Way
- 7781 Montecito Place
- 7744 Trieste Place
