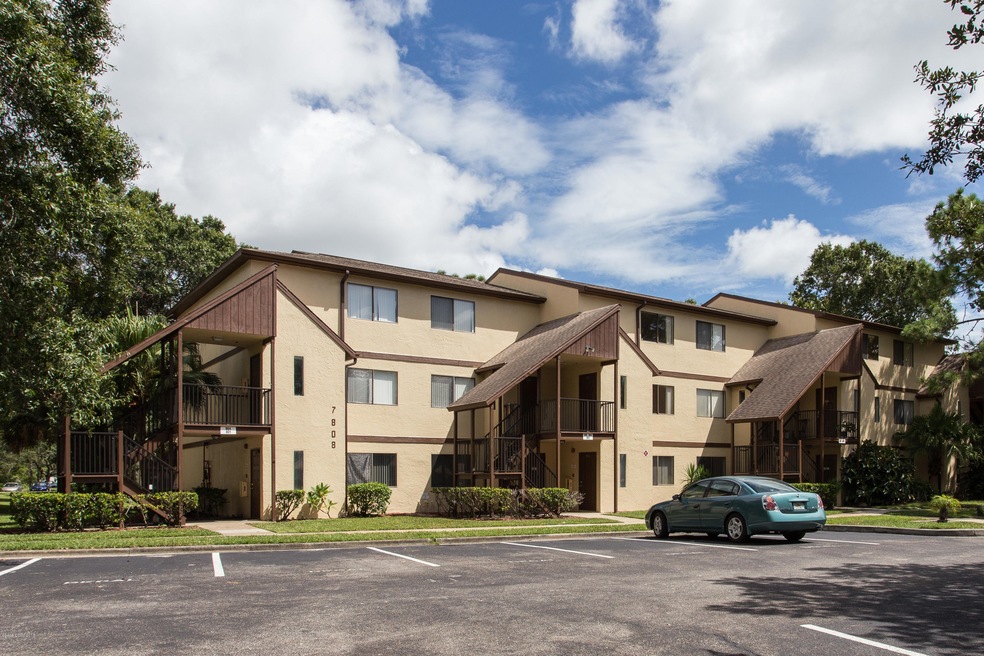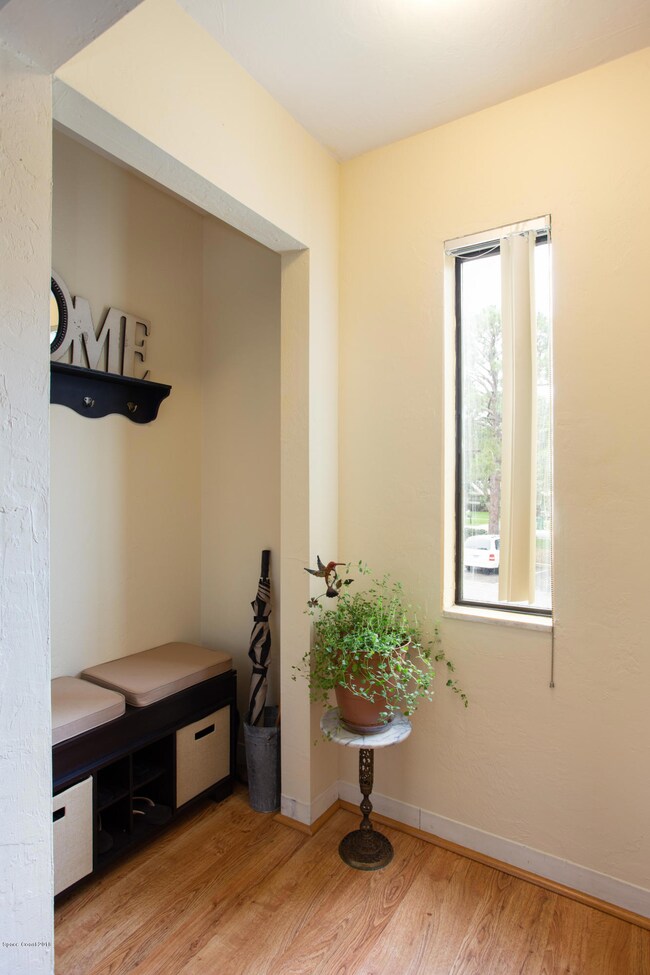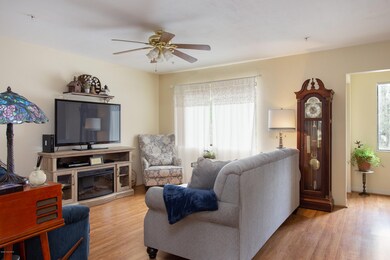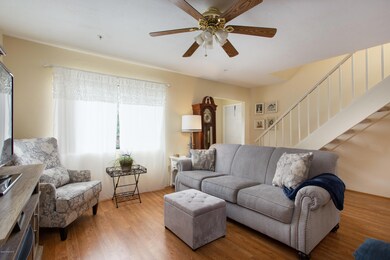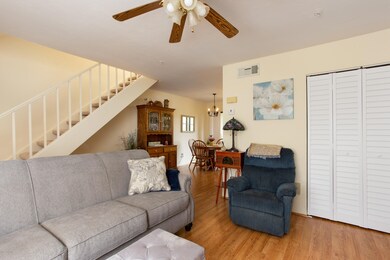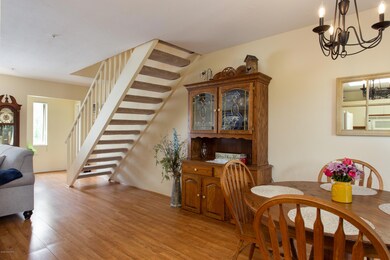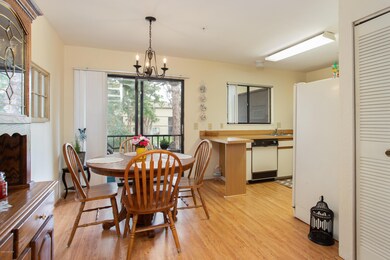
7808 Shadowood Dr Unit 806 Melbourne, FL 32904
Highlights
- Lake Front
- Fitness Center
- RV Access or Parking
- Melbourne Senior High School Rated A-
- Home fronts a pond
- Clubhouse
About This Home
As of May 2020Affordable West Melbourne condo in the highly desirable Garretts Run development! New carpet, inside and out, and newly painted in 2017. Located in a quiet, peaceful area, across the street from nice subdivisions. Two story, second floor condo with serene view of lake and fountain. Enjoy the peace of mind that comes with owning a condo and not having to worry about lawn or exterior maintenance. Amenities include pool, tennis court, fitness center, meeting room, racquetball courts, barbeque area, and secured fenced in rv/boat trailer storage on site. HOA includes cable and internet. ****Please note that buyer cannot rent the unit out until the rental percentage in the development decreases.
Last Agent to Sell the Property
Nicole Wilkerson
One Sotheby's International Listed on: 06/01/2018
Property Details
Home Type
- Condominium
Est. Annual Taxes
- $394
Year Built
- Built in 1984
Lot Details
- Home fronts a pond
- Lake Front
- West Facing Home
HOA Fees
- $370 Monthly HOA Fees
Parking
- RV Access or Parking
Property Views
- Lake
- Pond
Home Design
- Shingle Roof
- Asphalt
- Stucco
Interior Spaces
- 1,072 Sq Ft Home
- 2-Story Property
- Ceiling Fan
- Family Room
- Dining Room
- Screened Porch
Kitchen
- Electric Range
- <<microwave>>
- Dishwasher
Flooring
- Carpet
- Laminate
Bedrooms and Bathrooms
- 2 Bedrooms
- Walk-In Closet
- 2 Full Bathrooms
- Bathtub and Shower Combination in Primary Bathroom
Schools
- Roy Allen Elementary School
- Central Middle School
- Melbourne High School
Utilities
- Central Heating and Cooling System
- Electric Water Heater
Listing and Financial Details
- Assessor Parcel Number 27-36-36-25-00004.0-0099.00
Community Details
Overview
- Association fees include cable TV
- $5 Other Monthly Fees
- Garretts Run Condo Subdivision
- Maintained Community
Amenities
- Community Barbecue Grill
- Clubhouse
Recreation
- Tennis Courts
- Racquetball
- Fitness Center
- Community Pool
Ownership History
Purchase Details
Home Financials for this Owner
Home Financials are based on the most recent Mortgage that was taken out on this home.Purchase Details
Home Financials for this Owner
Home Financials are based on the most recent Mortgage that was taken out on this home.Purchase Details
Home Financials for this Owner
Home Financials are based on the most recent Mortgage that was taken out on this home.Purchase Details
Purchase Details
Home Financials for this Owner
Home Financials are based on the most recent Mortgage that was taken out on this home.Similar Homes in Melbourne, FL
Home Values in the Area
Average Home Value in this Area
Purchase History
| Date | Type | Sale Price | Title Company |
|---|---|---|---|
| Warranty Deed | $100,000 | State Title Partners Llp | |
| Warranty Deed | $83,900 | Alliance Title Insurance Age | |
| Warranty Deed | $73,500 | Alliance Title Ins Agency In | |
| Interfamily Deed Transfer | -- | Attorney | |
| Warranty Deed | $89,000 | Security First Title Partner |
Mortgage History
| Date | Status | Loan Amount | Loan Type |
|---|---|---|---|
| Previous Owner | $86,400 | New Conventional | |
| Previous Owner | $34,000 | No Value Available | |
| Previous Owner | $80,100 | New Conventional |
Property History
| Date | Event | Price | Change | Sq Ft Price |
|---|---|---|---|---|
| 06/17/2025 06/17/25 | Price Changed | $189,000 | -3.0% | $176 / Sq Ft |
| 06/03/2025 06/03/25 | Price Changed | $194,900 | -2.5% | $182 / Sq Ft |
| 03/29/2025 03/29/25 | Price Changed | $199,900 | -3.9% | $186 / Sq Ft |
| 02/20/2025 02/20/25 | For Sale | $208,000 | +108.0% | $194 / Sq Ft |
| 05/28/2020 05/28/20 | Sold | $100,000 | -7.8% | $86 / Sq Ft |
| 05/15/2020 05/15/20 | Pending | -- | -- | -- |
| 05/13/2020 05/13/20 | For Sale | $108,500 | +29.3% | $93 / Sq Ft |
| 07/24/2018 07/24/18 | Sold | $83,900 | -5.6% | $78 / Sq Ft |
| 06/16/2018 06/16/18 | Pending | -- | -- | -- |
| 06/01/2018 06/01/18 | For Sale | $88,900 | 0.0% | $83 / Sq Ft |
| 05/31/2018 05/31/18 | Pending | -- | -- | -- |
| 05/31/2018 05/31/18 | For Sale | $88,900 | +21.0% | $83 / Sq Ft |
| 11/17/2017 11/17/17 | Sold | $73,500 | -11.3% | $69 / Sq Ft |
| 11/02/2017 11/02/17 | Pending | -- | -- | -- |
| 10/16/2017 10/16/17 | Price Changed | $82,900 | -4.1% | $77 / Sq Ft |
| 09/17/2017 09/17/17 | Price Changed | $86,400 | -0.6% | $81 / Sq Ft |
| 08/24/2017 08/24/17 | Price Changed | $86,900 | +1.2% | $81 / Sq Ft |
| 08/24/2017 08/24/17 | For Sale | $85,900 | -- | $80 / Sq Ft |
Tax History Compared to Growth
Tax History
| Year | Tax Paid | Tax Assessment Tax Assessment Total Assessment is a certain percentage of the fair market value that is determined by local assessors to be the total taxable value of land and additions on the property. | Land | Improvement |
|---|---|---|---|---|
| 2023 | $1,881 | $146,350 | $0 | $0 |
| 2022 | $1,461 | $98,700 | $0 | $0 |
| 2021 | $1,459 | $89,670 | $0 | $89,670 |
| 2020 | $1,247 | $74,670 | $0 | $74,670 |
| 2019 | $1,255 | $72,840 | $0 | $72,840 |
| 2018 | $508 | $47,160 | $0 | $0 |
| 2017 | $771 | $40,230 | $0 | $40,230 |
| 2016 | $727 | $34,850 | $0 | $0 |
| 2015 | $696 | $31,680 | $0 | $0 |
| 2014 | $764 | $33,880 | $0 | $0 |
Agents Affiliated with this Home
-
Jennifer Pecora

Seller's Agent in 2025
Jennifer Pecora
Watson Realty Corp
(321) 474-1098
121 Total Sales
-
M
Seller's Agent in 2020
Melissa Mullen LLC
One Sotheby's International
-
N
Seller's Agent in 2018
Nicole Wilkerson
One Sotheby's International
-
Spencer Servoss
S
Buyer's Agent in 2018
Spencer Servoss
Coldwell Banker Realty
(321) 960-1298
41 Total Sales
Map
Source: Space Coast MLS (Space Coast Association of REALTORS®)
MLS Number: 815083
APN: 27-36-36-25-00004.0-0099.00
- 7817 Maplewood Dr Unit 617
- 7817 Shadowood Dr Unit 210
- 7814 Shadowood Dr Unit 512
- 7817 Maplewood Dr Unit 606
- 7817 Maplewood Dr Unit 601
- 7911 Maplewood Dr Unit 106
- 803 Crossbow Dr
- 845 Hunters Creek Dr
- 897 Hunters Creek Dr
- 631 Dundee Cir
- 602 Dundee Cir
- 7970 Timberlake Dr
- 8000 Pine Needle Ln
- 8575 Sheridan Rd
- 8303 Sylvan Dr
- 7855 Olive Grove Ave
- 797 Conestee Dr
- 560 Conifer St
- 576 Ponderosa St
- 800 Potomac Dr
