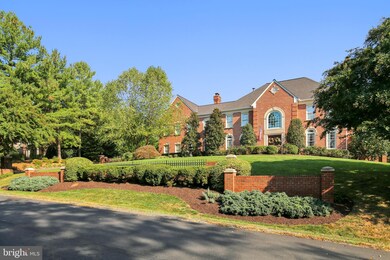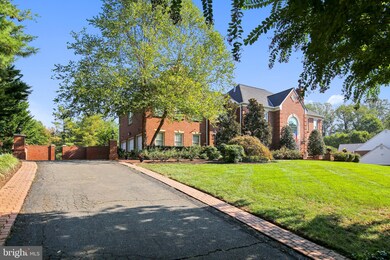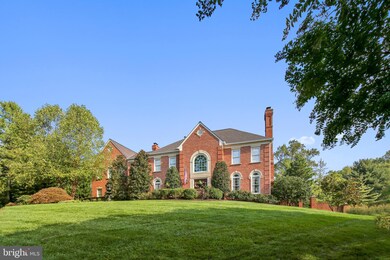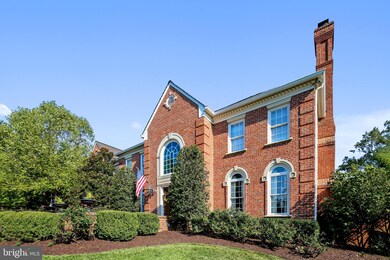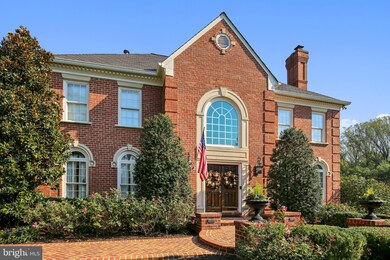
7808 Swinks Mill Ct McLean, VA 22102
Estimated Value: $2,354,000 - $3,318,000
Highlights
- Gourmet Kitchen
- 0.83 Acre Lot
- Colonial Architecture
- Spring Hill Elementary School Rated A
- Dual Staircase
- Traditional Floor Plan
About This Home
As of August 2020PLEASE CHECK OUT THE 3D VIRTUAL TOUR: https://bit.ly/3bpU64f Stunning, executive 4 sided brick custom home perfect for upscale entertaining! This 8250 square foot home boasts 6 bedrooms, 4 full baths, 2 half baths, and a 3 car side load garage. You are greeted by a grand 2 story Italian bordered marble flooring foyer featuring an Austrian large three-tiered Crystal Chandelier suspended from an ornate medallion that is connected to an Aladdin Light Lift, accented with dramatic palladian windows and grand staircase. There are 4 fireplaces and gleaming hardwood floors throughout the main and upper level and a convenient rear staircase. The gourmet chef's kitchen has granite counter tops, a large center island, a Sub Zero stainless steel refrigerator, Miehle dishwasher, Wolf double convection ovens, Thermador gas cooktop, & a microwave. Entertainment size dining room, with upper and lower panel molding, chair rail, dental crown molding, and two tiered Williamsburg chandelier accented with 2 wall sconces. The bay window brings in an abundance of natural light. The family room features an extraordinary floor to ceiling stone fireplace, 2 chandeliers, palladian windows and french doors that lead to the slate patio and backyard. All bathrooms are redesigned with gorgeous custom finishes. The lower level walk-out recreation room boasts new flooring, a fireplace, full kitchen, large bedroom, full bath, 1/2 bath, full size washer & dryer and a large storage room with built in shelving. This private 3/4+ acre lot is situated on a quiet cul-de-sac. Enjoy the serene atmosphere from your beautiful custom stone patio . Extensive hard scape, custom landscaping , a full home generator, newer HVACs and water heater are just a few of the wonderful features you find. Located in sought after Langley High School district! Location, Location, Location! Conveniently located to downtown McLean and Tysons Corner.
Home Details
Home Type
- Single Family
Est. Annual Taxes
- $21,495
Year Built
- Built in 1989
Lot Details
- 0.83 Acre Lot
- Property is in very good condition
- Property is zoned 110
Parking
- 3 Car Direct Access Garage
- Side Facing Garage
- Garage Door Opener
- Driveway
Home Design
- Colonial Architecture
- Brick Exterior Construction
Interior Spaces
- Property has 3 Levels
- Traditional Floor Plan
- Dual Staircase
- Built-In Features
- Chair Railings
- Crown Molding
- Recessed Lighting
- 4 Fireplaces
- Wood Burning Fireplace
- Gas Fireplace
- Window Treatments
- Family Room Off Kitchen
- Formal Dining Room
Kitchen
- Gourmet Kitchen
- Breakfast Area or Nook
- Double Oven
- Down Draft Cooktop
- Built-In Microwave
- Extra Refrigerator or Freezer
- Dishwasher
- Stainless Steel Appliances
- Kitchen Island
Bedrooms and Bathrooms
- En-Suite Bathroom
- Walk-In Closet
Laundry
- Laundry on main level
- Dryer
- Washer
Finished Basement
- Walk-Out Basement
- Interior Basement Entry
Home Security
- Home Security System
- Fire and Smoke Detector
Schools
- Spring Hill Elementary School
- Cooper Middle School
- Langley High School
Utilities
- Forced Air Heating and Cooling System
- Humidifier
- Water Heater
Community Details
- No Home Owners Association
- Swinks Mill Acres Subdivision
Listing and Financial Details
- Tax Lot 2A
- Assessor Parcel Number 0204 20 0002A
Ownership History
Purchase Details
Purchase Details
Home Financials for this Owner
Home Financials are based on the most recent Mortgage that was taken out on this home.Purchase Details
Similar Homes in McLean, VA
Home Values in the Area
Average Home Value in this Area
Purchase History
| Date | Buyer | Sale Price | Title Company |
|---|---|---|---|
| Kye Woo Lee And Yongwoo Lee Revocable Living | $1,822,060 | International Title & Escrow | |
| Lee Kye Woo | $1,750,000 | Rgs Title | |
| Garbis Dennis J | $945,000 | -- |
Mortgage History
| Date | Status | Borrower | Loan Amount |
|---|---|---|---|
| Previous Owner | Garbis Dennis J | $417,000 | |
| Previous Owner | Garbis Dennis John | $500,000 |
Property History
| Date | Event | Price | Change | Sq Ft Price |
|---|---|---|---|---|
| 08/04/2020 08/04/20 | Sold | $1,750,000 | -4.1% | $212 / Sq Ft |
| 05/12/2020 05/12/20 | Pending | -- | -- | -- |
| 04/24/2020 04/24/20 | Price Changed | $1,825,000 | -3.9% | $221 / Sq Ft |
| 03/07/2020 03/07/20 | For Sale | $1,899,900 | -- | $230 / Sq Ft |
Tax History Compared to Growth
Tax History
| Year | Tax Paid | Tax Assessment Tax Assessment Total Assessment is a certain percentage of the fair market value that is determined by local assessors to be the total taxable value of land and additions on the property. | Land | Improvement |
|---|---|---|---|---|
| 2024 | $22,406 | $1,896,370 | $1,079,000 | $817,370 |
| 2023 | $21,837 | $1,896,370 | $1,079,000 | $817,370 |
| 2022 | $21,254 | $1,822,060 | $1,079,000 | $743,060 |
| 2021 | $20,114 | $1,681,060 | $938,000 | $743,060 |
| 2020 | $24,401 | $1,834,630 | $938,000 | $896,630 |
| 2019 | $23,696 | $1,781,630 | $885,000 | $896,630 |
| 2018 | $24,064 | $1,809,360 | $885,000 | $924,360 |
| 2017 | $21,222 | $1,792,360 | $868,000 | $924,360 |
| 2016 | $21,177 | $1,792,360 | $868,000 | $924,360 |
| 2015 | $21,240 | $1,864,810 | $868,000 | $996,810 |
| 2014 | $21,072 | $1,854,130 | $868,000 | $986,130 |
Agents Affiliated with this Home
-
Eve Weber

Seller's Agent in 2020
Eve Weber
Long & Foster
(202) 937-3802
1 in this area
255 Total Sales
-
Heawon Park
H
Buyer's Agent in 2020
Heawon Park
Better Homes Realty, Inc.
(703) 400-8077
1 in this area
1 Total Sale
Map
Source: Bright MLS
MLS Number: VAFX1113984
APN: 0204-20-0002A
- 1106 Mill Ridge
- 1102 Mill Ridge
- 7845 Montvale Way
- 7916 Lewinsville Rd
- 1153 Old Gate Ct
- 7707 Carlton Place
- 1029 Founders Ridge Ln
- 8007 Lewinsville Rd
- 8009 Lewinsville Rd
- 1034 Founders Ridge Ln
- 7620 Huntmaster Ln
- 7719 Falstaff Ct
- 7805 Grovemont Dr
- 7621 Burford Dr
- 7605 Timberly Ct
- 8023 Old Dominion Dr
- 932 Woburn Ct
- 8023 Lewinsville Rd
- 919 Dominion Reserve Dr
- 1071 Spring Hill Rd
- 7808 Swinks Mill Ct
- 7810 Swinks Mill Ct
- 7806 Swinks Mill Ct
- 7801 Karen Forest Dr
- 7805 Karen Forest Dr
- 1156 Swinks Mill Rd
- 7808 Foxhound Rd
- 7812 Swinks Mill Ct
- 7804 Foxhound Rd
- 7800 Foxhound Rd
- 7812 Foxhound Rd
- 7809 Karen Forest Dr
- 7814 Swinks Mill Ct
- 7728 Crossover Dr
- 7798 Karen Forest Dr
- 7807 Foxhound Rd
- 7809 Foxhound Rd
- 7805 Foxhound Rd
- 7806 Karen Forest Dr
- 7900 Foxhound Rd

