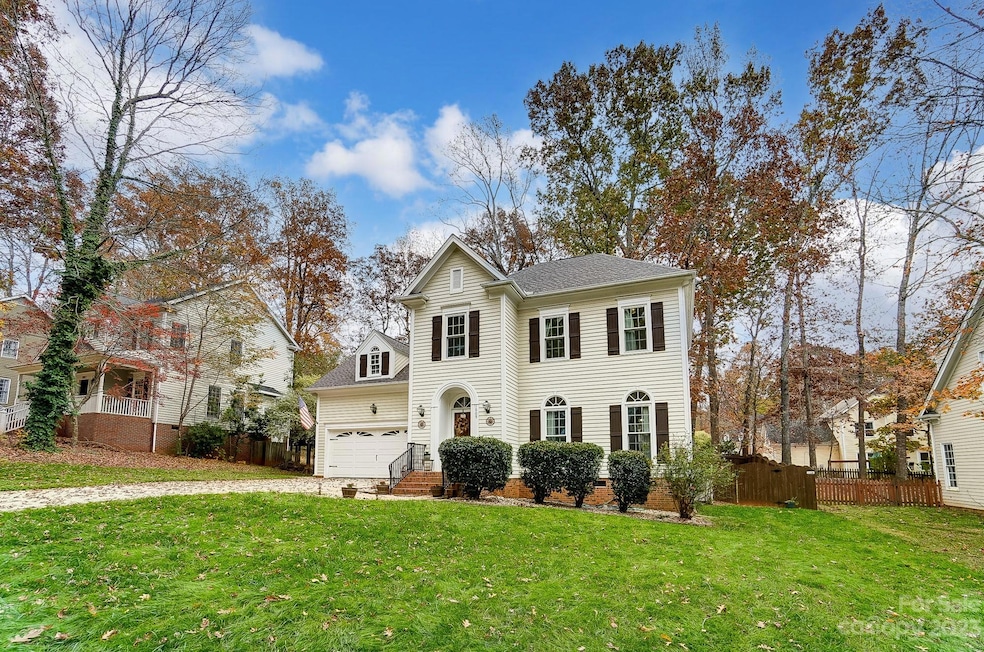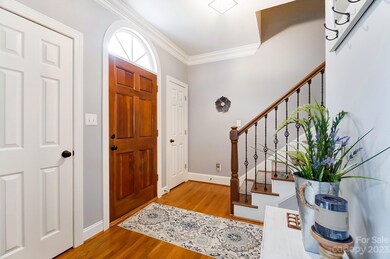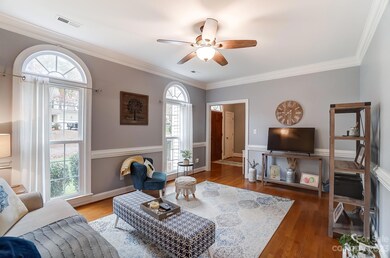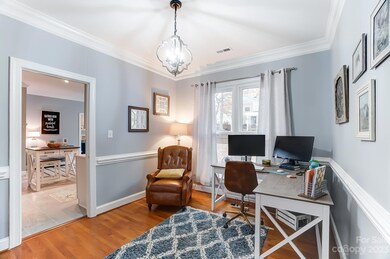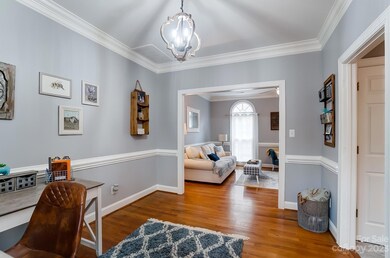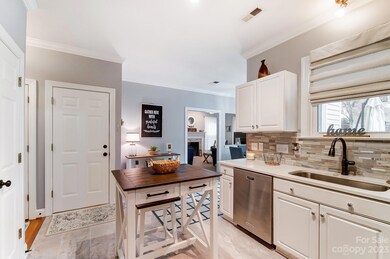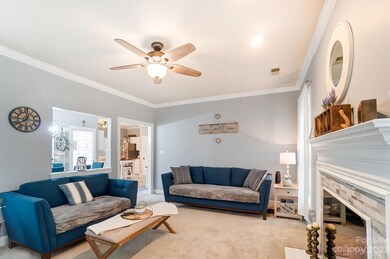
7809 Forest Oaks Ln Waxhaw, NC 28173
Estimated Value: $454,000 - $501,733
Highlights
- Deck
- Marble Flooring
- Storm Windows
- Waxhaw Elementary School Rated A-
- Traditional Architecture
- Card or Code Access
About This Home
As of January 2024This 4BR home is a hidden gem in a fantastic HOA free neighborhood. Recently reduced and such a VALUE!
This special home has numerous updates over the past 2 years: HVAC system, Windows, Roof, Crawl vapor barrier and insulation, privacy fencing and more (see Agent Remarks). The kitchen is the classic center hub with upgraded large farm sink, quartz counters & backsplash. Beautiful, original hardwoods throughout formal areas. Kitchen and baths shine with new neutral tile as well as fresh, neutral paint throughout. Multiple large livings spaces and a dining room all have new floor to ceiling windows. The deck overlooks a gorgeous tree lined yard with privacy fence. All of the homes were built by Saussy Burbank and are charmingly unique, nestled in tree lined streets with rolling hills. Just minutes to charming downtown Waxhaw with numerous shops and restaurants!
Must see!
Last Agent to Sell the Property
Farms & Estates Realty Inc Brokerage Email: shawna@farmsandestates.com License #226077 Listed on: 11/18/2023
Home Details
Home Type
- Single Family
Est. Annual Taxes
- $3,075
Year Built
- Built in 1995
Lot Details
- Lot Dimensions are 84x123x82x121
- Privacy Fence
- Back Yard Fenced
- Property is zoned AK4
Parking
- 2 Car Garage
- Front Facing Garage
- Garage Door Opener
Home Design
- Traditional Architecture
- Hardboard
Interior Spaces
- 2-Story Property
- Wired For Data
- Ceiling Fan
- Insulated Windows
- Crawl Space
- Pull Down Stairs to Attic
- Storm Windows
Kitchen
- Electric Cooktop
- Microwave
- Dishwasher
- Disposal
Flooring
- Wood
- Marble
Bedrooms and Bathrooms
- 4 Bedrooms
Laundry
- Laundry Room
- Washer and Electric Dryer Hookup
Outdoor Features
- Deck
Schools
- Waxhaw Elementary School
- Parkwood Middle School
- Parkwood High School
Utilities
- Central Heating and Cooling System
- Heat Pump System
- Underground Utilities
- Electric Water Heater
- Fiber Optics Available
- Cable TV Available
Listing and Financial Details
- Assessor Parcel Number 06-141-061
Community Details
Overview
- Built by Saussy Burbank
- The Oaks On Providence Subdivision
Security
- Card or Code Access
Ownership History
Purchase Details
Home Financials for this Owner
Home Financials are based on the most recent Mortgage that was taken out on this home.Purchase Details
Home Financials for this Owner
Home Financials are based on the most recent Mortgage that was taken out on this home.Purchase Details
Home Financials for this Owner
Home Financials are based on the most recent Mortgage that was taken out on this home.Purchase Details
Home Financials for this Owner
Home Financials are based on the most recent Mortgage that was taken out on this home.Purchase Details
Home Financials for this Owner
Home Financials are based on the most recent Mortgage that was taken out on this home.Purchase Details
Home Financials for this Owner
Home Financials are based on the most recent Mortgage that was taken out on this home.Similar Homes in Waxhaw, NC
Home Values in the Area
Average Home Value in this Area
Purchase History
| Date | Buyer | Sale Price | Title Company |
|---|---|---|---|
| Lucore Bradley | $465,000 | Chicago Title | |
| Minervini Shawna | $386,000 | South City Title Company | |
| Grem Martin S | -- | None Available | |
| Grem Lori W | $207,500 | -- | |
| Bunney Sheryl P | $187,000 | -- | |
| Brandt Donald A | $172,000 | -- |
Mortgage History
| Date | Status | Borrower | Loan Amount |
|---|---|---|---|
| Open | Lucore Bradley | $372,000 | |
| Previous Owner | Grem Martin S | $167,000 | |
| Previous Owner | Grem Martin S | $168,000 | |
| Previous Owner | Grem Lori W | $186,750 | |
| Previous Owner | Bunney Sheryl P | $171,581 | |
| Previous Owner | Brandt Donald A | $137,600 |
Property History
| Date | Event | Price | Change | Sq Ft Price |
|---|---|---|---|---|
| 01/12/2024 01/12/24 | Sold | $465,000 | -1.0% | $209 / Sq Ft |
| 12/09/2023 12/09/23 | Price Changed | $469,500 | -1.2% | $211 / Sq Ft |
| 11/30/2023 11/30/23 | Price Changed | $475,000 | -3.0% | $213 / Sq Ft |
| 11/18/2023 11/18/23 | For Sale | $489,900 | +26.9% | $220 / Sq Ft |
| 12/01/2021 12/01/21 | Sold | $386,000 | -- | $172 / Sq Ft |
| 10/29/2021 10/29/21 | Pending | -- | -- | -- |
Tax History Compared to Growth
Tax History
| Year | Tax Paid | Tax Assessment Tax Assessment Total Assessment is a certain percentage of the fair market value that is determined by local assessors to be the total taxable value of land and additions on the property. | Land | Improvement |
|---|---|---|---|---|
| 2024 | $3,075 | $299,900 | $55,900 | $244,000 |
| 2023 | $3,044 | $299,900 | $55,900 | $244,000 |
| 2022 | $3,044 | $299,900 | $55,900 | $244,000 |
| 2021 | $3,039 | $299,900 | $55,900 | $244,000 |
| 2020 | $1,619 | $206,610 | $38,610 | $168,000 |
| 2019 | $2,418 | $206,610 | $38,610 | $168,000 |
| 2018 | $1,623 | $206,610 | $38,610 | $168,000 |
| 2017 | $2,443 | $206,600 | $38,600 | $168,000 |
| 2016 | $2,401 | $206,610 | $38,610 | $168,000 |
| 2015 | $1,683 | $206,610 | $38,610 | $168,000 |
| 2014 | $1,447 | $206,030 | $44,600 | $161,430 |
Agents Affiliated with this Home
-
Shawna Minervini

Seller's Agent in 2024
Shawna Minervini
Farms & Estates Realty Inc
(704) 516-4686
10 Total Sales
-
Nancy Braun

Buyer's Agent in 2024
Nancy Braun
Showcase Realty LLC
(704) 997-3794
577 Total Sales
-
J
Seller's Agent in 2021
Juliana Roberts
Jonathan Roberts Realty Inc
(704) 600-7478
-
Jonathan Roberts

Seller Co-Listing Agent in 2021
Jonathan Roberts
Jonathan Roberts Realty Inc
(704) 589-8585
58 Total Sales
Map
Source: Canopy MLS (Canopy Realtor® Association)
MLS Number: 4084873
APN: 06-141-061
- 8002 Kingston Dr
- 3914 Cassidy Dr
- 7700 Antique Cir
- 4100 Christine Ln
- 4600 TBD Waxhaw-Marvin Rd
- 2017 White Cedar Ln
- 1447 Encore Ln
- 2020 White Cedar Ln
- 2011 Dunsmore Ln Unit 137
- 2140 Majestic Poplar Dr
- 2017 Beckwith Ln
- 2005 Dunsmore Ln
- 3005 Oakmere Rd
- 8206 Stourhead Gardens Ln
- 2206 Golden Larch Ln
- 8304 Prescott Glen Pkwy
- 3022 Oakmere Rd
- 3034 Oakmere Rd
- 1037 Delridge St
- 1019 Dunhill Ln
- 7809 Forest Oaks Ln
- 7811 Forest Oaks Ln
- 7811 Forest Oaks Ln
- 7807 Forest Oaks Ln
- 7806 Hollow Oaks Ln
- 7813 Forest Oaks Ln
- 7808 Hollow Oaks Ln
- 7804 Hollow Oaks Ln
- 7808 Forest Oaks Ln
- 7805 Forest Oaks Ln
- 7810 Forest Oaks Ln
- 7810 Forest Oaks Ln Unit 7
- 7806 Forest Oaks Ln Unit 5
- 7802 Hollow Oaks Ln Unit 20
- 7804 Forest Oaks Ln
- 7803 Forest Oaks Ln
- 7814 Forest Oaks Ln
- 8109 Kingston Dr
- 7807 Hollow Oaks Ln
- 3706 Chesapeake Place
