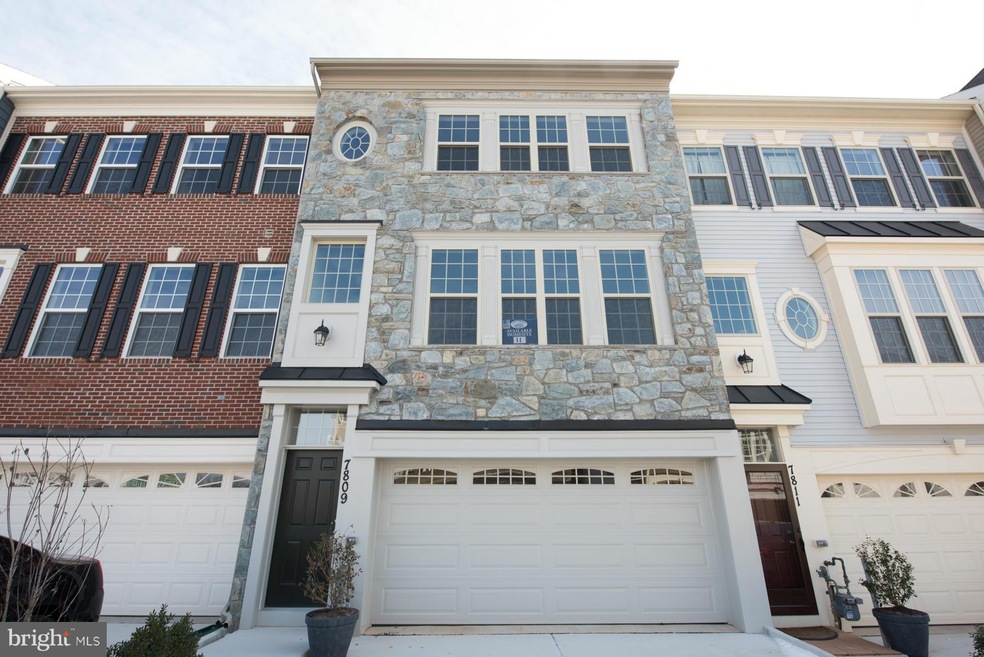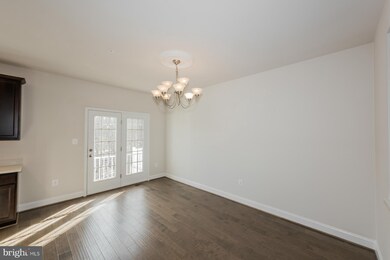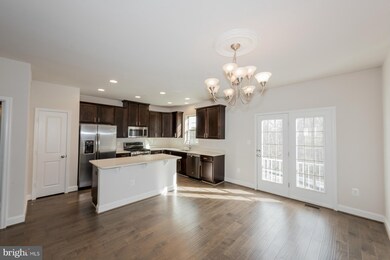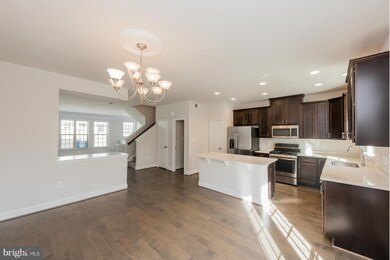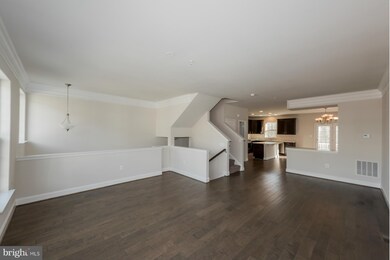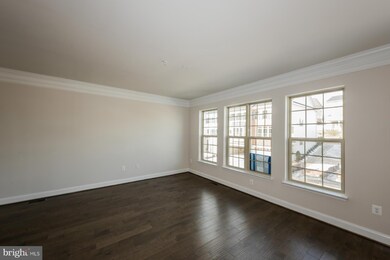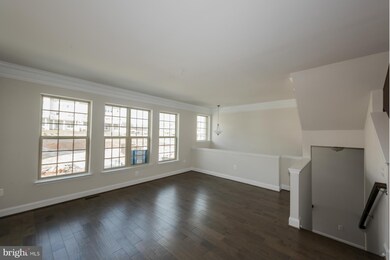
7809 Loblolly Way Hanover, MD 21076
Estimated Value: $552,318 - $583,000
Highlights
- Newly Remodeled
- Traditional Architecture
- 1 Fireplace
- Open Floorplan
- Wood Flooring
- Upgraded Countertops
About This Home
As of March 2017QUICK MOVE IN! Open concept - gleaming hardwoods, open kitchen w/granite counters, crown trim espresso cabinetry, stainless steel appliances, island with breakfast bar, neutral palette easily matching any decor, owner's suite has walk-in closet and deluxe bath, spacious rec room, 2-car front entry garage. Classic lines and detailing highlight this luxury townhome. Ask about current incentives
Last Agent to Sell the Property
Keller Williams Lucido Agency License #4037 Listed on: 01/03/2017

Townhouse Details
Home Type
- Townhome
Est. Annual Taxes
- $5,200
Year Built
- Built in 2016 | Newly Remodeled
Lot Details
- 4,356 Sq Ft Lot
- Two or More Common Walls
- Landscaped
- Property is in very good condition
HOA Fees
- $88 Monthly HOA Fees
Parking
- 2 Car Attached Garage
- Front Facing Garage
- Garage Door Opener
- Off-Street Parking
Home Design
- Traditional Architecture
- Shingle Roof
- HardiePlank Type
Interior Spaces
- 2,388 Sq Ft Home
- Property has 3 Levels
- Open Floorplan
- Crown Molding
- Ceiling height of 9 feet or more
- 1 Fireplace
- Double Pane Windows
- Low Emissivity Windows
- Vinyl Clad Windows
- Insulated Windows
- Bay Window
- Window Screens
- Sliding Doors
- ENERGY STAR Qualified Doors
- Insulated Doors
- Entrance Foyer
- Living Room
- Dining Room
- Game Room
- Storage Room
- Washer and Dryer Hookup
- Wood Flooring
Kitchen
- Breakfast Area or Nook
- Eat-In Kitchen
- Gas Oven or Range
- Self-Cleaning Oven
- Microwave
- ENERGY STAR Qualified Dishwasher
- Kitchen Island
- Upgraded Countertops
- Disposal
Bedrooms and Bathrooms
- 3 Bedrooms
- En-Suite Primary Bedroom
- En-Suite Bathroom
- 4 Bathrooms
Finished Basement
- Walk-Out Basement
- Basement Fills Entire Space Under The House
- Exterior Basement Entry
- Natural lighting in basement
Home Security
Eco-Friendly Details
- Energy-Efficient HVAC
- ENERGY STAR Qualified Equipment for Heating
Outdoor Features
- Patio
Schools
- Jessup Elementary School
- Meade Middle School
- Meade High School
Utilities
- Forced Air Heating and Cooling System
- Vented Exhaust Fan
- Programmable Thermostat
- Water Dispenser
- Natural Gas Water Heater
Listing and Financial Details
- Tax Lot 11
- $600 Front Foot Fee per year
Community Details
Overview
- Built by CRAFTMARK HOMES
- Arundel Grove Subdivision, The Arlington Floorplan
Security
- Carbon Monoxide Detectors
- Fire and Smoke Detector
- Fire Sprinkler System
Ownership History
Purchase Details
Home Financials for this Owner
Home Financials are based on the most recent Mortgage that was taken out on this home.Similar Homes in the area
Home Values in the Area
Average Home Value in this Area
Purchase History
| Date | Buyer | Sale Price | Title Company |
|---|---|---|---|
| Turkson Samuel | $435,000 | Fenton Title Co |
Mortgage History
| Date | Status | Borrower | Loan Amount |
|---|---|---|---|
| Open | Turkson Samuel | $16,421 |
Property History
| Date | Event | Price | Change | Sq Ft Price |
|---|---|---|---|---|
| 03/16/2017 03/16/17 | Sold | $435,000 | -0.7% | $182 / Sq Ft |
| 01/23/2017 01/23/17 | Pending | -- | -- | -- |
| 01/05/2017 01/05/17 | For Sale | $438,000 | +0.7% | $183 / Sq Ft |
| 01/03/2017 01/03/17 | Off Market | $435,000 | -- | -- |
Tax History Compared to Growth
Tax History
| Year | Tax Paid | Tax Assessment Tax Assessment Total Assessment is a certain percentage of the fair market value that is determined by local assessors to be the total taxable value of land and additions on the property. | Land | Improvement |
|---|---|---|---|---|
| 2024 | $5,200 | $434,433 | $0 | $0 |
| 2023 | $4,965 | $416,467 | $0 | $0 |
| 2022 | $4,541 | $398,500 | $135,000 | $263,500 |
| 2021 | $8,967 | $393,000 | $0 | $0 |
| 2020 | $4,387 | $387,500 | $0 | $0 |
| 2019 | $4,333 | $382,000 | $140,000 | $242,000 |
| 2018 | $3,785 | $373,300 | $0 | $0 |
| 2017 | $3,655 | $364,600 | $0 | $0 |
| 2016 | -- | $38,500 | $0 | $0 |
| 2015 | -- | $38,500 | $0 | $0 |
Agents Affiliated with this Home
-
Bob Lucido

Seller's Agent in 2017
Bob Lucido
Keller Williams Lucido Agency
(410) 979-6024
56 in this area
3,126 Total Sales
-
Kenneth Lewis

Buyer's Agent in 2017
Kenneth Lewis
Realty Advantage of Maryland LLC
(240) 602-6237
4 in this area
59 Total Sales
Map
Source: Bright MLS
MLS Number: 1001311191
APN: 04-007-90242386
- 7820 Loblolly Way
- 2707 Amber Crest Rd
- 2727 Amber Crest Rd
- 7619 Elmcrest Rd
- 7617 Elmcrest Rd
- 7604 Elmcrest Rd
- 7604 Mccarron Ct
- 7554 Newmanstown Dr
- 1941 Pometacom Drive - Sussex J Model
- 1941 Pometacom Dr
- 1941 Pometacom Drive - Georgetown Model
- 2542 Debert Cir
- 2643 Hardaway Cir
- 2148 Nottoway Dr
- 2642 Hardaway Cir
- 7810 Union Hill Dr
- 7823 Metacomet Rd
- 7707 Cresap Ln
- 7719 Duncannon Ln
- 2930 Middleham Ct
- 7809 Loblolly Way
- 7807 Loblolly Way
- 7811 Loblolly Way
- 7805 Loblolly Way
- 7813 Loblolly Way
- Homesite 6 Loblolly Way
- 7813 Loblolly Way
- 2595 Twin Birch Rd
- Homesite 7 Loblolly Way
- 7803 Loblolly Way
- 7814 Loblolly Way
- 2593 Twin Birch Rd
- Homesite 16 Twin Birch Rd
- 7816 Loblolly Way
- 7808 Loblolly Way
- 7806 Loblolly Way
- 7804 Loblolly Way
- 2591 Twin Birch Rd
- 7818 Loblolly Way
- 2589 Twin Birch Rd
