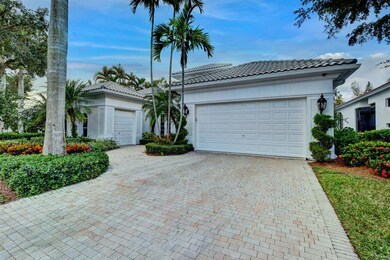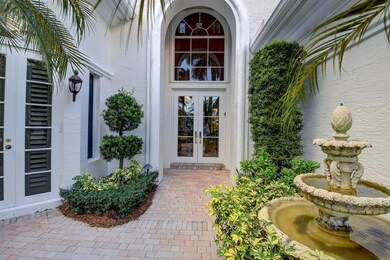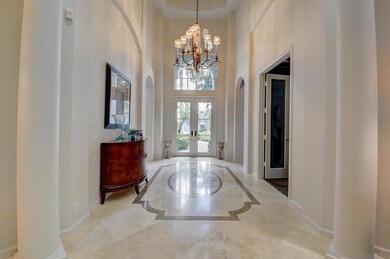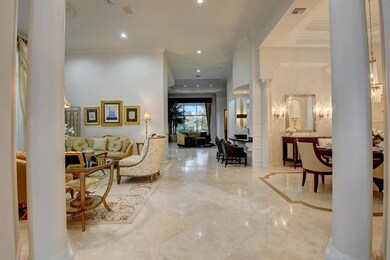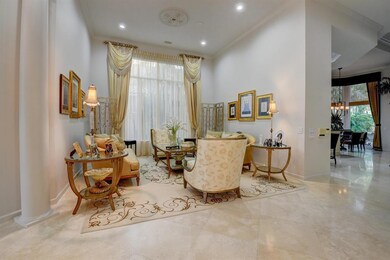
7809 Palencia Way Delray Beach, FL 33446
Addison Reserve NeighborhoodEstimated Value: $1,484,000 - $1,647,000
Highlights
- Golf Course Community
- Fitness Center
- Private Pool
- Spanish River Community High School Rated A+
- Gated with Attendant
- Golf Course View
About This Home
As of February 2021This Beautiful Cortina Model w/ 3 BR.3.2 BA + Built-In Office, 3543 SF Under Air. Marble Flooring on a Diagonal, Separate Formal Living Room & Dining Room w/Granite Wet Bar, Office w/Hardwood Built-Ins/Coffer Ceilings, Plantation Shutters, Recently Remodeled Gourmet Granite Kitchen w/ Stainless Steel Appliances/Double Wall Oven, Crown Molding & Marble Flooring Throughout, Cabana Bath & Upgraded Powder Room, Custom Window Treatments Throughout, Central Vacuum, Electric Shades in Oversized Master Suite w/His & Hers Custom Closets/Custom Window Treatments. Marble Master Bath w/Dual Sinks/Separate Tub & Shower, Recently installed 2 New A/C Units. New Extensive Landscaping Front 7 Back, Heated Pool w/Patio Area, Storage Mezzanine in 2.5 Garage, Accordion Hurricane Shutters, Golf Membership.
Last Agent to Sell the Property
Luxury Partners Realty License #3343086 Listed on: 12/30/2020

Home Details
Home Type
- Single Family
Est. Annual Taxes
- $4,921
Year Built
- Built in 2000
Lot Details
- 9,519 Sq Ft Lot
- Fenced
- Sprinkler System
- Zero Lot Line
- Property is zoned RTS
HOA Fees
- $442 Monthly HOA Fees
Parking
- 3 Car Attached Garage
- Garage Door Opener
- Driveway
Property Views
- Golf Course
- Garden
- Pool
Home Design
- Mediterranean Architecture
- Spanish Tile Roof
- Tile Roof
Interior Spaces
- 3,543 Sq Ft Home
- 1-Story Property
- Wet Bar
- Central Vacuum
- Built-In Features
- High Ceiling
- Entrance Foyer
- Family Room
- Formal Dining Room
- Den
Kitchen
- Breakfast Area or Nook
- Built-In Oven
- Electric Range
- Microwave
- Dishwasher
- Disposal
Flooring
- Carpet
- Marble
Bedrooms and Bathrooms
- 4 Bedrooms
- Split Bedroom Floorplan
- Walk-In Closet
- Roman Tub
Laundry
- Laundry Room
- Dryer
- Washer
- Laundry Tub
Home Security
- Home Security System
- Security Lights
- Fire and Smoke Detector
Outdoor Features
- Private Pool
- Patio
Utilities
- Forced Air Zoned Heating and Cooling System
- Electric Water Heater
- Cable TV Available
Listing and Financial Details
- Assessor Parcel Number 00424628170000020
Community Details
Overview
- Association fees include management, common areas, cable TV, ground maintenance, maintenance structure, parking, security, trash
- Private Membership Available
- Addison Reserve Subdivision
Amenities
- Sauna
- Clubhouse
- Game Room
- Community Library
Recreation
- Golf Course Community
- Tennis Courts
- Community Basketball Court
- Pickleball Courts
- Fitness Center
- Community Pool
- Community Spa
- Putting Green
Security
- Gated with Attendant
- Resident Manager or Management On Site
Ownership History
Purchase Details
Home Financials for this Owner
Home Financials are based on the most recent Mortgage that was taken out on this home.Purchase Details
Purchase Details
Home Financials for this Owner
Home Financials are based on the most recent Mortgage that was taken out on this home.Purchase Details
Home Financials for this Owner
Home Financials are based on the most recent Mortgage that was taken out on this home.Purchase Details
Home Financials for this Owner
Home Financials are based on the most recent Mortgage that was taken out on this home.Purchase Details
Similar Homes in the area
Home Values in the Area
Average Home Value in this Area
Purchase History
| Date | Buyer | Sale Price | Title Company |
|---|---|---|---|
| Ray Michael | $749,000 | Tri County Florida Title Co | |
| Seigerman Blossom | -- | Attorney | |
| Seigerman Ronald | $680,000 | Attorney | |
| Feldman Donna L | $1,120,000 | Horizon Title Services Inc | |
| Gentile Thomas | $925,000 | Patch Reef Title Company Inc | |
| Larner Samuel A | $657,300 | -- |
Mortgage History
| Date | Status | Borrower | Loan Amount |
|---|---|---|---|
| Open | Ray Michael | $350,000 | |
| Previous Owner | Feldman Donna L | $800,000 | |
| Previous Owner | Gentile Thomas | $500,000 |
Property History
| Date | Event | Price | Change | Sq Ft Price |
|---|---|---|---|---|
| 02/23/2021 02/23/21 | Sold | $749,000 | 0.0% | $211 / Sq Ft |
| 01/24/2021 01/24/21 | Pending | -- | -- | -- |
| 12/30/2020 12/30/20 | For Sale | $749,000 | +10.1% | $211 / Sq Ft |
| 08/17/2018 08/17/18 | Sold | $680,000 | -28.3% | $192 / Sq Ft |
| 07/18/2018 07/18/18 | Pending | -- | -- | -- |
| 10/01/2017 10/01/17 | For Sale | $949,000 | -- | $268 / Sq Ft |
Tax History Compared to Growth
Tax History
| Year | Tax Paid | Tax Assessment Tax Assessment Total Assessment is a certain percentage of the fair market value that is determined by local assessors to be the total taxable value of land and additions on the property. | Land | Improvement |
|---|---|---|---|---|
| 2024 | $11,466 | $722,125 | -- | -- |
| 2023 | $11,205 | $701,092 | $0 | $0 |
| 2022 | $11,203 | $680,672 | $0 | $0 |
| 2021 | $4,949 | $302,248 | $0 | $0 |
| 2020 | $4,921 | $298,075 | $0 | $0 |
| 2019 | $9,078 | $528,867 | $0 | $528,867 |
| 2018 | $9,204 | $511,926 | $0 | $511,926 |
| 2017 | $8,237 | $489,974 | $0 | $0 |
| 2016 | $8,271 | $479,896 | $0 | $0 |
| 2015 | $8,480 | $476,560 | $0 | $0 |
| 2014 | $8,503 | $472,778 | $0 | $0 |
Agents Affiliated with this Home
-
Mark Seigerman
M
Seller's Agent in 2021
Mark Seigerman
Luxury Partners Realty
(516) 635-6200
1 in this area
33 Total Sales
-
Mark Nestler
M
Buyer's Agent in 2021
Mark Nestler
One Sotheby's International Realty
(561) 212-1517
1 in this area
65 Total Sales
-
L
Seller's Agent in 2018
Lawrence Gross
Berkshire Hathaway Florida Realty
-
Cherie Gross
C
Seller Co-Listing Agent in 2018
Cherie Gross
Berkshire Hathaway Florida Realty
(561) 703-3016
15 in this area
16 Total Sales
Map
Source: BeachesMLS
MLS Number: R10681169
APN: 00-42-46-28-17-000-0020
- 7741 Montecito Place
- 16944 Bridge Crossing Cir
- 17113 Northway Cir
- 8151 Lost Creek Ln
- 8248 Lost Creek Ln
- 7522 Isla Verde Way
- 8131 Laurel Falls Dr
- 7919 L Aquila Way
- 16794 Bridge Crossing Cir
- 16578 Ambassador Bridge Rd
- 17029 Teton River Rd
- 16837 Bridge Crossing Cir
- 17044 Brookwood Dr
- 16211 Rosecroft Terrace
- 17072 Teton River Rd
- 7695 Villa D Este Way
- 17063 Castlebay Ct
- 16796 Charles River Dr
- 7946 Villa D Este Way
- 8397 Hawks Gully Ave
- 7809 Palencia Way
- 7801 Palencia Way
- 7817 Palencia Way
- 7825 Palencia Way
- 7833 Palencia Way
- 7808 Palencia Way
- 7744 Trieste Place
- 7800 Palencia Way
- 7832 Palencia Way
- 7760 Trieste Place
- 7841 Palencia Way
- 7840 Palencia Way
- 7776 Trieste Place
- 7792 Trieste Place
- 7848 Palencia Way
- 7737 Trieste Place
- 7816 Trieste Place
- 7857 Palencia Way
- 7745 Trieste Place

