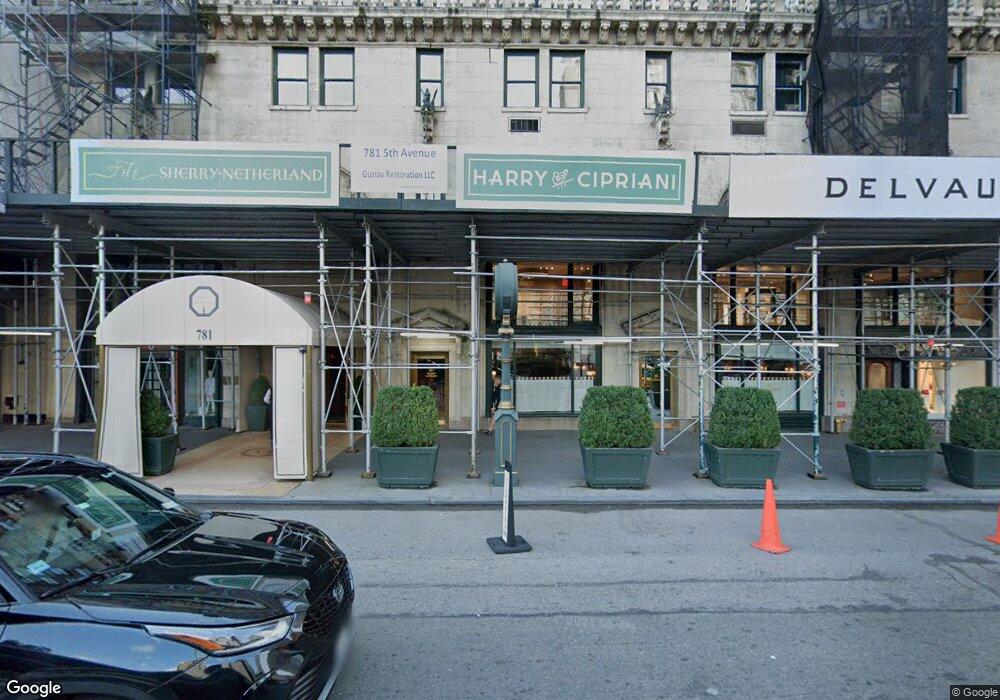The Sherry-Netherland 781 5th Ave Unit 2204/2206 New York, NY 10022
Upper East Side Neighborhood
2
Beds
2
Baths
--
Sq Ft
--
Built
About This Home
This home is located at 781 5th Ave Unit 2204/2206, New York, NY 10022. 781 5th Ave Unit 2204/2206 is a home located in New York County with nearby schools including East Side Elementary School, P.S. 267, Robert F Wagner Middle School, and Clinton School.
Create a Home Valuation Report for This Property
The Home Valuation Report is an in-depth analysis detailing your home's value as well as a comparison with similar homes in the area
Home Values in the Area
Average Home Value in this Area
Tax History Compared to Growth
About The Sherry-Netherland
Map
Nearby Homes
- 781 5th Ave Unit 17-FLR
- 781 5th Ave Unit 17th Floor
- 781 5th Ave Unit 18THFLOOR
- 781 5th Ave Unit 2001
- 781 5th Ave Unit 514
- 781 5th Ave Unit 701
- 781 5th Ave Unit 1101
- 781 5th Ave Unit 505
- 781 5th Ave Unit 1214/1215
- 781 5th Ave Unit 614
- 785 5th Ave Unit 14A
- 785 5th Ave Unit 9B
- 785 5th Ave Unit 3C
- 785 5th Ave Unit 5E
- 1 Central Park S Unit 1701/04/06
- 1 Central Park S Unit 702
- 1 Central Park S Unit MANSION201
- 1 Central Park S Unit 1904
- 1 Central Park S Unit 1801/03
- 1 Central Park S Unit 1513
- 781 5th Ave Unit 613
- 781 5th Ave Unit 783
- 781 5th Ave Unit 304-310
- 781 5th Ave Unit 613/614/615/616/619
- 781 5th Ave Unit 1409/1411
- 781 5th Ave
- 781 5th Ave Unit 1411
- 781 5th Ave Unit 1215
- 781 5th Ave Unit 613-616
- 781 5th Ave Unit 80810
- 781 5th Ave Unit 415
- 781 5th Ave Unit 1005
- 781 5th Ave Unit 405
- 781 5th Ave Unit 34T
- 781 5th Ave Unit 2004
- 781 5th Ave Unit 1504
- 781 5th Ave Unit 605
- 781 5th Ave Unit 915
- 781 5th Ave Unit 515
- 781 5th Ave Unit 33T
