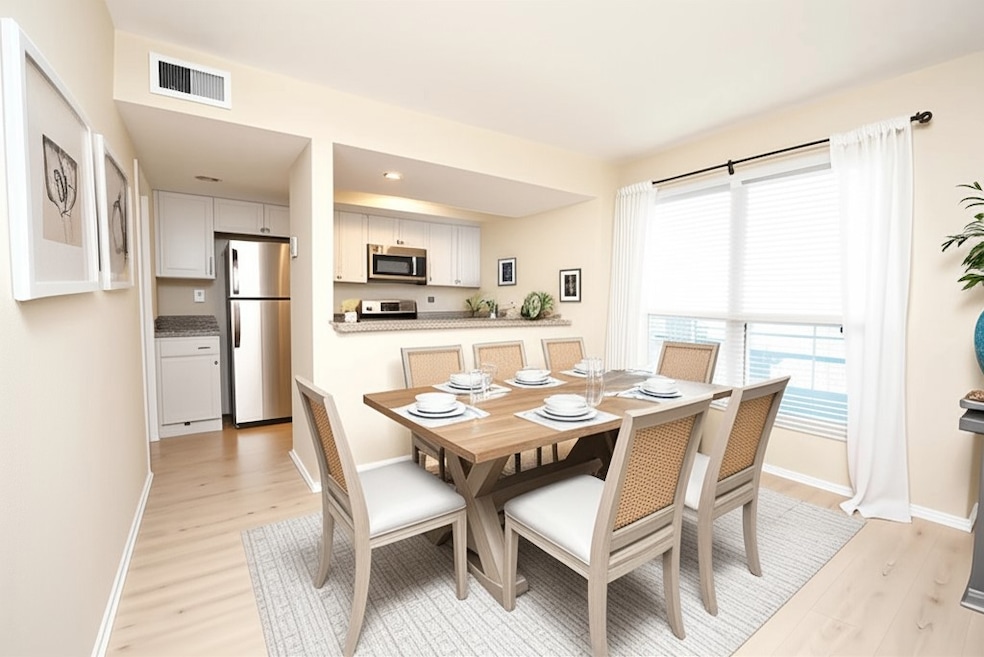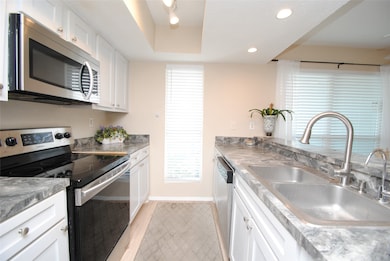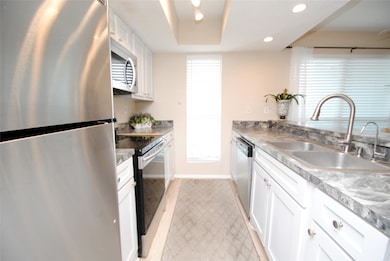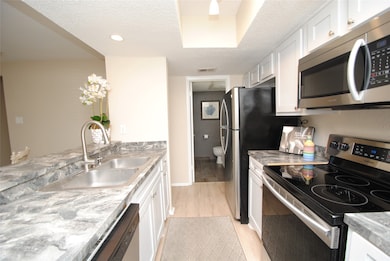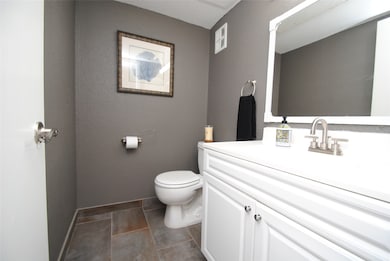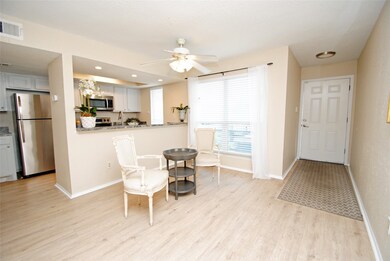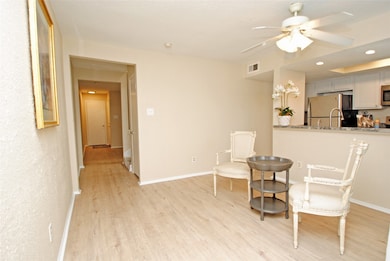
781 Country Place Dr Unit 2084 Houston, TX 77079
Energy Corridor NeighborhoodEstimated payment $1,257/month
Highlights
- Gated Community
- 165,326 Sq Ft lot
- Clubhouse
- Meadow Wood Elementary School Rated A-
- Views to the North
- Deck
About This Home
Gated community in excellent location across from Stratford HS! Come see this Spacious Updated Condo in Memorial! Easy access to I-10/BW8, Memorial City, Town & Country. Zoned to outstanding Spring Brand ISD schools. Spacious Living room w/fireplace, Charming Kitchen stainless-steel appliances. Refrigerator included. Primary and Secondary bedrooms have en-suite bathrooms. Laminated floor throughout most of the second floor. Primary bedroom has small study, computer nook or dressing vanity. Respectably sized walk-in closets with plush amazing carpet! Freshly painted interior. Assigned two parking spaces & easy access straight from your back door. Ample storage! See Huge walk-in closet under the stairs! HOA fee includes trash, water, pool, clubhouse, soccer field, common grounds, security gates, roof, ext of buildings. Great location in heart of Memorial.... Call today for more details & showing!!!!
Property Details
Home Type
- Condominium
Est. Annual Taxes
- $2,262
Year Built
- Built in 1974
HOA Fees
- $468 Monthly HOA Fees
Home Design
- Traditional Architecture
- Split Level Home
- Slab Foundation
- Built-Up Roof
- Wood Siding
- Cement Siding
- Stucco
Interior Spaces
- 1,490 Sq Ft Home
- 2-Story Property
- Vaulted Ceiling
- Ceiling Fan
- Wood Burning Fireplace
- Gas Log Fireplace
- Window Treatments
- Entrance Foyer
- Living Room
- Breakfast Room
- Combination Kitchen and Dining Room
- Home Office
- Views to the North
- Security Gate
Kitchen
- Breakfast Bar
- Electric Oven
- Free-Standing Range
- Microwave
- Dishwasher
- Disposal
Flooring
- Carpet
- Laminate
- Tile
Bedrooms and Bathrooms
- 2 Bedrooms
- En-Suite Primary Bedroom
- Single Vanity
- Bathtub with Shower
Laundry
- Laundry in Utility Room
- Dryer
- Washer
Parking
- Garage
- Carport
- Electric Gate
- Additional Parking
- Assigned Parking
- Controlled Entrance
Outdoor Features
- Balcony
- Deck
- Patio
Schools
- Meadow Wood Elementary School
- Spring Forest Middle School
- Stratford High School
Utilities
- Central Heating and Cooling System
- Programmable Thermostat
Additional Features
- Energy-Efficient Thermostat
- South Facing Home
Community Details
Overview
- Association fees include clubhouse, gas, insurance, ground maintenance, maintenance structure, recreation facilities, sewer, trash, water
- Rise Association Management Group Association
- Spinnaker Cove Condo Ph 02 Subdivision
Amenities
- Clubhouse
Recreation
- Community Pool
Pet Policy
- The building has rules on how big a pet can be within a unit
Security
- Security Guard
- Controlled Access
- Gated Community
Map
Home Values in the Area
Average Home Value in this Area
Tax History
| Year | Tax Paid | Tax Assessment Tax Assessment Total Assessment is a certain percentage of the fair market value that is determined by local assessors to be the total taxable value of land and additions on the property. | Land | Improvement |
|---|---|---|---|---|
| 2023 | $926 | $108,956 | $20,702 | $88,254 |
| 2022 | $1,079 | $88,362 | $16,789 | $71,573 |
| 2021 | $1,883 | $77,112 | $14,651 | $62,461 |
| 2020 | $1,932 | $77,112 | $14,651 | $62,461 |
| 2019 | $1,473 | $77,112 | $14,651 | $62,461 |
| 2018 | $0 | $65,821 | $12,506 | $53,315 |
| 2017 | $1,217 | $65,821 | $12,506 | $53,315 |
| 2016 | $1,106 | $65,821 | $12,506 | $53,315 |
| 2015 | -- | $65,821 | $12,506 | $53,315 |
| 2014 | -- | $34,939 | $6,638 | $28,301 |
Property History
| Date | Event | Price | Change | Sq Ft Price |
|---|---|---|---|---|
| 05/28/2025 05/28/25 | For Sale | $112,900 | -- | $76 / Sq Ft |
Purchase History
| Date | Type | Sale Price | Title Company |
|---|---|---|---|
| Warranty Deed | -- | Stewart Title Houston Div |
Similar Homes in the area
Source: Houston Association of REALTORS®
MLS Number: 9403330
APN: 1146000030007
- 781 Country Place Dr Unit 2084
- 781 Country Place Dr Unit 2052
- 781 Country Place Dr Unit 2077
- 781 Country Place Dr Unit 2051
- 781 Country Place Dr Unit 1001
- 781 Country Place Dr Unit 1017
- 781 Country Place Dr Unit 2003
- 710 Country Place Dr Unit D
- 800 Country Place Dr Unit 606
- 800 Country Place Dr Unit 909
- 800 Country Place Dr Unit 603
- 800 Country Place Dr Unit 407
- 720 Country Place Dr Unit G
- 14333 Memorial Dr Unit 72
- 14333 Memorial Dr Unit 55
- 14333 Memorial Dr Unit 39
- 550 Winter Oaks Dr
- 14415 Cindywood Dr
- 14526 Cindywood Dr
- 880 Tully Rd Unit 56
