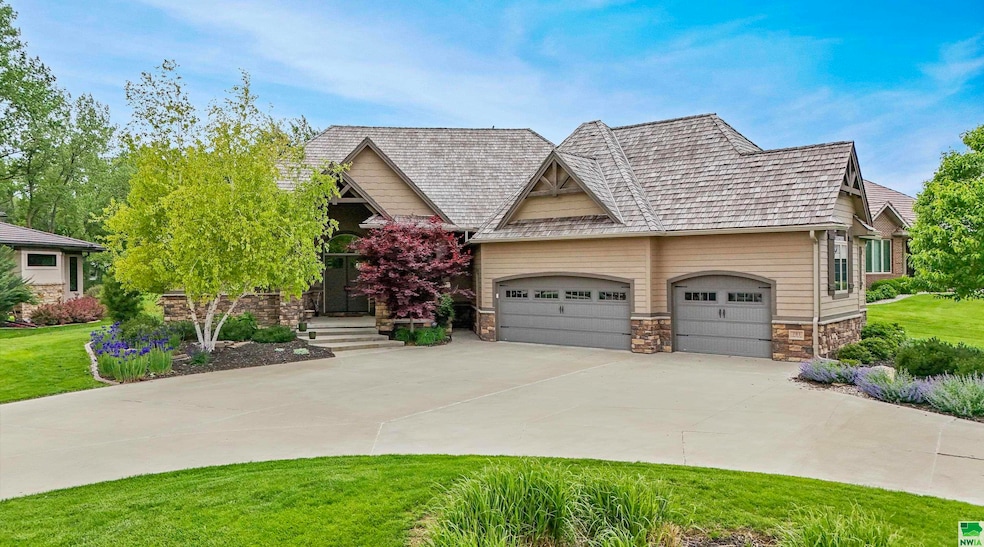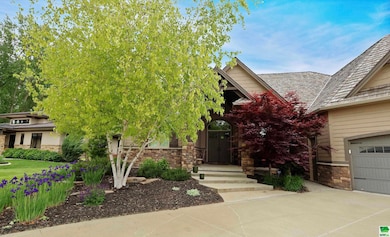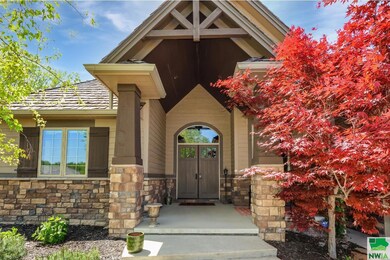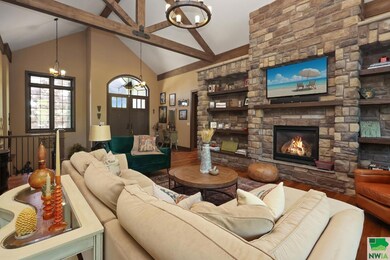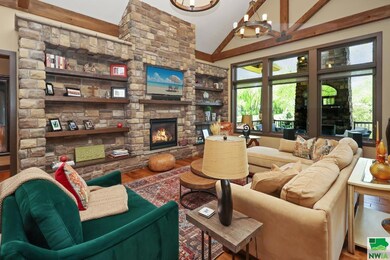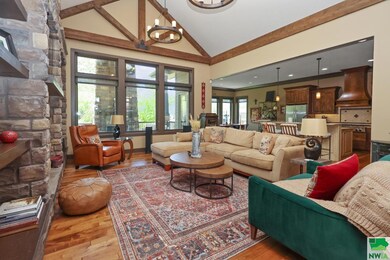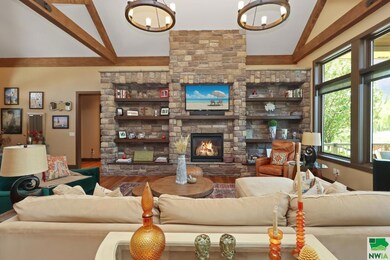
781 Crooked Tree Ln Dakota Dunes, SD 57049
Dakota Dunes NeighborhoodEstimated payment $6,116/month
Highlights
- Hot Property
- Heated Floors
- Ranch Style House
- Dakota Valley Elementary School Rated A-
- Vaulted Ceiling
- 2 Fireplaces
About This Home
Come home to 781 Crooked Tree Lane, an exquisite, executive residence that offers the true essence of Dakota Dunes living. With 4 beds, 3.5 baths, ~4100 square feet of living space, oversized garage, 2 fireplaces (1 gas, 1 wood), close proximity to the club house, the cachet of living on the course, impeccable craftsmanship, materials, condition, and landscaping, this beauty stops the show. Warm and inviting both inside and out, the natural materials, wood beams, warm color palette, hardwood floors, all exude quality, comfort, and respite. You enter into the grand main space, with a large foyer, vaulted ceilings, impressive fireplace (gas) wall, timeless kitchen, and views to the incredible covered patio that overlooks Hole 10's green. This outdoor space is good living, with a wood burning fireplace adorned with natural stone that rises 20 feet, making for an alpine experience right here in the Dakota Dunes. The patio is piped for a natural gas grill which stays with the home. The home's split floor plan is smart and spacious. The primary en suite is on the south side of the home, and is capacious and airy, with ample natural light and windows, roomy 5-piece bath, and oversized closet. Beyond the living area is the guest powder room, drop zone & laundry, two bedrooms both with great closets, and a 3/4 bathroom with tiled shower and ample storage. The lower level offers daylight windows, a spacious family room area complete with wet bar and views of the golf course, plus a small den space on the way to the 4th bedroom & 3/4 basement bathroom, also with tiled shower. The mechanical room offers storage as does the separate ~700 SF unfinished space with its own golf bay. The backyard offers ample grassy space for pets or play, breathtaking vertical views of the home's backside, stately landscaping, comparable-caliber neighboring homes, and beautiful South Dakota sunsets. 781 Crooked Tree Lane is a superb and rare opportunity —come home today.
Home Details
Home Type
- Single Family
Est. Annual Taxes
- $12,403
Year Built
- Built in 2014
Lot Details
- 0.47 Acre Lot
- Landscaped
- Level Lot
- Sprinkler System
HOA Fees
- $30 Monthly HOA Fees
Parking
- 3 Car Attached Garage
- Garage Door Opener
- Driveway
Home Design
- Ranch Style House
- Shingle Roof
- Stone Siding
- Hardboard
Interior Spaces
- Wet Bar
- Crown Molding
- Vaulted Ceiling
- 2 Fireplaces
- Gas Fireplace
- Living Room
- Dining Room
- Fire and Smoke Detector
- Laundry on main level
Kitchen
- Eat-In Kitchen
- Kitchen Island
Flooring
- Wood
- Heated Floors
Bedrooms and Bathrooms
- 4 Bedrooms
- En-Suite Primary Bedroom
- 4 Bathrooms
Basement
- Basement Fills Entire Space Under The House
- Partial Basement
- Bedroom in Basement
Outdoor Features
- Covered Deck
- Patio
- Exterior Lighting
- Porch
Schools
- Dakota Valley Elementary And Middle School
- Dakota Valley High School
Utilities
- Forced Air Heating and Cooling System
- Water Softener
Listing and Financial Details
- Assessor Parcel Number 23.GC.24.1015
Map
Home Values in the Area
Average Home Value in this Area
Tax History
| Year | Tax Paid | Tax Assessment Tax Assessment Total Assessment is a certain percentage of the fair market value that is determined by local assessors to be the total taxable value of land and additions on the property. | Land | Improvement |
|---|---|---|---|---|
| 2024 | $12,403 | $795,533 | $126,875 | $668,658 |
| 2023 | $11,159 | $795,533 | $126,875 | $668,658 |
| 2022 | $11,148 | $658,715 | $101,500 | $557,215 |
| 2021 | $11,086 | $658,715 | $101,500 | $557,215 |
| 2020 | $11,064 | $632,181 | $101,500 | $530,681 |
| 2019 | $10,638 | $632,181 | $101,500 | $530,681 |
| 2018 | $10,819 | $632,181 | $101,500 | $530,681 |
| 2017 | $9,115 | $632,181 | $0 | $632,181 |
| 2016 | $9,587 | $541,840 | $0 | $541,840 |
| 2015 | $9,587 | $541,840 | $0 | $541,840 |
| 2014 | $2,386 | $101,500 | $101,500 | $0 |
Property History
| Date | Event | Price | Change | Sq Ft Price |
|---|---|---|---|---|
| 05/27/2025 05/27/25 | For Sale | $899,999 | +9.8% | $217 / Sq Ft |
| 09/19/2022 09/19/22 | Sold | $820,000 | -6.3% | $209 / Sq Ft |
| 08/02/2022 08/02/22 | Pending | -- | -- | -- |
| 06/24/2022 06/24/22 | Price Changed | $874,900 | -2.8% | $223 / Sq Ft |
| 05/17/2022 05/17/22 | For Sale | $899,900 | +56.5% | $229 / Sq Ft |
| 09/01/2015 09/01/15 | Sold | $575,000 | -4.0% | $232 / Sq Ft |
| 08/03/2015 08/03/15 | Pending | -- | -- | -- |
| 07/01/2015 07/01/15 | For Sale | $599,000 | -- | $242 / Sq Ft |
Purchase History
| Date | Type | Sale Price | Title Company |
|---|---|---|---|
| Warranty Deed | -- | None Available | |
| Warranty Deed | $575,000 | None Available |
Mortgage History
| Date | Status | Loan Amount | Loan Type |
|---|---|---|---|
| Open | $20,000 | New Conventional |
Similar Homes in Dakota Dunes, SD
Source: Northwest Iowa Regional Board of REALTORS®
MLS Number: 828831
APN: 23.GC.24.1015
- 753 Crooked Tree Ln
- 709 Cherry Hills Ln
- 907 Crooked Tree Ln
- 300 Firethorn Trail
- 312 Inverness Trail
- 409 N Royal Troon Dr
- 405 N Royal Troon
- 998 Quail Hollow Cir
- 297 Augusta Cir
- 413 S Royal Troon Dr
- 445 N Royal Troon Dr
- 932 Spyglass Ct
- 162 Teton Pines Ct
- 432 Glen Eagle Ct
- 466 Firethorn Trail
- 425 Bay Hill Cir
- 556 Firethorn Trail
- 874 N Spanish Bay
- 517 Monterey Trail
- 243 Windflower Bend
