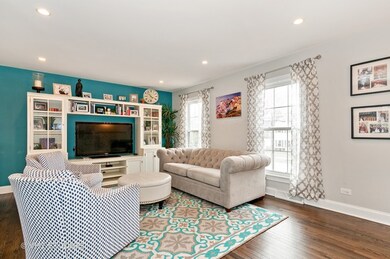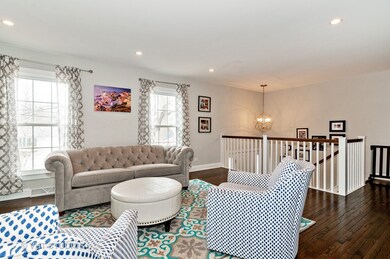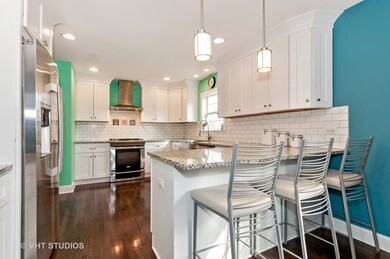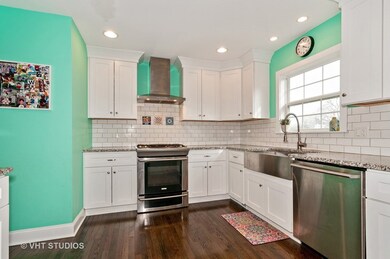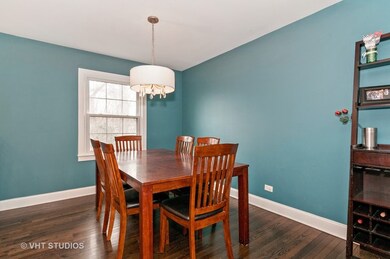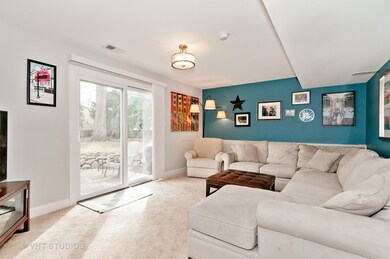
781 Duane St Glen Ellyn, IL 60137
Estimated Value: $567,000 - $698,000
Highlights
- Mud Room
- Stainless Steel Appliances
- Breakfast Bar
- Benjamin Franklin Elementary School Rated A-
- Attached Garage
- 3-minute walk to Spicely Park
About This Home
As of June 2018STUNNING REHAB WITH FANTASTIC CURB APPEAL IN BEN FRANKLIN DISTRICT. WALK TO EVERYTHING! 4BD/2BA, 2 CAR ATTACHED GARAGE. COMPLETELY UPDATED WITH NEW ROOF, SIDING, LANDSCAPING, KITCHEN, BATHS, DOORS, TRIM, LIGHTING, PAINT, CARPET, GRANITE COUNTERS, STAINLESS STEEL APPLIANCES IN 2014. DARK HARD WOOD FLOORS, BEAUTIFUL BRICK DRIVEWAY AND UPDATED FRONT PORCH. LOWER LEVEL FAMILY ROOM OPENS TO PATIO AND BACKYARD WITH MATURE TREES AND BEAUTIFUL LANDSCAPING.
Last Agent to Sell the Property
Deepa Kuchipudi
@properties Christie's International Real Estate License #475111917 Listed on: 03/22/2018

Home Details
Home Type
- Single Family
Est. Annual Taxes
- $13,995
Year Built | Renovated
- 1970 | 2014
Lot Details
- 7,841
Parking
- Attached Garage
- Garage Is Owned
Home Design
- Vinyl Siding
Interior Spaces
- Mud Room
- Finished Basement
- Finished Basement Bathroom
Kitchen
- Breakfast Bar
- Oven or Range
- Dishwasher
- Stainless Steel Appliances
- Disposal
Laundry
- Dryer
- Washer
Utilities
- Forced Air Heating and Cooling System
- Heating System Uses Gas
- Lake Michigan Water
Listing and Financial Details
- Homeowner Tax Exemptions
Ownership History
Purchase Details
Home Financials for this Owner
Home Financials are based on the most recent Mortgage that was taken out on this home.Purchase Details
Home Financials for this Owner
Home Financials are based on the most recent Mortgage that was taken out on this home.Purchase Details
Home Financials for this Owner
Home Financials are based on the most recent Mortgage that was taken out on this home.Purchase Details
Home Financials for this Owner
Home Financials are based on the most recent Mortgage that was taken out on this home.Purchase Details
Similar Homes in Glen Ellyn, IL
Home Values in the Area
Average Home Value in this Area
Purchase History
| Date | Buyer | Sale Price | Title Company |
|---|---|---|---|
| Grealish Conor P | $513,000 | First American Title | |
| Christie Anne Enterprises Llc | $513,500 | Attorneys Title Guaranty Fun | |
| Patterson Mark | $470,000 | Chicago Title Insurance Co | |
| Olive Branch Homes Llc | $255,000 | None Available | |
| Mieville Manijeh T | -- | -- |
Mortgage History
| Date | Status | Borrower | Loan Amount |
|---|---|---|---|
| Previous Owner | Grealish Conor P | $524,134 | |
| Previous Owner | Patterson Diana | $377,000 | |
| Previous Owner | Patterson Mark | $380,800 | |
| Previous Owner | Patterson Mark | $39,000 | |
| Previous Owner | Patterson Mark | $417,000 |
Property History
| Date | Event | Price | Change | Sq Ft Price |
|---|---|---|---|---|
| 06/25/2018 06/25/18 | Sold | $513,500 | -2.2% | $321 / Sq Ft |
| 04/10/2018 04/10/18 | Pending | -- | -- | -- |
| 03/22/2018 03/22/18 | For Sale | $525,000 | +11.7% | $328 / Sq Ft |
| 05/29/2014 05/29/14 | Sold | $470,000 | -5.8% | $294 / Sq Ft |
| 03/11/2014 03/11/14 | Pending | -- | -- | -- |
| 02/07/2014 02/07/14 | For Sale | $499,000 | +95.7% | $312 / Sq Ft |
| 11/01/2013 11/01/13 | Sold | $255,000 | -14.7% | $159 / Sq Ft |
| 10/10/2013 10/10/13 | Pending | -- | -- | -- |
| 10/07/2013 10/07/13 | For Sale | $299,000 | 0.0% | $187 / Sq Ft |
| 10/02/2013 10/02/13 | Pending | -- | -- | -- |
| 09/30/2013 09/30/13 | For Sale | $299,000 | -- | $187 / Sq Ft |
Tax History Compared to Growth
Tax History
| Year | Tax Paid | Tax Assessment Tax Assessment Total Assessment is a certain percentage of the fair market value that is determined by local assessors to be the total taxable value of land and additions on the property. | Land | Improvement |
|---|---|---|---|---|
| 2023 | $13,995 | $195,970 | $34,670 | $161,300 |
| 2022 | $13,418 | $185,210 | $32,770 | $152,440 |
| 2021 | $12,906 | $180,810 | $31,990 | $148,820 |
| 2020 | $12,651 | $179,120 | $31,690 | $147,430 |
| 2019 | $12,370 | $174,390 | $30,850 | $143,540 |
| 2018 | $12,163 | $170,260 | $29,080 | $141,180 |
| 2017 | $11,984 | $163,980 | $28,010 | $135,970 |
| 2016 | $12,147 | $157,430 | $26,890 | $130,540 |
| 2015 | $12,121 | $150,190 | $25,650 | $124,540 |
| 2014 | $8,393 | $102,230 | $25,040 | $77,190 |
| 2013 | $8,171 | $102,530 | $25,110 | $77,420 |
Agents Affiliated with this Home
-

Seller's Agent in 2018
Deepa Kuchipudi
@ Properties
(312) 806-2826
-
Renie Atchison

Buyer's Agent in 2018
Renie Atchison
Keller Williams Premiere Properties
(630) 707-7507
22 in this area
41 Total Sales
-
Beth Gorz

Seller's Agent in 2014
Beth Gorz
Keller Williams Premiere Properties
(630) 361-4288
78 in this area
127 Total Sales
-
Tammy Maganini

Seller Co-Listing Agent in 2014
Tammy Maganini
Keller Williams Premiere Properties
(630) 452-2607
16 in this area
38 Total Sales
-
Cynthia Potilechio

Seller's Agent in 2013
Cynthia Potilechio
Keller Williams Infinity
(630) 778-5800
150 Total Sales
Map
Source: Midwest Real Estate Data (MRED)
MLS Number: MRD09893058
APN: 05-11-422-031
- 506 Carleton Ave
- 439 Bryant Ave
- 510 Taylor Ave Unit A
- 481 Duane Terrace Unit B2
- 874 Walnut St
- 845 Smith St
- 0N258 Cumnor Ave
- 445 N Park Blvd Unit 3D
- 445 N Park Blvd Unit 4B
- 445 N Park Blvd Unit 2B
- 318 May Ave
- 441 N Park Blvd Unit 2I
- 441 N Park Blvd Unit 3I
- 734 Highview Ave
- 267 Merton Ave
- 254 Spring Ave
- 345 Scott Ave
- 223 Bryant Ave
- 617 Forest Ave
- 519 N Main St Unit 4BN
- 781 Duane St
- 777 Duane St
- 785 Duane St
- 470 Bryant Ave
- 475 Carleton Ave
- 466 Bryant Ave
- 467 Carleton Ave
- 479 Carleton Ave
- 784 Duane St
- 794 Duane St
- 462 Bryant Ave
- 465 Carleton Ave
- 491 Carleton Ave
- 458 Bryant Ave
- 459 Carleton Ave
- 494 Bryant Ave
- 477 Bryant Ave
- 497 Carleton Ave
- 473 Bryant Ave
- 467 Bryant Ave

