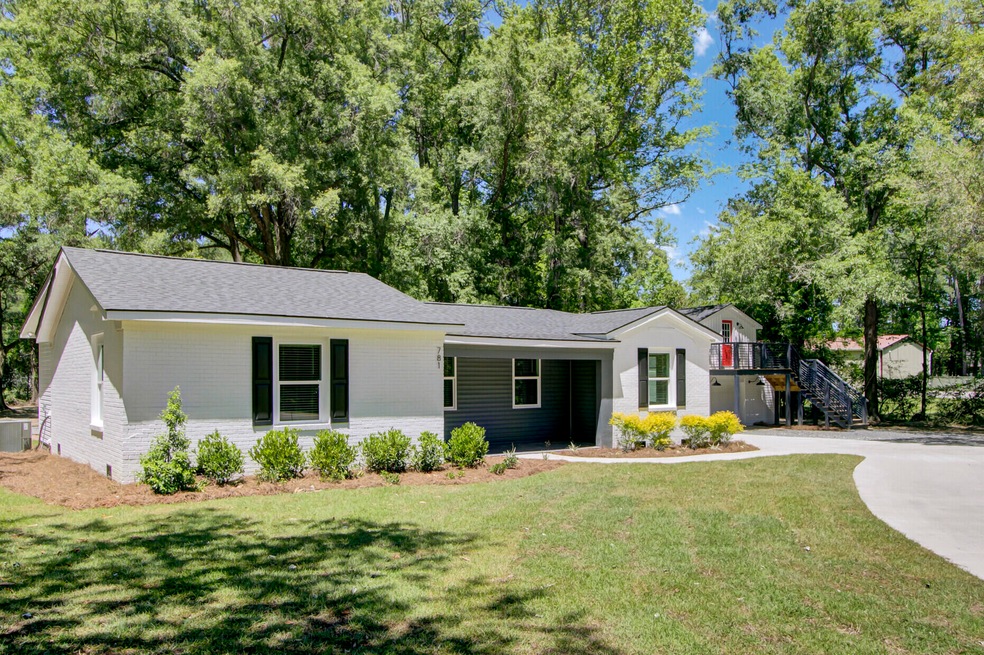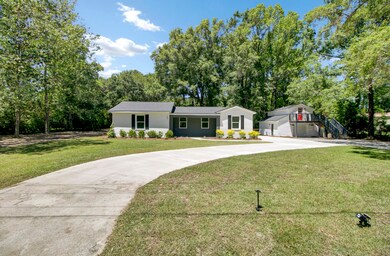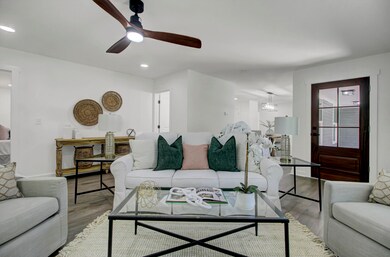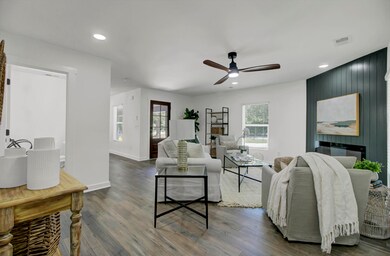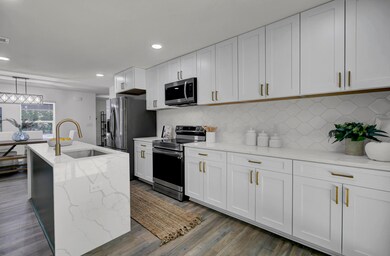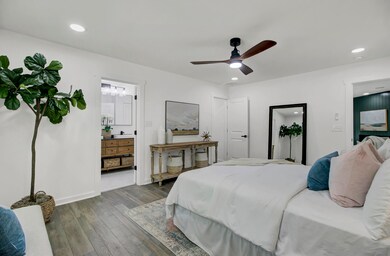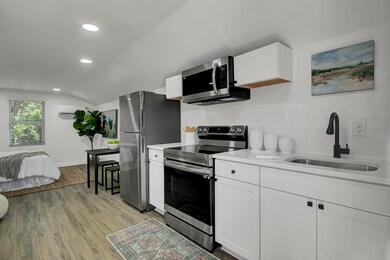
781 E Butternut Rd Summerville, SC 29483
Highlights
- Guest House
- Deck
- Front Porch
- William M. Reeves Elementary School Rated A-
- Separate Outdoor Workshop
- In-Law or Guest Suite
About This Home
As of April 2025Welcome to your dream home in Summerville, SC! Don't let that Square feet fool you! Total Square footage is 2042 with the guest house. Need space for a boat? Check! Need work space? Check! Need a workshop? Check! This gorgeous property is situated on almost AN ACRE! Originally built in 1987 this stunning 5 Bdrm, 3.5 baths house and studio apartment has been completely renovated down to the studs and boasts a split floor plan with the master on the opposite side of the other bedrooms for added privacy. The detached garage has full stunning studio above with so many beautiful features!As you walk up to the front door you will notice the slate style tile on the porch!As you step inside, you'll immediately notice the featured shiplap wall with rave fireplace, which adds warmth and coziness to the home. The traditional floor plan is complemented by luxury vinyl flooring, adding a touch of elegance and durability. Upgraded light fixtures and hardware through out. The kitchen is perfect with a tear drop quartz island that accents the character of the home. You'll love the ample quartz counter space and storage, making meal preparation a breeze along with the stainless steel appliances.
The long driveway provides plenty of parking space for you and your guests, and the deck on the back of the house is perfect for entertaining. Enjoy the shade of the gorgeous oak trees that surround the property, giving you a peaceful and serene outdoor oasis. Situated on almost one acre in the highly desirable Dorchester Two County Schools district, this property is a rare find. The detached garage features a full studio apartment that can be used as an investment property with washer and dryer connections or detached office space. The studio apartment is beautifully finished with luxury vinyl flooring, a luxury full bath, quartz counter tops and stainless steel appliances. It's perfect for generating rental income or as a separate living space for guests. Don't miss your opportunity to own this incredible home in Summerville, SC. Schedule your viewing today and see for yourself the beauty and quality of this stunning property!
Home Details
Home Type
- Single Family
Est. Annual Taxes
- $3,899
Year Built
- Built in 2023
Parking
- 2 Car Garage
Home Design
- Patio Home
- Brick Exterior Construction
- Architectural Shingle Roof
- Vinyl Siding
Interior Spaces
- 1,760 Sq Ft Home
- 1-Story Property
- Smooth Ceilings
- Ceiling Fan
- Window Treatments
- Family Room with Fireplace
- Ceramic Tile Flooring
- Crawl Space
Kitchen
- Dishwasher
- Kitchen Island
Bedrooms and Bathrooms
- 4 Bedrooms
- Walk-In Closet
- In-Law or Guest Suite
Outdoor Features
- Deck
- Separate Outdoor Workshop
- Front Porch
Schools
- William Reeves Jr Elementary School
- Dubose Middle School
- Summerville High School
Additional Features
- 0.92 Acre Lot
- Guest House
- Forced Air Heating and Cooling System
Ownership History
Purchase Details
Home Financials for this Owner
Home Financials are based on the most recent Mortgage that was taken out on this home.Purchase Details
Home Financials for this Owner
Home Financials are based on the most recent Mortgage that was taken out on this home.Purchase Details
Home Financials for this Owner
Home Financials are based on the most recent Mortgage that was taken out on this home.Purchase Details
Purchase Details
Home Financials for this Owner
Home Financials are based on the most recent Mortgage that was taken out on this home.Purchase Details
Similar Homes in Summerville, SC
Home Values in the Area
Average Home Value in this Area
Purchase History
| Date | Type | Sale Price | Title Company |
|---|---|---|---|
| Deed | $645,000 | None Listed On Document | |
| Deed | $645,000 | None Listed On Document | |
| Deed | $570,000 | None Listed On Document | |
| Deed | $185,000 | Weeks & Irvine Llc | |
| Quit Claim Deed | -- | Weeks & Irvine Llc | |
| Deed | $118,000 | -- | |
| Deed | $72,000 | -- |
Mortgage History
| Date | Status | Loan Amount | Loan Type |
|---|---|---|---|
| Open | $612,750 | New Conventional | |
| Closed | $612,750 | New Conventional | |
| Previous Owner | $300,000 | New Conventional | |
| Previous Owner | $94,400 | New Conventional |
Property History
| Date | Event | Price | Change | Sq Ft Price |
|---|---|---|---|---|
| 04/30/2025 04/30/25 | Sold | $645,000 | -2.3% | $366 / Sq Ft |
| 03/12/2025 03/12/25 | Price Changed | $660,000 | -0.8% | $375 / Sq Ft |
| 02/20/2025 02/20/25 | For Sale | $665,000 | +16.7% | $378 / Sq Ft |
| 08/30/2023 08/30/23 | Sold | $570,000 | -1.7% | $324 / Sq Ft |
| 06/23/2023 06/23/23 | Price Changed | $580,000 | -3.2% | $330 / Sq Ft |
| 05/30/2023 05/30/23 | Price Changed | $599,000 | -3.4% | $340 / Sq Ft |
| 05/02/2023 05/02/23 | For Sale | $620,000 | +235.1% | $352 / Sq Ft |
| 05/09/2022 05/09/22 | Sold | $185,000 | +5.7% | $167 / Sq Ft |
| 09/15/2021 09/15/21 | Pending | -- | -- | -- |
| 08/30/2021 08/30/21 | For Sale | $175,000 | -- | $158 / Sq Ft |
Tax History Compared to Growth
Tax History
| Year | Tax Paid | Tax Assessment Tax Assessment Total Assessment is a certain percentage of the fair market value that is determined by local assessors to be the total taxable value of land and additions on the property. | Land | Improvement |
|---|---|---|---|---|
| 2024 | $3,899 | $19,863 | $4,000 | $15,863 |
| 2023 | $3,899 | $10,554 | $6,000 | $4,554 |
| 2022 | $2,841 | $7,470 | $2,400 | $5,070 |
| 2021 | $2,841 | $7,470 | $2,400 | $5,070 |
| 2020 | $2,735 | $6,650 | $1,980 | $4,670 |
| 2019 | $2,694 | $6,650 | $1,980 | $4,670 |
| 2018 | $2,344 | $6,650 | $1,980 | $4,670 |
| 2017 | $2,337 | $6,650 | $1,980 | $4,670 |
| 2016 | $2,303 | $6,650 | $1,980 | $4,670 |
| 2015 | $2,299 | $6,650 | $1,980 | $4,670 |
| 2014 | $1,980 | $96,485 | $0 | $0 |
| 2013 | -- | $5,790 | $0 | $0 |
Agents Affiliated with this Home
-
Kandi Mangual

Seller's Agent in 2025
Kandi Mangual
RE/MAX
(843) 284-6880
700 Total Sales
-
Debbie Knowles
D
Buyer's Agent in 2025
Debbie Knowles
Debbie Knowles Realty LLC
(843) 609-8998
33 Total Sales
-
Yajaira Gaines

Seller's Agent in 2023
Yajaira Gaines
EXP Realty LLC
(843) 714-4366
79 Total Sales
-
Paris Barr
P
Seller's Agent in 2022
Paris Barr
EXP Realty LLC
(843) 709-2030
45 Total Sales
Map
Source: CHS Regional MLS
MLS Number: 23009712
APN: 128-11-03-007
- 116 Gaura Ln
- 113 Cozy Nest Way
- 104 Rusting Link Rd
- 108 Rusting Link Rd
- 349 Mentor Rd
- Lot 90 Ponderosa Rd
- 124 Bright Meadow Rd
- 186 Cloverleaf St
- 242 Cheyenne Rd
- 116 Bright Meadow Rd
- 345 Mentor Rd
- 117 Ponderosa Rd
- 0 Orangeburg Rd Unit 25007699
- 689 W Butternut Rd
- 110 Salinas Ct
- 899 Orangeburg & Butternut Rd
- 136 Pontoria Dr
- 124 Pontoria Dr
- 123 Christina Ln
- 519 Tarleton Dr
