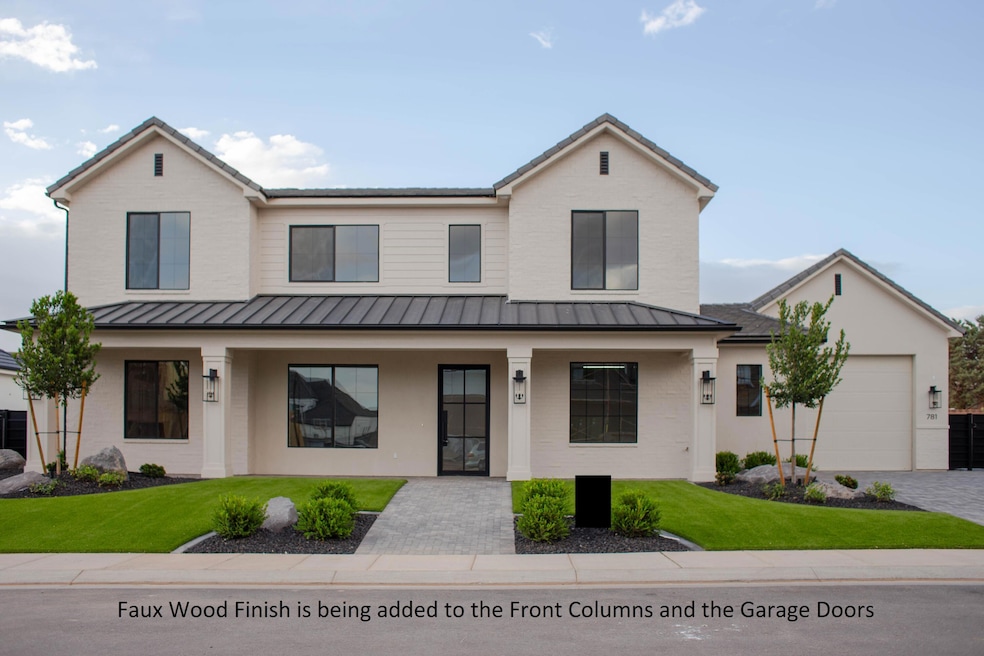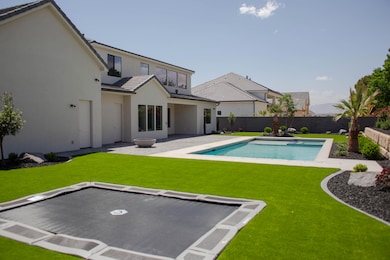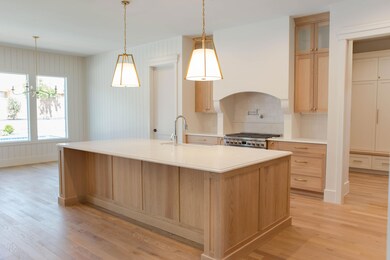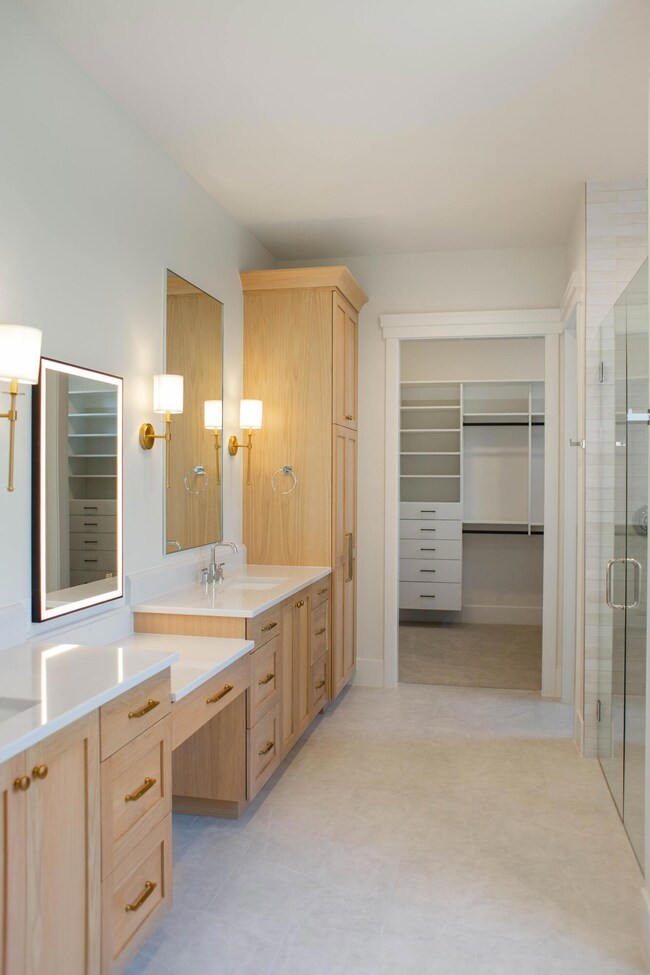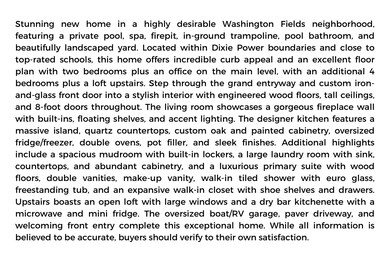
781 E Chloe Ln Washington, UT 84780
Estimated payment $9,136/month
Highlights
- Concrete Pool
- RV Garage
- Den
- Horizon School Rated A-
- Main Floor Primary Bedroom
- Covered patio or porch
About This Home
Stunning new home in a highly desirable Washington Fields neighborhood, featuring a private pool, spa, firepit, in-ground trampoline, pool bathroom, and beautifully landscaped yard. Located within Dixie Power boundaries and close to top-rated schools, this home offers incredible curb appeal and an excellent floor plan with two bedrooms plus an office on the main level, with an additional 4 bedrooms plus a loft upstairs. Step through the grand entryway and custom iron-and-glass front door into a stylish interior with engineered wood floors, tall ceilings, and 8-foot doors throughout. The living room showcases a gorgeous fireplace wall with built-ins, floating shelves, and accent lighting. The designer kitchen features a massive island, quartz countertops, custom oak and painted cabinetry, oversized fridge/freezer, double ovens, pot filler, and sleek finishes. Additional highlights include a spacious mudroom with built-in lockers, a large laundry room with sink, countertops, and abundant cabinetry, and a luxurious primary suite with wood floors, double vanities, make-up vanity, walk-in tiled shower with euro glass, freestanding tub, and an expansive walk-in closet with shoe shelves and drawers. Upstairs boasts an open loft with large windows and a dry bar kitchenette with a microwave and mini fridge. The oversized boat/RV garage, paver driveway, and welcoming front entry complete this exceptional home. While all information is believed to be accurate, buyers should verify to their own satisfaction.
Home Details
Home Type
- Single Family
Est. Annual Taxes
- $5,778
Year Built
- Built in 2025
Lot Details
- 0.35 Acre Lot
- Landscaped
- Sprinkler System
HOA Fees
- $19 Monthly HOA Fees
Parking
- Attached Garage
- RV Garage
Home Design
- Slab Foundation
- Tile Roof
- Stucco Exterior
Interior Spaces
- 4,458 Sq Ft Home
- 2-Story Property
- Ceiling Fan
- Gas Fireplace
- Double Pane Windows
- Den
Kitchen
- Built-In Range
- Dishwasher
- Disposal
Bedrooms and Bathrooms
- 6 Bedrooms
- Primary Bedroom on Main
- Walk-In Closet
- 5 Bathrooms
- Bathtub With Separate Shower Stall
- Garden Bath
Pool
- Concrete Pool
- Heated In Ground Pool
Outdoor Features
- Covered patio or porch
Schools
- Majestic Fields Elementary School
- Crimson Cliffs Middle School
- Crimson Cliffs High School
Utilities
- Central Air
- Heating System Uses Natural Gas
Community Details
- Queensridge Subdivision
Listing and Financial Details
- Assessor Parcel Number W-QUE-4-417
Map
Home Values in the Area
Average Home Value in this Area
Property History
| Date | Event | Price | Change | Sq Ft Price |
|---|---|---|---|---|
| 05/16/2025 05/16/25 | For Sale | $1,550,000 | -- | $348 / Sq Ft |
Similar Homes in Washington, UT
Source: Washington County Board of REALTORS®
MLS Number: 25-261371
- 807 E Chloe Ln
- 781 E Chloe Ln
- 2759 S Kate Ln
- 699 E Lost Ridge Dr
- 714 Chloe Ln
- 969 E Outlaw Gulch
- 991 E High Noon Cir
- 931 E Bramble Way
- 738 E Arina Way
- 762 E Arina Way
- 1063 E Lost Ridge Dr
- 697 Margarita Way
- 2604 Desperado Dr
- 2785 Desperado Dr
- 1021 E Birken St
- 1041 E Silver Shadows Dr
- 408 Chateau Meadows Cir
- 2270 S Coyote Loop
- 657 Royal Ridge Dr
- 1044 Coyote Loop
