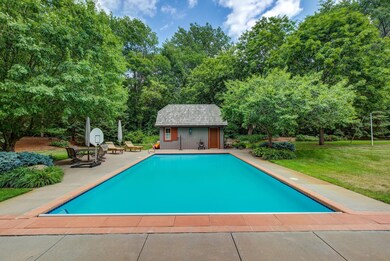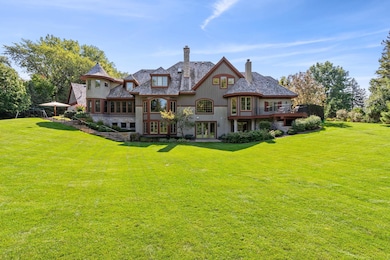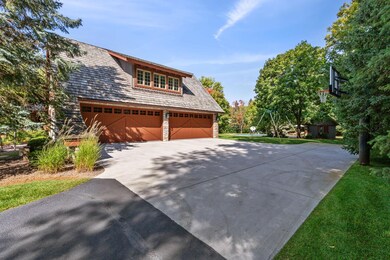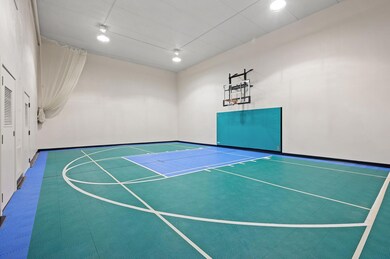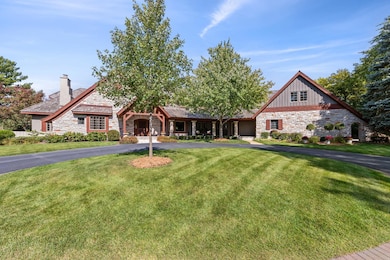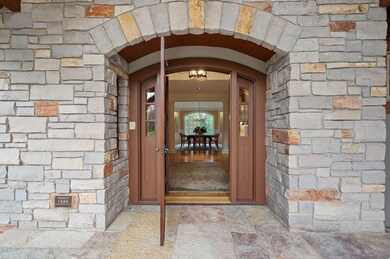781 Ferndale Rd N Wayzata, MN 55391
Estimated payment $22,341/month
Highlights
- Heated In Ground Pool
- 87,120 Sq Ft lot
- Main Floor Primary Bedroom
- Gleason Lake Elementary School Rated A
- Fireplace in Primary Bedroom
- No HOA
About This Home
Privately located on a stunning 2 acres. This custom home has every amenity including pool & pool house with 3/4 bath, indoor sport court, elevator, dedicated workout, private office/library, 2 laundry rooms, dual staircases, 3 season porch, heated floors thru out the home + more. Main floor primary suite w/steam shower, heated floors, fireplace, private primary deck & walk-in. Beautiful living room w/views, fp & a WONDERFUL gathering space & flows to the incredible kitchen with pantry room, large gathering space and windows galore. Beautiful 3 season porch overlooking the amazing grounds! Amazing spaces adorn each floor. Additional bedrooms offer unique features: loft, turret, walk ins & office/study/media space & more. Fantastic common space plus a private LARGE bonus room. Walkout lower level w/family room, fp, wet bar, Dedicated workout room, indoor sport court, sauna, game space & more. Stroll out to the amazing private grounds, complete with patios, pool, pool house, porch, bbq area and outdoor play area. Floor plan was thought thru to the highest level to flow & function well. QUALITY ABOUND! 4 car beautiful garage w/heat. IMMACULATE & MAINTAINED TO THE HIGHEST STANDARD! SEE SUPPLEMENTS FOR FLOORPLANS/DETAILS. Exceptional finishes and high end build. Quality beyond.
Home Details
Home Type
- Single Family
Est. Annual Taxes
- $36,778
Year Built
- Built in 1998
Lot Details
- 2 Acre Lot
- Lot Dimensions are 199x380x261x385
Parking
- 4 Car Attached Garage
- Heated Garage
- Insulated Garage
- Garage Door Opener
Interior Spaces
- 2-Story Property
- Central Vacuum
- Wood Burning Fireplace
- Family Room with Fireplace
- 4 Fireplaces
- Living Room with Fireplace
- Home Office
- Game Room with Fireplace
- Home Gym
Kitchen
- Built-In Double Oven
- Cooktop
- Microwave
- Dishwasher
- Disposal
- The kitchen features windows
Bedrooms and Bathrooms
- 5 Bedrooms
- Primary Bedroom on Main
- Fireplace in Primary Bedroom
Laundry
- Dryer
- Washer
Finished Basement
- Walk-Out Basement
- Basement Fills Entire Space Under The House
- Sump Pump
- Drain
- Basement Storage
- Natural lighting in basement
Eco-Friendly Details
- Electronic Air Cleaner
- Air Exchanger
Outdoor Features
- Heated In Ground Pool
- Sport Court
- Porch
Utilities
- Forced Air Zoned Cooling and Heating System
- Humidifier
- Radiant Heating System
- Iron Water Filter
- Water Filtration System
- Well
- Septic System
Community Details
- No Home Owners Association
Listing and Financial Details
- Assessor Parcel Number 3611823110013
Map
Home Values in the Area
Average Home Value in this Area
Tax History
| Year | Tax Paid | Tax Assessment Tax Assessment Total Assessment is a certain percentage of the fair market value that is determined by local assessors to be the total taxable value of land and additions on the property. | Land | Improvement |
|---|---|---|---|---|
| 2023 | $36,060 | $3,113,600 | $425,000 | $2,688,600 |
| 2022 | $31,497 | $2,889,000 | $320,000 | $2,569,000 |
| 2021 | $31,353 | $2,399,000 | $325,000 | $2,074,000 |
| 2020 | $32,826 | $2,387,000 | $325,000 | $2,062,000 |
| 2019 | $33,033 | $2,419,000 | $300,000 | $2,119,000 |
| 2018 | $31,749 | $2,441,000 | $280,000 | $2,161,000 |
| 2017 | $30,058 | $2,199,000 | $280,000 | $1,919,000 |
| 2016 | $30,900 | $2,199,000 | $350,000 | $1,849,000 |
| 2015 | $32,646 | $2,272,000 | $425,000 | $1,847,000 |
| 2014 | -- | $2,272,000 | $412,000 | $1,860,000 |
Property History
| Date | Event | Price | Change | Sq Ft Price |
|---|---|---|---|---|
| 03/14/2025 03/14/25 | For Sale | $3,650,000 | -- | $354 / Sq Ft |
Purchase History
| Date | Type | Sale Price | Title Company |
|---|---|---|---|
| Special Warranty Deed | $500 | None Listed On Document |
Source: NorthstarMLS
MLS Number: 6685041
APN: 36-118-23-11-0013
- 18540 11th Ave N
- 525 Zircon Ln N
- 18411 9th Ave N
- 18215 13th Ave N
- 1875 Troy Ln N
- 148X Ridgeview Ln
- 2040 Vagabond Ln N
- 148 Ridgeview Ln
- 490 Old Long Lake Rd
- 1492 Hunter Dr
- 18115 20th Ave N
- 18715 24th Ave N
- 1810 Peony Ln N
- 720 Olive Ln N
- 340 Ridge Cir
- 1560 Hunter Dr
- 17930 2nd Ave N
- 2625 Alvarado Ln N
- 154 Babcock Ln
- 312 Barry Ave N
- 17710 13th Ave N
- 17600 14th Ave N
- 17520 11th Ave N
- 1805 Cr-101
- 205 Barry Ave S Unit 211
- 150 Wayzata Blvd E Unit 10
- 215 Barry Ave S Unit 204
- 236 Barry Ave S Unit 236
- 253 Lake St E Unit 212
- 253 Lake St E
- 709 Wayzata Blvd E
- 115 Chicago Ave N
- 725 Wayzata Blvd E Unit 7
- 412 Wayzata Blvd E
- 240 Central Ave N
- 350 Superior Blvd
- 110 Circle A Dr S
- 110 Circle A Dr S
- 1078 E Circle Dr Unit 3
- 1181 Weston Ln N

