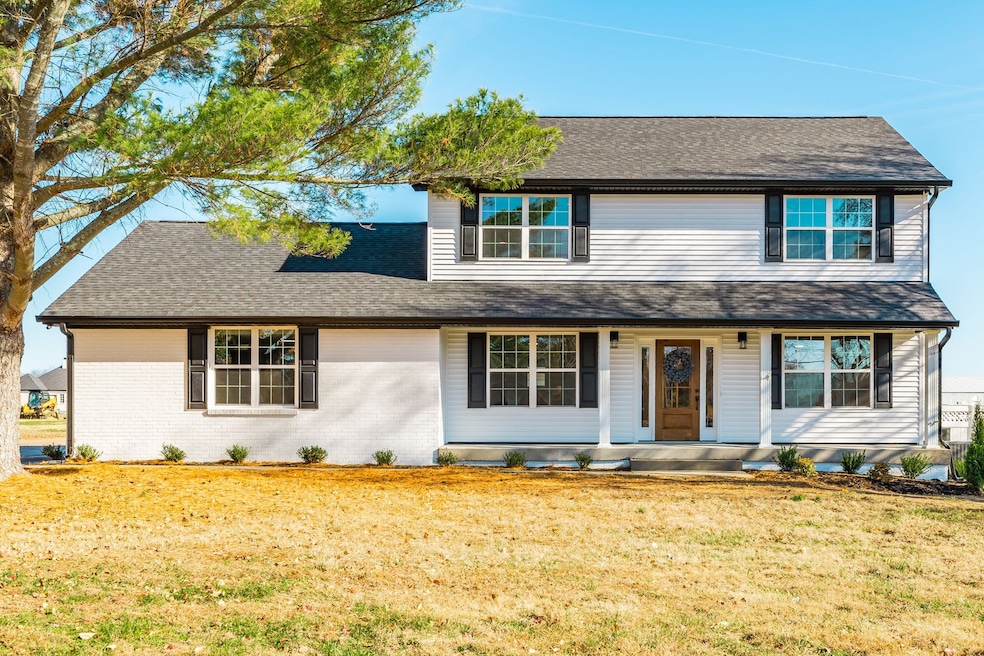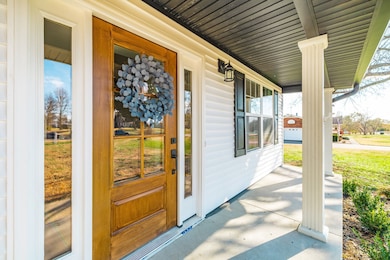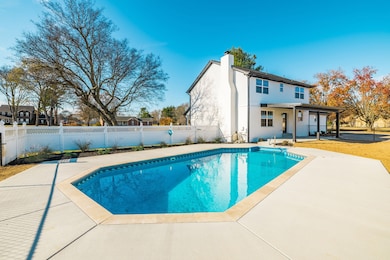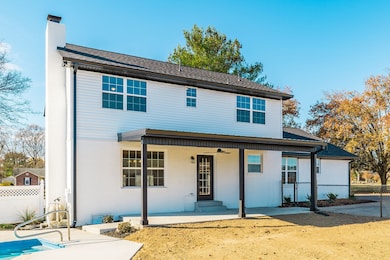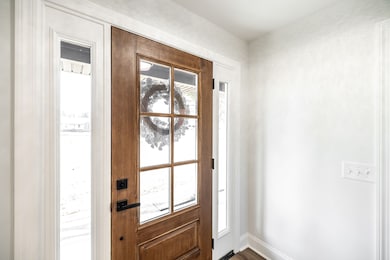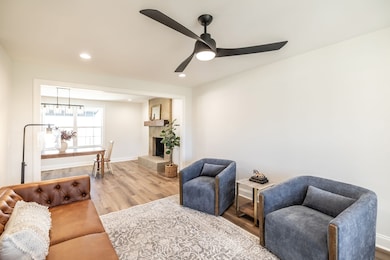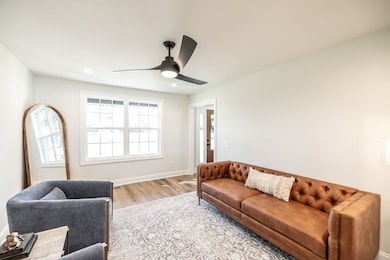781 Harden St Gallatin, TN 37066
Estimated payment $3,232/month
Highlights
- In Ground Pool
- 1 Fireplace
- Great Room
- 0.93 Acre Lot
- Separate Formal Living Room
- No HOA
About This Home
Step into a home that feels brand new—every surface renewed, every room reimagined, every detail curated with intention. This complete renovation delivers modern luxury, flexible living, and a lifestyle that feels elevated from the very first step inside. Set outside the city limits with NO HOA, it’s the kind of property that gives you freedom and sophistication in one rare package. The overhaul includes a new roof, new windows, new flooring, new doors, new gutters, and all-new lighting with added canned lights for a soft, contemporary atmosphere. Comfort is never a question with a new HVAC system plus an additional unit perfectly zoned for the upstairs. Outdoors, the pool area stuns with new concrete surround, creating a crisp, resort-style setting for summer living. The immediate backyard is fully fenced, offering privacy for children, pets, and gatherings, while new landscaping wraps the entire property, giving the home that polished, finished feel from every angle. Inside, the design shines. The completely renovated kitchen is a showpiece with leathered granite, refined cabinetry, and elevated finishes that make everyday living feel luxurious. A brand-new upper-level primary suite adds convenience and comfort, and every upstairs bathroom has been updated to a full bath, making the layout effortlessly functional for families or guests. The laundry room is its own moment—rich olive cabinetry, generous pantry space, and storage that brings beauty and practicality together.
For anyone wanting flexibility or future potential, this home offers a 2-car attached garage plus a 2-car detached garage with extra tall double doors has unfinished space above, ideal for a studio, guest suite, home office, or future income-producing conversion. Tucked in a quiet setting with no HOA, this home lives like a custom build—fresh, stylish, and ready for the next chapter. If you’ve been waiting for something that feels a level above the rest, this is the one. *Nat. Gas available.
Listing Agent
The Adcock Group Brokerage Phone: 6152387758 License #345367 Listed on: 11/18/2025

Open House Schedule
-
Saturday, November 22, 20255:00 to 6:00 pm11/22/2025 5:00:00 PM +00:0011/22/2025 6:00:00 PM +00:00Add to Calendar
Home Details
Home Type
- Single Family
Est. Annual Taxes
- $1,472
Year Built
- Built in 1981
Lot Details
- 0.93 Acre Lot
- Back Yard Fenced
- Level Lot
Parking
- 4 Car Garage
- Garage Door Opener
Home Design
- Brick Exterior Construction
- Shingle Roof
- Vinyl Siding
Interior Spaces
- 2,175 Sq Ft Home
- Property has 1 Level
- Ceiling Fan
- 1 Fireplace
- Entrance Foyer
- Great Room
- Separate Formal Living Room
- Home Office
- Utility Room
- Interior Storage Closet
- Crawl Space
- Smart Thermostat
Kitchen
- Oven or Range
- Dishwasher
- Stainless Steel Appliances
- Kitchen Island
Flooring
- Laminate
- Tile
Bedrooms and Bathrooms
- 3 Bedrooms
- Walk-In Closet
Laundry
- Laundry Room
- Washer and Electric Dryer Hookup
Eco-Friendly Details
- Energy-Efficient Thermostat
- Air Purifier
Outdoor Features
- In Ground Pool
- Covered Patio or Porch
Schools
- Vena Stuart Elementary School
- Joe Shafer Middle School
- Gallatin Senior High School
Utilities
- Air Filtration System
- Central Air
- Heat Pump System
- Septic Tank
Community Details
- No Home Owners Association
- Maplegrove Ests Sec Subdivision
Listing and Financial Details
- Assessor Parcel Number 127F B 02500 000
Map
Home Values in the Area
Average Home Value in this Area
Tax History
| Year | Tax Paid | Tax Assessment Tax Assessment Total Assessment is a certain percentage of the fair market value that is determined by local assessors to be the total taxable value of land and additions on the property. | Land | Improvement |
|---|---|---|---|---|
| 2024 | $1,472 | $103,600 | $21,250 | $82,350 |
| 2023 | $1,494 | $66,325 | $19,650 | $46,675 |
| 2022 | $1,500 | $66,325 | $19,650 | $46,675 |
| 2021 | $1,500 | $66,325 | $19,650 | $46,675 |
| 2020 | $1,500 | $66,325 | $19,650 | $46,675 |
| 2019 | $1,500 | $0 | $0 | $0 |
| 2018 | $1,091 | $0 | $0 | $0 |
| 2017 | $1,109 | $0 | $0 | $0 |
| 2016 | $1,109 | $0 | $0 | $0 |
| 2015 | -- | $0 | $0 | $0 |
| 2014 | -- | $0 | $0 | $0 |
Property History
| Date | Event | Price | List to Sale | Price per Sq Ft | Prior Sale |
|---|---|---|---|---|---|
| 11/18/2025 11/18/25 | For Sale | $589,900 | +106.3% | $271 / Sq Ft | |
| 06/27/2025 06/27/25 | Sold | $286,000 | 0.0% | $131 / Sq Ft | View Prior Sale |
| 06/27/2025 06/27/25 | Pending | -- | -- | -- | |
| 06/20/2025 06/20/25 | For Sale | $286,000 | -- | $131 / Sq Ft |
Purchase History
| Date | Type | Sale Price | Title Company |
|---|---|---|---|
| Warranty Deed | $286,000 | None Listed On Document | |
| Quit Claim Deed | -- | Attorney | |
| Warranty Deed | $216,500 | None Available |
Mortgage History
| Date | Status | Loan Amount | Loan Type |
|---|---|---|---|
| Previous Owner | $211,011 | FHA |
Source: Realtracs
MLS Number: 3047425
APN: 127F-B-025.00
- 1843 Cairo Rd
- 1111 Lewis Jones Blvd
- 1629 Cairo Rd
- 1405 Stone Creek Dr
- 1029 Robertson Rd
- 1036 Monticello Place
- 548 Hillside Ln
- 1011 Robertson Rd
- 1714 Hartsville Pike
- 1398 Hartsville Pike
- 0 Hartsville Pike
- 1405 Hartsville Pike
- 1015 Lakewood Dr
- Harrison Plan at Bledsoe Springs
- Tipton Plan at Bledsoe Springs
- Whitley Plan at Bledsoe Springs
- Hudson Plan at Bledsoe Springs
- Columbus Plan at Bledsoe Springs
- Madison Plan at Bledsoe Springs
- Irvington Plan at Bledsoe Springs
- 1629 Cairo Rd
- 586 Hollerman Ln
- 1015 Monticello Place
- 1056 Lindyn Lee Way
- 641 Trotters Alley
- 534 Rose Cottage Cir
- 1003 Oleander Dr
- 321 North Dr
- 147 Sunset Dr
- 415 Hartford Cir
- 1590 Airport Rd
- 550 E Bledsoe St
- 341 E Park Ave
- 182 Noble Pk Cir
- 158 Noble Park Pvt Cir
- 182 Noble Park Cir
- 618 Cross St
- 158 Noble Pk Cir
- 1188 Meadowview Dr Unit 1190
- 625 Martha Ave
