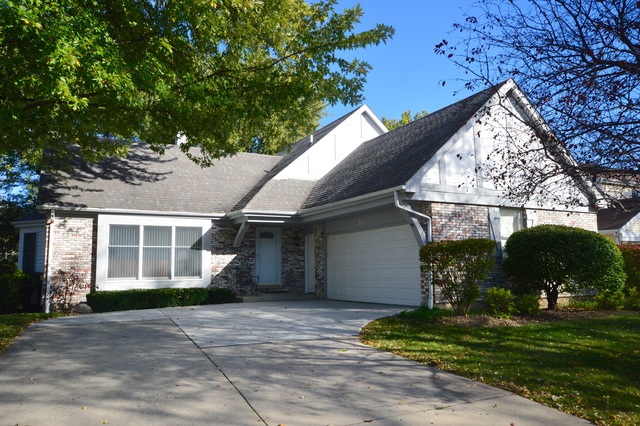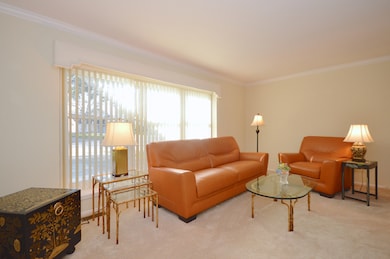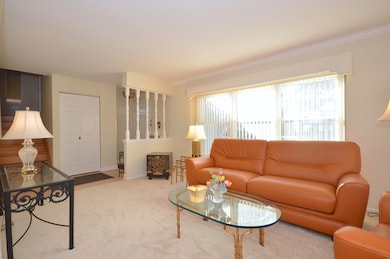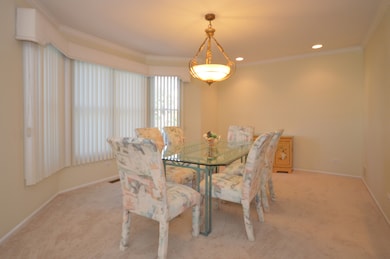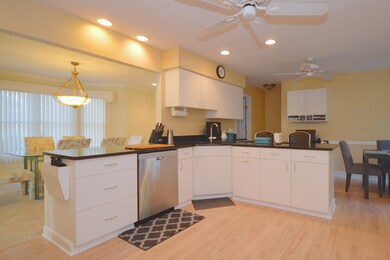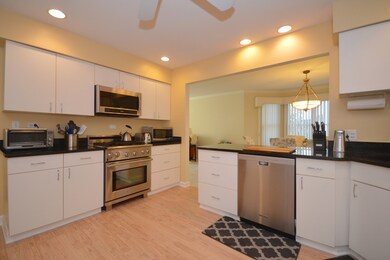
781 Heatherdown Way Buffalo Grove, IL 60089
Prairie Park-Lake County NeighborhoodHighlights
- Deck
- Recreation Room
- Main Floor Bedroom
- Prairie Elementary School Rated A
- Vaulted Ceiling
- 4-minute walk to Martha Weiss Park
About This Home
As of January 2017SELLER SAYS BRING AN OFFER!! THIS IS NOT YOUR AVERAGE CAMBRIDGE! ENJOY BEING ON A QUIET CUL-DE-SAC, SITUATED ON AN OVERSIZED LOT WITH AN ADDITION IN THE BACK, YOUR GETTING SO MUCH MORE HOME THAN ANY OTHER CAMBRIDGE OWNER! HOME FEATURES COMPLETELY UPDATED AND ENORMOUS KITCHEN WITH HIGH END STAINLESS STEEL APPLIANCES AND STYLISH GRANITE COUNTERS, AS WELL AS A BREAKFAST BAR AND EATING AREA. BIG AND BRIGHT MASTER SUITE HAS VAULTED CEILINGS, A HUGE WALK IN CLOSET, AND FULL REMODELED MASTER BATH WITH GRANITE VANITY, DOUBLE SINKS, AND CUSTOM SHOWER TILE. LOWER LEVEL FAMILY ROOM WITH FIREPLACE AND FULL BATH IS THE PERFECT SPACE TO SPEND THE COMING WINTER MONTHS AND THE BASEMENT IS A COMPLETELY VERSATILE SPACE WITH AN ATTACHED OFFICE. UPSTAIRS ROOMS ARE THE PERFECT KIDS ROOMS WITH SPACIOUS CLOSETS AND A SHARED HALL BATHROOM. HUGE BACKYARD, CLOSE TO TRAIN AND SCHOOLS, AND IN AN IDEAL FAMILY NEIGHBORHOOD AND AWARD WINNING SCHOOL DISTRICT - YOU WON'T BE DISAPPOINTED! BRING US YOUR OFFERS!!
Home Details
Home Type
- Single Family
Est. Annual Taxes
- $15,617
Year Built
- 1978
Parking
- Attached Garage
- Garage Transmitter
- Garage Door Opener
- Driveway
- Garage Is Owned
Home Design
- Brick Exterior Construction
- Asphalt Shingled Roof
Interior Spaces
- Vaulted Ceiling
- Dining Area
- Home Office
- Recreation Room
- Finished Basement
- Partial Basement
- Storm Screens
Kitchen
- Breakfast Bar
- Oven or Range
- Microwave
- Freezer
- Dishwasher
- Stainless Steel Appliances
Bedrooms and Bathrooms
- Main Floor Bedroom
- Walk-In Closet
- Primary Bathroom is a Full Bathroom
- Bathroom on Main Level
- Dual Sinks
Laundry
- Laundry on main level
- Dryer
- Washer
Outdoor Features
- Deck
Utilities
- Forced Air Heating and Cooling System
- Heating System Uses Gas
- Lake Michigan Water
Listing and Financial Details
- Senior Tax Exemptions
Ownership History
Purchase Details
Home Financials for this Owner
Home Financials are based on the most recent Mortgage that was taken out on this home.Similar Homes in the area
Home Values in the Area
Average Home Value in this Area
Purchase History
| Date | Type | Sale Price | Title Company |
|---|---|---|---|
| Warranty Deed | $385,000 | Attorney |
Mortgage History
| Date | Status | Loan Amount | Loan Type |
|---|---|---|---|
| Open | $286,000 | New Conventional | |
| Closed | $291,000 | New Conventional | |
| Closed | $294,000 | New Conventional | |
| Closed | $306,000 | New Conventional | |
| Closed | $308,000 | New Conventional | |
| Previous Owner | $323,100 | Future Advance Clause Open End Mortgage |
Property History
| Date | Event | Price | Change | Sq Ft Price |
|---|---|---|---|---|
| 08/14/2023 08/14/23 | Rented | $3,600 | 0.0% | -- |
| 07/27/2023 07/27/23 | For Rent | $3,600 | +12.7% | -- |
| 03/06/2022 03/06/22 | Rented | -- | -- | -- |
| 03/06/2022 03/06/22 | For Rent | -- | -- | -- |
| 02/08/2022 02/08/22 | Off Market | -- | -- | -- |
| 01/19/2022 01/19/22 | For Rent | $3,195 | 0.0% | -- |
| 01/31/2017 01/31/17 | Sold | $385,000 | -3.5% | $160 / Sq Ft |
| 12/08/2016 12/08/16 | Pending | -- | -- | -- |
| 12/02/2016 12/02/16 | Price Changed | $399,000 | -2.7% | $166 / Sq Ft |
| 11/16/2016 11/16/16 | For Sale | $410,000 | -- | $171 / Sq Ft |
Tax History Compared to Growth
Tax History
| Year | Tax Paid | Tax Assessment Tax Assessment Total Assessment is a certain percentage of the fair market value that is determined by local assessors to be the total taxable value of land and additions on the property. | Land | Improvement |
|---|---|---|---|---|
| 2024 | $15,617 | $169,415 | $37,017 | $132,398 |
| 2023 | $14,727 | $152,243 | $33,265 | $118,978 |
| 2022 | $14,727 | $147,235 | $32,171 | $115,064 |
| 2021 | $14,170 | $145,647 | $31,824 | $113,823 |
| 2020 | $13,836 | $146,144 | $31,933 | $114,211 |
| 2019 | $13,645 | $145,605 | $31,815 | $113,790 |
| 2018 | $12,177 | $146,127 | $31,444 | $114,683 |
| 2017 | $12,547 | $142,716 | $30,710 | $112,006 |
| 2016 | $12,201 | $136,662 | $29,407 | $107,255 |
| 2015 | $11,848 | $127,805 | $27,501 | $100,304 |
| 2014 | $11,590 | $120,925 | $29,536 | $91,389 |
| 2012 | $11,457 | $121,167 | $29,595 | $91,572 |
Agents Affiliated with this Home
-
Val Napadov

Seller's Agent in 2023
Val Napadov
RE/MAX
(847) 849-8056
1 in this area
102 Total Sales
-
Robin Bernhardt

Buyer's Agent in 2023
Robin Bernhardt
Coldwell Banker Realty
(847) 362-7300
35 Total Sales
-
Kathy Regel

Buyer's Agent in 2022
Kathy Regel
Baird Warner
(847) 770-0733
59 Total Sales
-
Andee Hausman

Seller's Agent in 2017
Andee Hausman
Compass
(847) 209-4287
9 in this area
378 Total Sales
Map
Source: Midwest Real Estate Data (MRED)
MLS Number: MRD09389664
APN: 15-29-105-013
- 888 Knollwood Dr Unit 1
- 327 Lasalle Ln
- 1265 Devonshire Rd
- 962 Thompson Blvd
- 1553 Brandywyn Ct N Unit 1
- 985 Knollwood Dr
- 1270 Brandywyn Ln
- 1327 Gail Dr Unit 4
- 1262 Gail Dr
- 457 Caren Dr
- 1108 Devonshire Rd Unit 1
- 1260 Ranch View Ct Unit 7
- 413 Caren Dr
- 1141 Courtland Dr Unit 15
- 5107 N Arlington Heights Rd
- 305 Ronnie Dr
- 1911 Twin Oaks Ct
- 980 Lucinda Dr
- 871 Shady Grove Ln
- 5272 Pineham Ct
