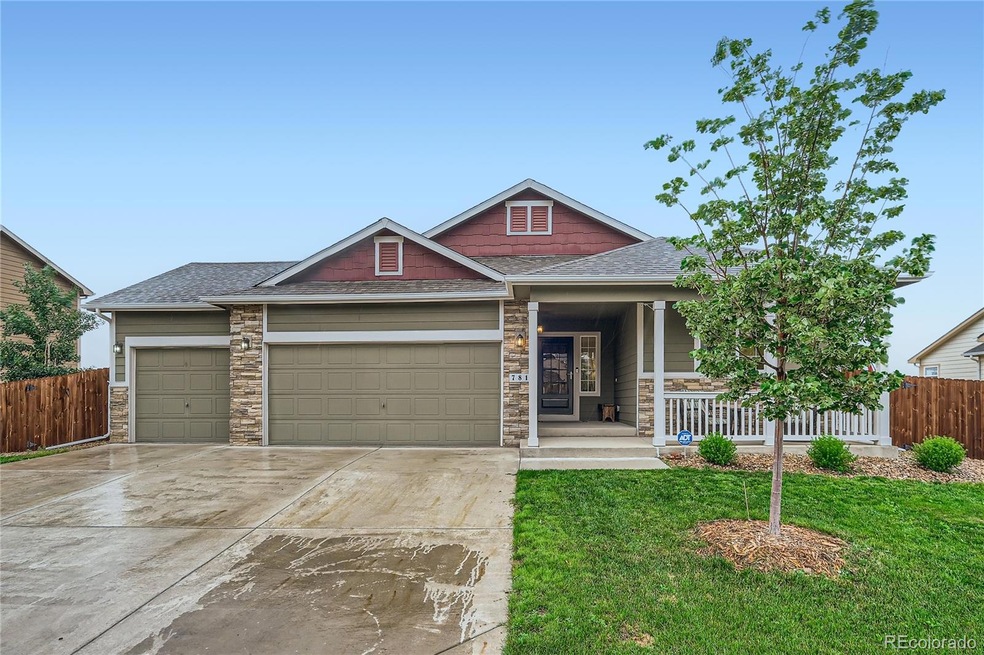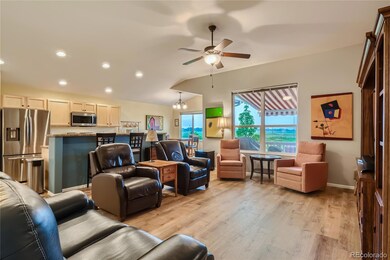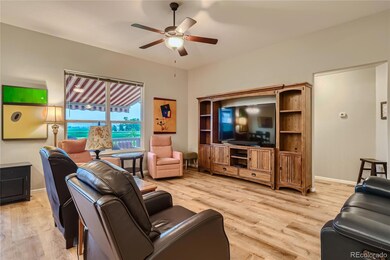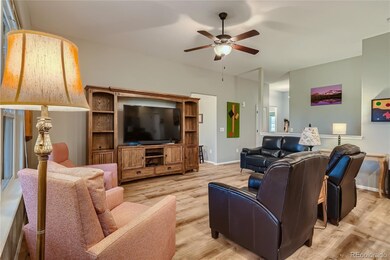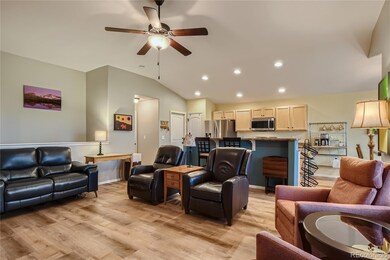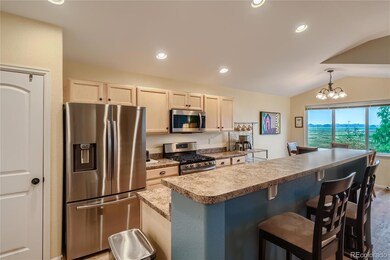
781 Rodgers Cir Platteville, CO 80651
Highlights
- Primary Bedroom Suite
- Mountain View
- High Ceiling
- Open Floorplan
- Deck
- Private Yard
About This Home
As of July 2023Welcome to Rodgers Farm, where tranquility meets breathtaking views of the front range mountains! Nestled in a serene and private location, this ranch home offers an idyllic retreat from the bustling world. Backing to open space, you'll enjoy a sense of seclusion and a picturesque setting that is truly one of a kind. As you step inside this bright and open residence, you'll immediately be greeted by the warmth and comfort it exudes. The well-designed layout encompasses three spacious bedrooms, including the primary suite with an ensuite bathroom. The heart of the home lies in kitchen, complete with stainless steel appliances and a convenient pantry. This haven seamlessly flows into the dining space, where large windows frame the captivating scenery and provide access to a delightful deck. The possibilities for expansion and personalization are endless with the unfinished walk-out basement, presenting a blank canvas to transform into your dream space. A covered patio in the basement offers a shaded retreat. Rodgers Farm embraces the essence of peaceful living, with its serene surroundings, captivating views, and a home that embodies comfort and elegance. Don't miss this opportunity to make this remarkable ranch style property your own and experience a life of tranquility and natural beauty!
Last Agent to Sell the Property
James Ayala
Redfin Corporation License #100049405 Listed on: 06/22/2023

Last Buyer's Agent
Linda Hansen
C3 Real Estate Solutions, LLC License #100006954

Home Details
Home Type
- Single Family
Est. Annual Taxes
- $1,613
Year Built
- Built in 2016
Lot Details
- 9,439 Sq Ft Lot
- Partially Fenced Property
- Front Yard Sprinklers
- Private Yard
Parking
- 3 Car Attached Garage
- Exterior Access Door
Home Design
- Composition Roof
- Radon Mitigation System
Interior Spaces
- 1-Story Property
- Open Floorplan
- High Ceiling
- Ceiling Fan
- Window Treatments
- Entrance Foyer
- Vinyl Flooring
- Mountain Views
Kitchen
- Eat-In Kitchen
- Self-Cleaning Oven
- Microwave
- Dishwasher
- Kitchen Island
- Disposal
Bedrooms and Bathrooms
- 3 Main Level Bedrooms
- Primary Bedroom Suite
- Walk-In Closet
- 2 Full Bathrooms
Unfinished Basement
- Walk-Out Basement
- Basement Fills Entire Space Under The House
- Interior and Exterior Basement Entry
Home Security
- Radon Detector
- Carbon Monoxide Detectors
- Fire and Smoke Detector
Eco-Friendly Details
- Energy-Efficient Appliances
- Energy-Efficient HVAC
Outdoor Features
- Deck
- Patio
- Exterior Lighting
- Rain Gutters
- Front Porch
Schools
- Platteville Elementary School
- South Valley Middle School
- Valley High School
Utilities
- Forced Air Heating and Cooling System
- Baseboard Heating
- Heating System Uses Natural Gas
- Natural Gas Connected
- Water Heater
- Phone Available
- Cable TV Available
Community Details
- No Home Owners Association
- Rodgers Farm Subdivision
Listing and Financial Details
- Exclusions: Sellers personal property
- Assessor Parcel Number R8896000
Ownership History
Purchase Details
Purchase Details
Home Financials for this Owner
Home Financials are based on the most recent Mortgage that was taken out on this home.Similar Homes in Platteville, CO
Home Values in the Area
Average Home Value in this Area
Purchase History
| Date | Type | Sale Price | Title Company |
|---|---|---|---|
| Interfamily Deed Transfer | -- | None Available | |
| Special Warranty Deed | $311,300 | None Available |
Mortgage History
| Date | Status | Loan Amount | Loan Type |
|---|---|---|---|
| Open | $305,000 | New Conventional | |
| Closed | $286,500 | New Conventional | |
| Closed | $296,041 | FHA |
Property History
| Date | Event | Price | Change | Sq Ft Price |
|---|---|---|---|---|
| 06/28/2025 06/28/25 | For Sale | $520,000 | 0.0% | $183 / Sq Ft |
| 03/20/2025 03/20/25 | Pending | -- | -- | -- |
| 03/13/2025 03/13/25 | For Sale | $520,000 | +1.8% | $183 / Sq Ft |
| 07/24/2023 07/24/23 | Sold | $511,000 | -1.5% | $360 / Sq Ft |
| 06/22/2023 06/22/23 | For Sale | $519,000 | +66.7% | $366 / Sq Ft |
| 01/28/2019 01/28/19 | Off Market | $311,300 | -- | -- |
| 05/16/2016 05/16/16 | Sold | $311,300 | +3.6% | $216 / Sq Ft |
| 04/16/2016 04/16/16 | Pending | -- | -- | -- |
| 03/21/2016 03/21/16 | For Sale | $300,500 | -- | $208 / Sq Ft |
Tax History Compared to Growth
Tax History
| Year | Tax Paid | Tax Assessment Tax Assessment Total Assessment is a certain percentage of the fair market value that is determined by local assessors to be the total taxable value of land and additions on the property. | Land | Improvement |
|---|---|---|---|---|
| 2025 | $1,832 | $31,190 | $5,560 | $25,630 |
| 2024 | $1,832 | $31,190 | $5,560 | $25,630 |
| 2023 | $1,630 | $31,750 | $6,490 | $25,260 |
| 2022 | $1,613 | $24,680 | $4,520 | $20,160 |
| 2021 | $1,727 | $25,390 | $4,650 | $20,740 |
| 2020 | $1,471 | $22,970 | $3,070 | $19,900 |
| 2019 | $1,525 | $22,970 | $3,070 | $19,900 |
| 2018 | $1,393 | $19,960 | $2,520 | $17,440 |
| 2017 | $1,326 | $19,960 | $2,520 | $17,440 |
| 2016 | $135 | $2,100 | $2,100 | $0 |
| 2015 | $13 | $230 | $230 | $0 |
| 2014 | $13 | $230 | $230 | $0 |
Agents Affiliated with this Home
-
Everett Gonzales
E
Seller's Agent in 2025
Everett Gonzales
Realty One Group Fourpoints
(970) 396-0851
14 Total Sales
-
J
Seller's Agent in 2023
James Ayala
Redfin Corporation
-
L
Buyer's Agent in 2023
Linda Hansen
C3 Real Estate Solutions, LLC
-
Melissa Golba

Seller's Agent in 2016
Melissa Golba
Golba Group Real Estate LLC
(970) 227-7212
528 Total Sales
-
Natasha Hubbard

Buyer's Agent in 2016
Natasha Hubbard
RE/MAX
(303) 909-3810
62 Total Sales
Map
Source: REcolorado®
MLS Number: 2439749
APN: R8896000
- 409 N Garden Ct
- 731 Grand Ave Unit 81
- 731 Grand Ave Unit 175
- 731 Grand Ave Unit 130
- 731 Grand Ave Unit 82
- 112 Melody Ln
- 504 David Ct
- 714 Goodrich Ct
- 611 Elizabeth Ave
- 309 Lincoln Ave
- 410 Goodrich Ave
- 309 Marion Ave
- 627 Main St
- 1306 Main St
- 2 County Road 28
- 1 County Road 28
- 17362 County Road 29
- 13080 County Road 19
- 1 Cr 19 & Cr 26
- 18333 County Road 19
