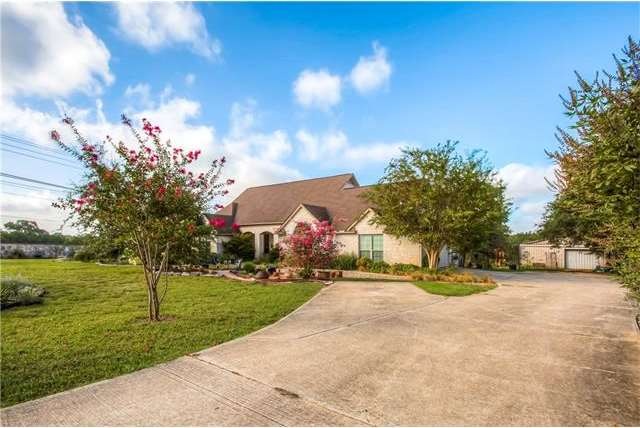
781 Woodland Dr Driftwood, TX 78619
Highlights
- Greenhouse
- Panoramic View
- Family Room with Fireplace
- Sycamore Springs Elementary School Rated A
- Pond
- Lake, Pond or Stream
About This Home
As of October 2016This property is nestled in the town of Driftwood on two acres featuring a backyard that is sure to catch your eye! It boasts a koi pond, tree house, work shop, greenhouse, gazebo, and fire pit-perfect for entertaining guests! Two new AC/heat units were replaced within the last few years as well as the two hot water tanks, making the home similar to a new build! The well in the backyard eliminates having a water bill.Get a taste of country living while only being about 25 minutes from downtown Austin!
Last Agent to Sell the Property
R3 Marketing Group
Keller Williams Realty License #0644774 Listed on: 09/01/2016

Last Buyer's Agent
Non Member
Non Member License #785011
Home Details
Home Type
- Single Family
Est. Annual Taxes
- $10,211
Year Built
- Built in 2005
Lot Details
- Open Lot
- Wooded Lot
- Garden
- Drought Tolerant Landscaping
- Back Yard
Property Views
- Pond
- Panoramic
- Woods
- Creek or Stream
Home Design
- House
- Slab Foundation
- Composition Shingle Roof
Interior Spaces
- 2,575 Sq Ft Home
- Recessed Lighting
- French Doors
- Family Room with Fireplace
- Great Room with Fireplace
- Workshop
- Concrete Flooring
- Laundry in Utility Room
Bedrooms and Bathrooms
- 4 Main Level Bedrooms
- Walk-In Closet
- 3 Full Bathrooms
Parking
- Attached Garage
- Garage Door Opener
Outdoor Features
- Pond
- Lake, Pond or Stream
- Greenhouse
- Play Equipment
Utilities
- Central Heating
- Electricity To Lot Line
- Well
- On Site Septic
Listing and Financial Details
- Assessor Parcel Number 1193410000022004
- 2% Total Tax Rate
Ownership History
Purchase Details
Home Financials for this Owner
Home Financials are based on the most recent Mortgage that was taken out on this home.Purchase Details
Purchase Details
Home Financials for this Owner
Home Financials are based on the most recent Mortgage that was taken out on this home.Purchase Details
Similar Homes in Driftwood, TX
Home Values in the Area
Average Home Value in this Area
Purchase History
| Date | Type | Sale Price | Title Company |
|---|---|---|---|
| Vendors Lien | -- | Mint Title Llc | |
| Warranty Deed | -- | Independence Title | |
| Vendors Lien | -- | North American Title | |
| Deed | -- | -- |
Mortgage History
| Date | Status | Loan Amount | Loan Type |
|---|---|---|---|
| Open | $431,200 | New Conventional | |
| Closed | $417,000 | New Conventional | |
| Previous Owner | $187,450 | Fannie Mae Freddie Mac | |
| Previous Owner | $190,063 | Construction |
Property History
| Date | Event | Price | Change | Sq Ft Price |
|---|---|---|---|---|
| 07/08/2025 07/08/25 | For Sale | $850,000 | 0.0% | $330 / Sq Ft |
| 07/08/2025 07/08/25 | Off Market | -- | -- | -- |
| 06/27/2025 06/27/25 | For Sale | $850,000 | +88.9% | $330 / Sq Ft |
| 10/28/2016 10/28/16 | Sold | -- | -- | -- |
| 10/05/2016 10/05/16 | Pending | -- | -- | -- |
| 09/01/2016 09/01/16 | For Sale | $450,000 | -- | $175 / Sq Ft |
Tax History Compared to Growth
Tax History
| Year | Tax Paid | Tax Assessment Tax Assessment Total Assessment is a certain percentage of the fair market value that is determined by local assessors to be the total taxable value of land and additions on the property. | Land | Improvement |
|---|---|---|---|---|
| 2024 | $10,211 | $725,184 | $388,740 | $541,210 |
| 2023 | $9,955 | $659,258 | $388,740 | $742,650 |
| 2022 | $10,222 | $599,325 | $165,750 | $620,740 |
| 2021 | $10,193 | $544,841 | $127,500 | $445,800 |
| 2020 | $8,911 | $495,310 | $74,960 | $420,350 |
| 2019 | $9,952 | $482,580 | $74,960 | $407,620 |
| 2018 | $9,213 | $444,270 | $59,970 | $384,300 |
| 2017 | $9,062 | $433,670 | $59,970 | $373,700 |
| 2016 | $7,337 | $351,130 | $47,970 | $303,160 |
| 2015 | $5,605 | $326,821 | $47,970 | $286,640 |
Agents Affiliated with this Home
-
Linnsie Farrar

Seller's Agent in 2025
Linnsie Farrar
All City San Antonio Registered Series
(832) 258-9604
38 Total Sales
-
R
Seller's Agent in 2016
R3 Marketing Group
Keller Williams Realty
-
N
Buyer's Agent in 2016
Non Member
Non Member
Map
Source: Unlock MLS (Austin Board of REALTORS®)
MLS Number: 4363642
APN: R101058
- 390 Hawthorne Loop
- 577 Shelf Rock
- 10051 Darden Hill Rd
- 179 Sandy Creek Cove
- 10750 Darden Hill Rd
- 203 Black Stone Cove
- TBD N Green Hills Loop
- 974 Bluff Woods Dr
- 296 Running Bird Rd
- 790 Enchanted Oaks Dr
- 249 Running Bird Rd
- 1177 Bluff Woods Dr
- 465 Linden Loop
- 377 Bristlecone Dr
- 482 Running Bird Rd
- 941 Linden Loop
- 159 Fireside Rd
- 246 Bristlecone Dr
- 114 Hazelnut Ct
- 228 Trickling Brook Rd
