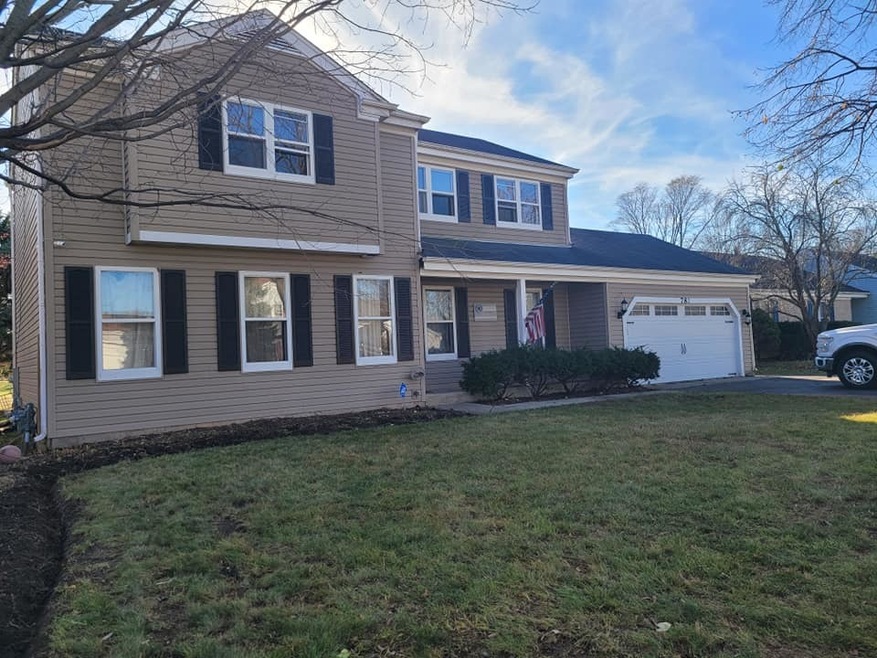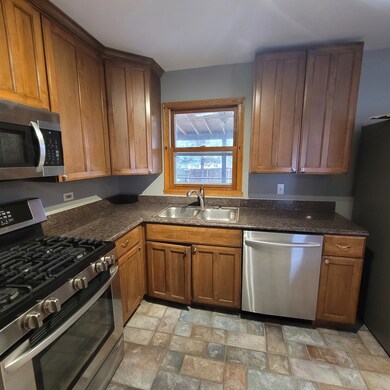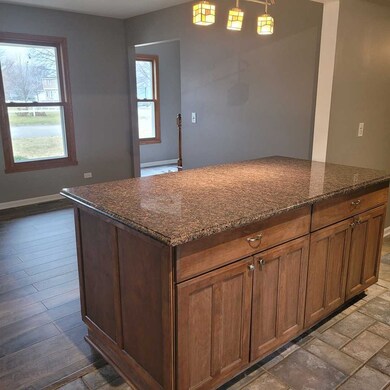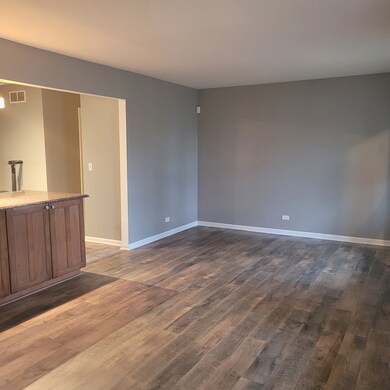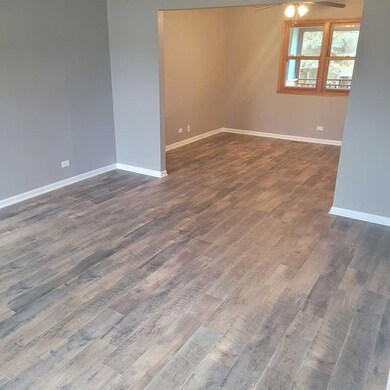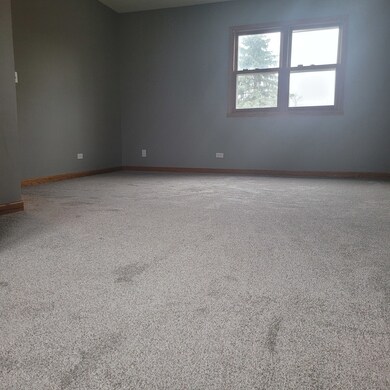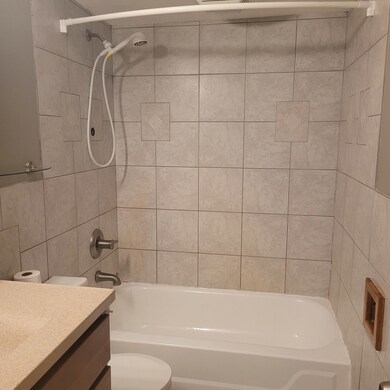
781 Woodland Ln Marengo, IL 60152
Highlights
- Colonial Architecture
- Recreation Room
- Stainless Steel Appliances
- Deck
- Formal Dining Room
- 3-minute walk to Renwick Park
About This Home
As of March 2023Like new 4-bedroom 2 story. New flooring fresh paint: finished basement with a bar and 5th bedroom, office, work out room, or rec room with full bathroom: master bathroom clean and fresh paint: Hall bathroom new shower tiling: Hard to find homes this nice in the area don't wait get ready to move in: fenced large yard with a deck backing to open space. no one living behind you! Take a look unreal how nice this home looks! true 4 bedrooms on the 2nd floor: Basement having a full bath the 5th bedroom could be your craft room or guest room: kitchen looks into the family room, Garage is clean fresh paint enter door in the back to go out to yard too. Home warranty is offered.
Last Agent to Sell the Property
Laura Heinberg
RE/MAX Connections II License #471001884 Listed on: 01/30/2023

Home Details
Home Type
- Single Family
Est. Annual Taxes
- $5,494
Year Built
- Built in 1991 | Remodeled in 2023
Lot Details
- 9,374 Sq Ft Lot
- Lot Dimensions are 75x125
Parking
- 2 Car Attached Garage
- Parking Space is Owned
Home Design
- Colonial Architecture
- Vinyl Siding
Interior Spaces
- 2,400 Sq Ft Home
- 2-Story Property
- Dry Bar
- Ceiling Fan
- Sliding Doors
- Family Room
- Living Room
- Formal Dining Room
- Recreation Room
- Game Room
- Laminate Flooring
- Carbon Monoxide Detectors
Kitchen
- Range<<rangeHoodToken>>
- <<microwave>>
- Dishwasher
- Stainless Steel Appliances
Bedrooms and Bathrooms
- 4 Bedrooms
- 5 Potential Bedrooms
Laundry
- Laundry Room
- Laundry on main level
- Gas Dryer Hookup
Finished Basement
- Basement Fills Entire Space Under The House
- Recreation or Family Area in Basement
Outdoor Features
- Deck
Schools
- Locust Elementary School
- Marengo Community Middle School
- Marengo High School
Utilities
- Forced Air Heating and Cooling System
- Heating System Uses Natural Gas
Community Details
- Deerpass Subdivision, 2 Story Floorplan
Listing and Financial Details
- Homeowner Tax Exemptions
Ownership History
Purchase Details
Home Financials for this Owner
Home Financials are based on the most recent Mortgage that was taken out on this home.Purchase Details
Purchase Details
Home Financials for this Owner
Home Financials are based on the most recent Mortgage that was taken out on this home.Purchase Details
Purchase Details
Home Financials for this Owner
Home Financials are based on the most recent Mortgage that was taken out on this home.Similar Homes in Marengo, IL
Home Values in the Area
Average Home Value in this Area
Purchase History
| Date | Type | Sale Price | Title Company |
|---|---|---|---|
| Warranty Deed | $299,000 | Old Republic Title | |
| Trustee Deed | -- | None Listed On Document | |
| Special Warranty Deed | $158,000 | Attorneys Title Guaranty Fun | |
| Legal Action Court Order | -- | None Available | |
| Warranty Deed | $179,900 | Multiple |
Mortgage History
| Date | Status | Loan Amount | Loan Type |
|---|---|---|---|
| Open | $239,200 | New Conventional | |
| Previous Owner | $21,000 | Unknown | |
| Previous Owner | $11,788 | FHA | |
| Previous Owner | $155,138 | FHA | |
| Previous Owner | $12,000 | Credit Line Revolving | |
| Previous Owner | $189,000 | Unknown | |
| Previous Owner | $177,120 | FHA | |
| Previous Owner | $168,300 | Unknown |
Property History
| Date | Event | Price | Change | Sq Ft Price |
|---|---|---|---|---|
| 03/27/2023 03/27/23 | Sold | $299,000 | 0.0% | $125 / Sq Ft |
| 02/28/2023 02/28/23 | Pending | -- | -- | -- |
| 02/23/2023 02/23/23 | For Sale | $299,000 | 0.0% | $125 / Sq Ft |
| 02/20/2023 02/20/23 | Pending | -- | -- | -- |
| 01/30/2023 01/30/23 | For Sale | $299,000 | -- | $125 / Sq Ft |
Tax History Compared to Growth
Tax History
| Year | Tax Paid | Tax Assessment Tax Assessment Total Assessment is a certain percentage of the fair market value that is determined by local assessors to be the total taxable value of land and additions on the property. | Land | Improvement |
|---|---|---|---|---|
| 2024 | $6,192 | $89,592 | $15,188 | $74,404 |
| 2023 | $6,679 | $78,978 | $13,389 | $65,589 |
| 2022 | $5,869 | $71,422 | $12,108 | $59,314 |
| 2021 | $5,444 | $65,077 | $11,032 | $54,045 |
| 2020 | $5,342 | $61,931 | $10,499 | $51,432 |
| 2019 | $5,637 | $58,680 | $9,948 | $48,732 |
| 2018 | $5,218 | $54,964 | $9,318 | $45,646 |
| 2017 | $5,038 | $52,064 | $8,826 | $43,238 |
| 2016 | $4,856 | $48,644 | $8,246 | $40,398 |
| 2013 | -- | $47,593 | $8,068 | $39,525 |
Agents Affiliated with this Home
-
L
Seller's Agent in 2023
Laura Heinberg
RE/MAX
-
Araseli Cabral

Seller Co-Listing Agent in 2023
Araseli Cabral
RE/MAX
(847) 489-4842
7 in this area
50 Total Sales
-
Mary Sagan

Buyer's Agent in 2023
Mary Sagan
Century 21 New Heritage - Hampshire
(847) 712-0812
2 in this area
174 Total Sales
Map
Source: Midwest Real Estate Data (MRED)
MLS Number: 11709436
APN: 11-25-384-015
- 819 Whitetail Dr
- 817 Whitetail Dr
- 946 Partridge Cir
- 784 Cascade Place
- 1124 Cottonwood Ln
- 790 Cascade Dr
- 788 Cascade Dr
- 301 3rd Ave
- 427 N Taylor St
- 777 Village Cir
- 913 Village Ct
- 906 N State St
- 635 E Prairie St
- ## Illinois 23
- 604-620 E Grant Hwy
- NW Corner Rt 176 and Deerpass Rd
- 0 Deerpass Rd
- 121 N Sponable St
- 423 Maple St
- 436 W Washington St
