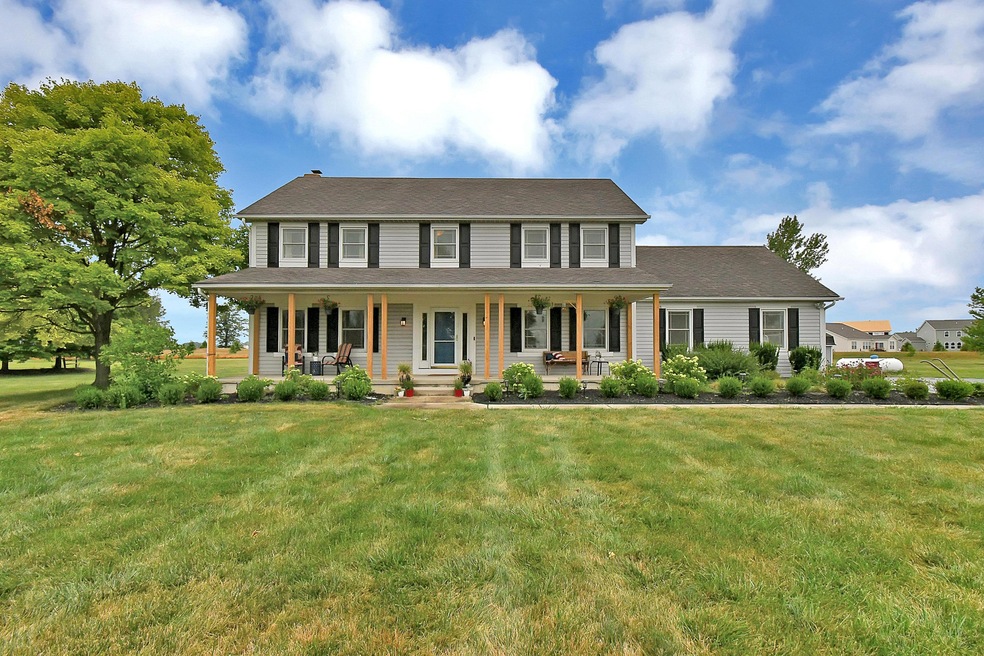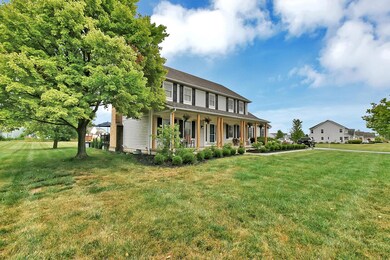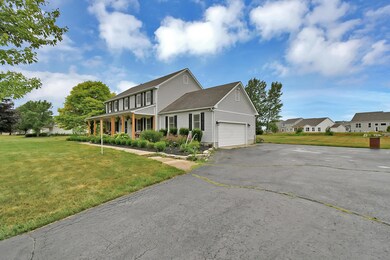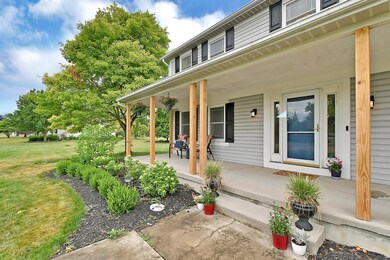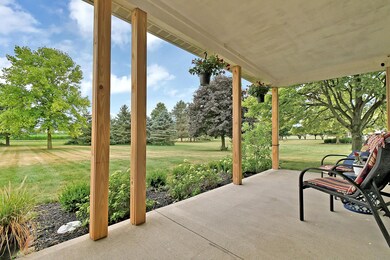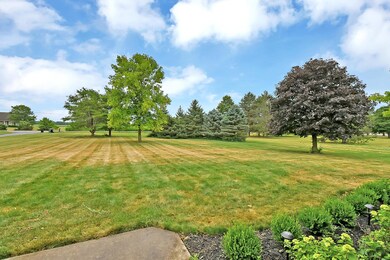
7810 Converse Huff Rd Plain City, OH 43064
Estimated Value: $570,000 - $648,000
Highlights
- 1.75 Acre Lot
- Deck
- Great Room
- Plain City Elementary School Rated A-
- Whirlpool Bathtub
- 2 Car Attached Garage
About This Home
As of October 2020BEAUTIFUL HOME w/classic architecture
& farmhouse charm in the desirable Jonathan Alder district. With 4 beds and 2.5 baths all on 1.7 acres! Center hall entry leads to formal living & dining room/flex space. Entertaining is a breeze w/great rm boasting a rustic stone wood burning fireplace, eat-in space & open kitchen with matte chocolate cabinets and island. Enjoy summer entertaining from the newer deck overlooking the expansive yard. First FL laundry, partially finished lower level with new LVT('19). Updates include:whole house generator; Kinetico reverse osmosis system; septic emptied in ('20);plumbed for gas ('20) and new owners suite flooring ('19). You'll be within walking distance to the elementary school & less than 2 miles to HS! All the charm of the country and close to 270!
Last Agent to Sell the Property
Katrina Fontenot
Rolls Realty Listed on: 07/24/2020
Home Details
Home Type
- Single Family
Est. Annual Taxes
- $3,968
Year Built
- Built in 1994
Lot Details
- 1.75
Parking
- 2 Car Attached Garage
Home Design
- Vinyl Siding
Interior Spaces
- 3,152 Sq Ft Home
- 2-Story Property
- Wood Burning Fireplace
- Insulated Windows
- Great Room
- Basement
- Recreation or Family Area in Basement
- Laundry on main level
Kitchen
- Electric Range
- Microwave
- Dishwasher
Flooring
- Carpet
- Ceramic Tile
- Vinyl
Bedrooms and Bathrooms
- 4 Bedrooms
- Whirlpool Bathtub
Utilities
- Central Air
- Heating System Uses Propane
- Heat Pump System
- Water Filtration System
- Well
- Electric Water Heater
Additional Features
- Deck
- 1.75 Acre Lot
Listing and Financial Details
- Assessor Parcel Number 02-00072.002
Ownership History
Purchase Details
Purchase Details
Home Financials for this Owner
Home Financials are based on the most recent Mortgage that was taken out on this home.Purchase Details
Home Financials for this Owner
Home Financials are based on the most recent Mortgage that was taken out on this home.Purchase Details
Home Financials for this Owner
Home Financials are based on the most recent Mortgage that was taken out on this home.Purchase Details
Similar Homes in the area
Home Values in the Area
Average Home Value in this Area
Purchase History
| Date | Buyer | Sale Price | Title Company |
|---|---|---|---|
| Donnerberg Scott | $550,000 | Access Title Agency | |
| Lanier Matthew James | $450,000 | None Available | |
| Swartz Jason | $288,000 | Attorney | |
| Russ Michael W | $215,000 | -- | |
| Halley | $25,000 | -- |
Mortgage History
| Date | Status | Borrower | Loan Amount |
|---|---|---|---|
| Open | Donnerberg Amy | $117,000 | |
| Previous Owner | Lanier Matthew | $82,400 | |
| Previous Owner | Lanier Matthew James | $405,000 | |
| Previous Owner | Swartz Jason | $42,000 | |
| Previous Owner | Swartz Jason | $244,800 | |
| Previous Owner | Russ Michael W | $40,000 | |
| Previous Owner | Russ Michael W | $15,000 | |
| Previous Owner | Russ Michael W | $177,000 |
Property History
| Date | Event | Price | Change | Sq Ft Price |
|---|---|---|---|---|
| 10/14/2020 10/14/20 | Sold | $450,000 | -5.2% | $143 / Sq Ft |
| 07/24/2020 07/24/20 | For Sale | $474,900 | -- | $151 / Sq Ft |
Tax History Compared to Growth
Tax History
| Year | Tax Paid | Tax Assessment Tax Assessment Total Assessment is a certain percentage of the fair market value that is determined by local assessors to be the total taxable value of land and additions on the property. | Land | Improvement |
|---|---|---|---|---|
| 2024 | $6,327 | $167,540 | $20,420 | $147,120 |
| 2023 | $6,327 | $167,540 | $20,420 | $147,120 |
| 2022 | $4,933 | $115,220 | $15,040 | $100,180 |
| 2021 | $5,046 | $115,220 | $15,040 | $100,180 |
| 2020 | $5,100 | $115,220 | $15,040 | $100,180 |
| 2019 | $3,968 | $90,490 | $13,530 | $76,960 |
| 2018 | $4,027 | $90,490 | $13,530 | $76,960 |
| 2017 | $4,007 | $90,490 | $13,530 | $76,960 |
| 2016 | $3,636 | $80,450 | $13,530 | $66,920 |
| 2015 | $3,666 | $80,450 | $13,530 | $66,920 |
| 2014 | $3,430 | $80,450 | $13,530 | $66,920 |
| 2013 | -- | $93,300 | $13,530 | $79,770 |
Agents Affiliated with this Home
-
K
Seller's Agent in 2020
Katrina Fontenot
Rolls Realty
-
Ronnie Gallion

Buyer's Agent in 2020
Ronnie Gallion
Hart Real Estate Agency LLC
(614) 735-7686
1 in this area
29 Total Sales
Map
Source: Columbus and Central Ohio Regional MLS
MLS Number: 220024713
APN: 02-00072.002
- 403 Coachman Dr
- 15 Doe St
- 0 W South Ave
- 1045 Willow Creek Ct
- 116 W South Ave
- 460 Carriage Dr
- 9135 NE Plain City-Georgesville Rd
- 410 Carriage Dr
- 155 Church St
- 6790 Plain City Geo Rd
- 12174 Prairie Ridge Dr
- 12174 Prairie Ridge Dr
- 12174 Prairie Ridge Dr
- 12174 Prairie Ridge Dr
- 12174 Prairie Ridge Dr
- 124 E Main St
- 483 Trestle Ave
- 2083 Aerotrain Ct N
- 1165 Interchange Dr
- 1923 Aerotrain Ct N
- 7810 Converse Huff Rd
- 7770 Converse Huff Rd
- 7850 Converse Huff Rd
- 236 Warbler Ln
- 234 Warbler Ln
- 238 Warbler Ln
- 240 Warbler Ln
- 232 Warbler Ln
- 242 Warbler Ln
- 230 Warbler Ln
- 7890 Converse Huff Rd
- 716 Nighthawk Dr
- 228 Warbler Ln Unit Lot 196
- 217 Warbler Ln
- 7855 Converse Huff Rd
- 7855 Converse Huff Rd
- 215 Warbler Ln
- 244 Warbler Ln
- 219 Warbler Ln
- 718 Nighthawk Dr
