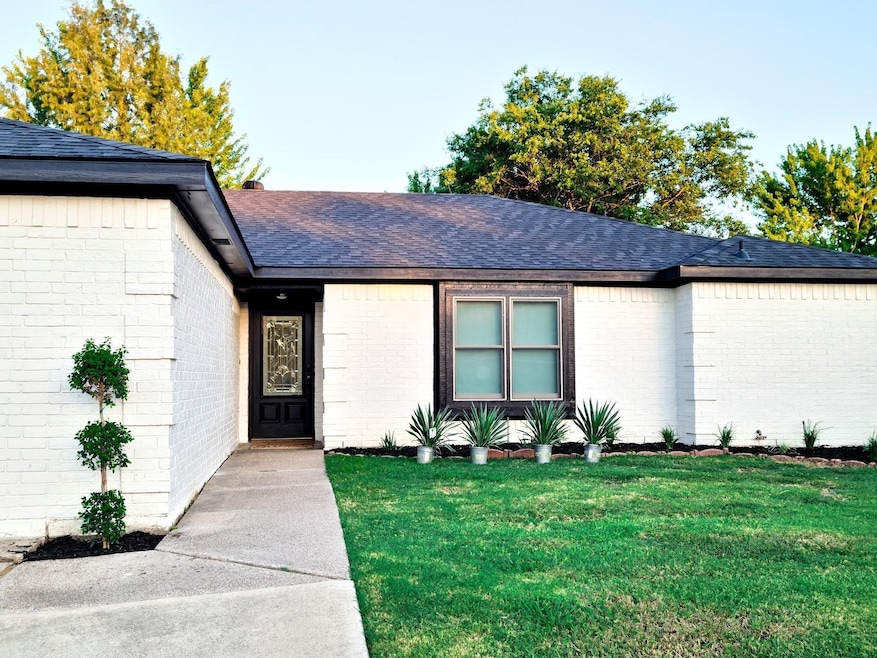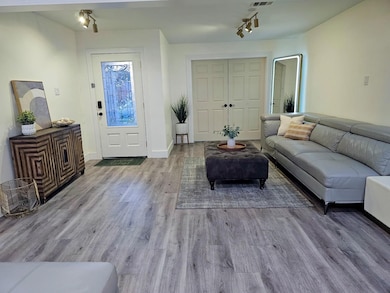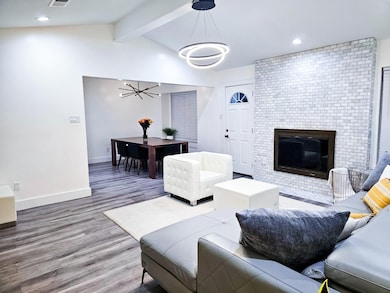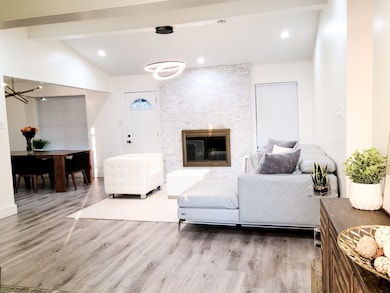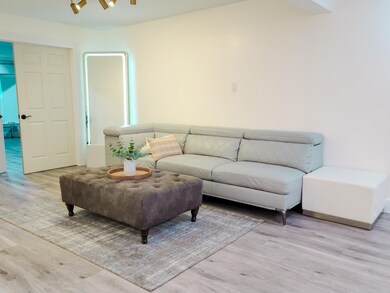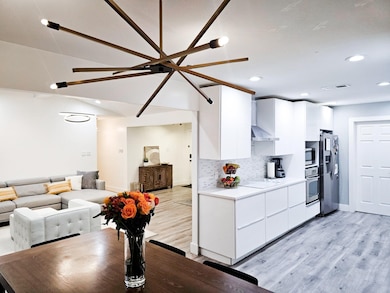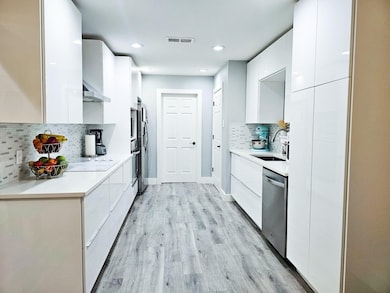7810 Creek View Dr Rowlett, TX 75089
Waterview NeighborhoodHighlights
- Open Floorplan
- Traditional Architecture
- 1-Story Property
- Vaulted Ceiling
- Walk-In Closet
- Outdoor Storage
About This Home
Super charm and beautiful fully updated with open concept 3 bedrooms, 2 bath house, NO GARAGE, with a newlybuilt shed storage building. Near schools, shopping, and easy access to main highway. Designed with a cover porch with a large concrete patio area, perfect for family and friends gatherings.
Step into this stunning, fully renovated home featuring an open concept layout with 3 spacious bedrooms and 2 modern bathrooms. Designed for comfort and style, this home offers everything you need for relaxed living and effortless entertaining.
? Key Features:
Bright open concept living space
Fully updated kitchen and bathrooms with modern finishes
Covered backyard porch for year-round enjoyment
Expansive concrete patio—perfect for gatherings with family and friends
Prime location near schools, shopping centers, and quick access to major highways
This home combines charm, convenience, and modern living—all in one perfect package. Ready for you!
Listing Agent
Ultima Real Estate Brokerage Phone: 214-274-2525 License #0515992 Listed on: 10/05/2025

Home Details
Home Type
- Single Family
Est. Annual Taxes
- $5,064
Year Built
- Built in 1985
Lot Details
- 7,231 Sq Ft Lot
- Wood Fence
Parking
- 2 Car Garage
- No Garage
- Parking Pad
- Front Facing Garage
- Driveway
- Open Parking
- Outside Parking
Home Design
- Traditional Architecture
- Brick Exterior Construction
- Slab Foundation
Interior Spaces
- 2,080 Sq Ft Home
- 1-Story Property
- Open Floorplan
- Vaulted Ceiling
- Ceiling Fan
- Decorative Lighting
- Wood Burning Fireplace
- Attic Fan
Kitchen
- Electric Oven
- Electric Cooktop
- Microwave
- Dishwasher
- Disposal
Bedrooms and Bathrooms
- 3 Bedrooms
- Walk-In Closet
- 2 Full Bathrooms
Outdoor Features
- Outdoor Storage
Schools
- Choice Of Elementary School
- Choice Of High School
Utilities
- Central Heating and Cooling System
- Electric Water Heater
Listing and Financial Details
- Residential Lease
- Property Available on 10/5/25
- Tenant pays for all utilities, exterior maintenance
- Legal Lot and Block 14 / B
- Assessor Parcel Number 440654500B0140000
Community Details
Overview
- Dal Lake Subdivision
Pet Policy
- No Pets Allowed
Map
Source: North Texas Real Estate Information Systems (NTREIS)
MLS Number: 21078757
APN: 440654500B0140000
- 7813 Creek Wood Dr
- 8206 Spinnaker Cove
- 8205 Pacific Pearl Dr
- 8018 Blackfin Dr
- 8209 Weatherly Dr
- 8406 Americas Cup
- 7705 Gillon Dr
- 8401 Liberty Ln
- 7518 Silverthorn Dr
- 8617 Fairfax Ave
- 8606 Scooner St
- 7310 Gillon Dr
- 8001 Saint Fillans Ln
- 8713 Pheasant Run Dr
- 7413 Silver Lake Dr
- 8829 Dalrock Rd
- 7305 Caruth Dr
- 8002 Wexford Ln
- 7202 Bryn Mawr Dr
- 7218 Compass Point Dr
- 8618 Fairfax Ave
- 7401 Centenary Dr
- 7214 Aberdeen Dr
- 7513 Colfax Dr
- 7606 Colfax Dr
- 7510 Colfax Dr
- 7418 Fairfield Dr
- 7206 Euclid Dr
- 7218 Maplewood Dr
- 7210 Compass Point Dr
- 8305 Camden Ct
- 8209 Quail Glenn Ct
- 6820 Elm St
- 7601 Northpoint Dr
- 6902 Amesbury Ln
- 7805 Stonehaven Ln
- 7402 Brookhaven Dr Unit ID1019490P
- 8002 Wilmington Dr
- 9701 Terra Lago Ct
- 7717 Swiss Way
