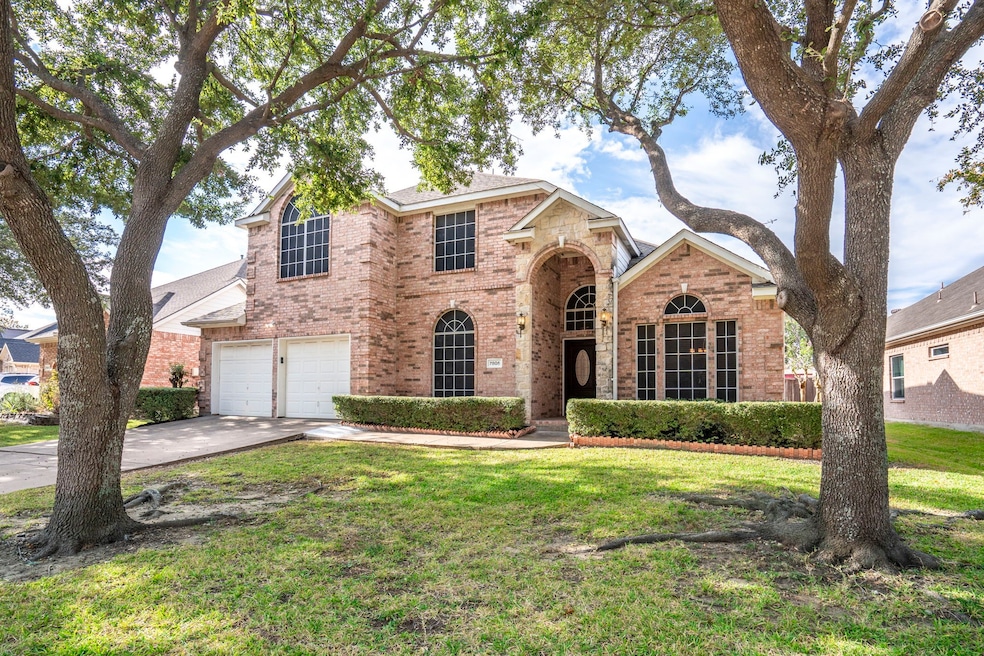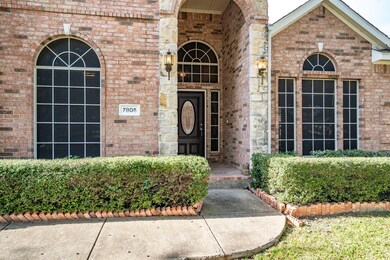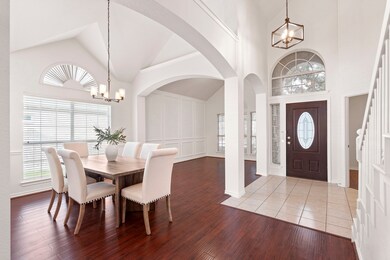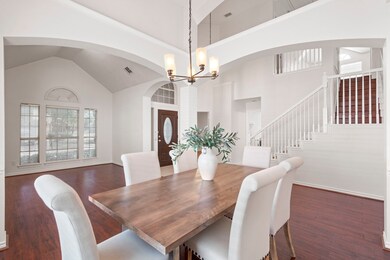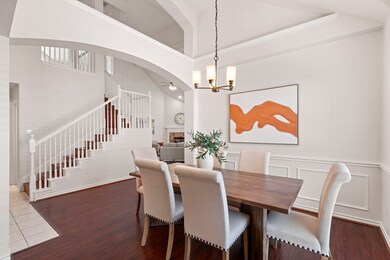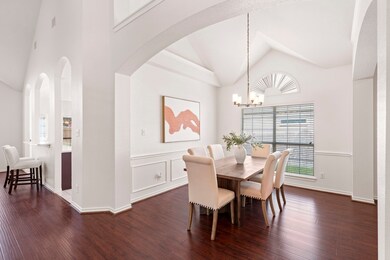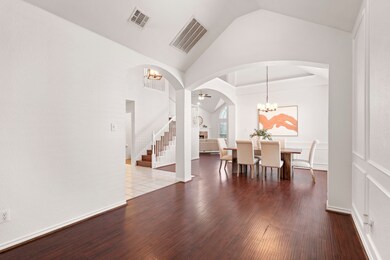7805 Stonehaven Ln Rowlett, TX 75089
Waterview NeighborhoodHighlights
- Freestanding Bathtub
- Wood Flooring
- 2 Car Attached Garage
- Traditional Architecture
- 1 Fireplace
- Central Heating and Cooling System
About This Home
Step into this beautifully updated 5-bedroom, 2.5-bath home, where thoughtful design meets modern comfort. The welcoming entry opens to a formal living and dining area, with an adjacent guest bedroom, half bath, and convenient utility room just off the foyer. From there, the home transitions effortlessly into the main living space, featuring a cozy fireplace, high ceilings, and abundant natural light, all seamlessly open to the kitchen with quartz countertops, perfect for entertaining or enjoying everyday living. The primary suite is a true retreat, offering an ensuite bath with a standalone shower, separate soaking tub, dual vanities, and a spacious walk-in closet, bathed in natural light that enhances the serene ambiance. Upstairs, a loft flex space provides a versatile area for work, play, or relaxation, accompanied by three additional bedrooms and a full bath, making this home ideal for family, guests, or flexible living needs. Located in the highly desirable Waterview community, this home offers access to endless amenities, including catch-and-release fishing lakes, scenic parks, playgrounds, and walking distance to the waterpark. You’re just minutes from Lake Ray Hubbard, where boating, fishing, waterfront dining, and trails await. With its thoughtful layout, modern finishes, and abundant living space, this home effortlessly blends comfort and functionality. It’s not just a house—it’s a place to live, entertain, and create lasting memories. Don’t miss this opportunity—schedule your showing today!
Listing Agent
Compass RE Texas, LLC Brokerage Phone: 214-543-9781 License #0727229 Listed on: 11/20/2025

Home Details
Home Type
- Single Family
Est. Annual Taxes
- $7,735
Year Built
- Built in 2001
Lot Details
- 8,233 Sq Ft Lot
Parking
- 2 Car Attached Garage
- Garage Door Opener
- Driveway
Home Design
- Traditional Architecture
- Brick Exterior Construction
- Slab Foundation
- Composition Roof
Interior Spaces
- 2,847 Sq Ft Home
- 2-Story Property
- Decorative Lighting
- 1 Fireplace
- Fire and Smoke Detector
Kitchen
- Electric Oven
- Electric Cooktop
- Microwave
- Dishwasher
- Disposal
Flooring
- Wood
- Carpet
- Tile
Bedrooms and Bathrooms
- 5 Bedrooms
- Freestanding Bathtub
- Soaking Tub
Schools
- Choice Of Elementary School
- Choice Of High School
Utilities
- Central Heating and Cooling System
- Electric Water Heater
- High Speed Internet
- Cable TV Available
Listing and Financial Details
- Residential Lease
- Property Available on 11/15/25
- Tenant pays for all utilities
- 12 Month Lease Term
- Legal Lot and Block 14 / NN
- Assessor Parcel Number 44023560NN0140000
Community Details
Overview
- Waterview Ph 5B Subdivision
Pet Policy
- Pet Size Limit
- Pet Deposit $500
- 2 Pets Allowed
- Dogs and Cats Allowed
Map
Source: North Texas Real Estate Information Systems (NTREIS)
MLS Number: 21112345
APN: 44023560NN0140000
- 7709 Stonehaven Ln
- 7701 Fern Hill Ln
- 8001 Saint Fillans Ln
- 8002 Wexford Ln
- 8617 Fairfax Ave
- 9014 Hogan Dr
- 8713 Pheasant Run Dr
- 9113 Princeton Rd
- 8505 Royal Montreal Dr
- 9212 Lamar St
- 9201 Royal Burgess Dr
- 7305 Caruth Dr
- 9224 Lamar St
- 6629 Kort St
- 8829 Dalrock Rd
- 6409 Long Green St
- 9213 Inverness Dr
- 9205 Lamar St
- 9701 Dalrock Rd
- 9320 Lamar St
- 8618 Fairfax Ave
- 8209 Quail Glenn Ct
- 7418 Fairfield Dr
- 9201 Royal Burgess Dr
- 7218 Maplewood Dr
- 7401 Centenary Dr
- 6820 Elm St
- 6605 Driftwood Ln
- 7810 Creek View Dr
- 9910 Dalrock Rd
- 7210 Compass Point Dr
- 7206 Euclid Dr
- 7601 Northpoint Dr
- 7214 Aberdeen Dr
- 9814 Glenshee Dr
- 7513 Colfax Dr
- 7510 Colfax Dr
- 6902 Amesbury Ln
- 7606 Colfax Dr
- 8305 Camden Ct
