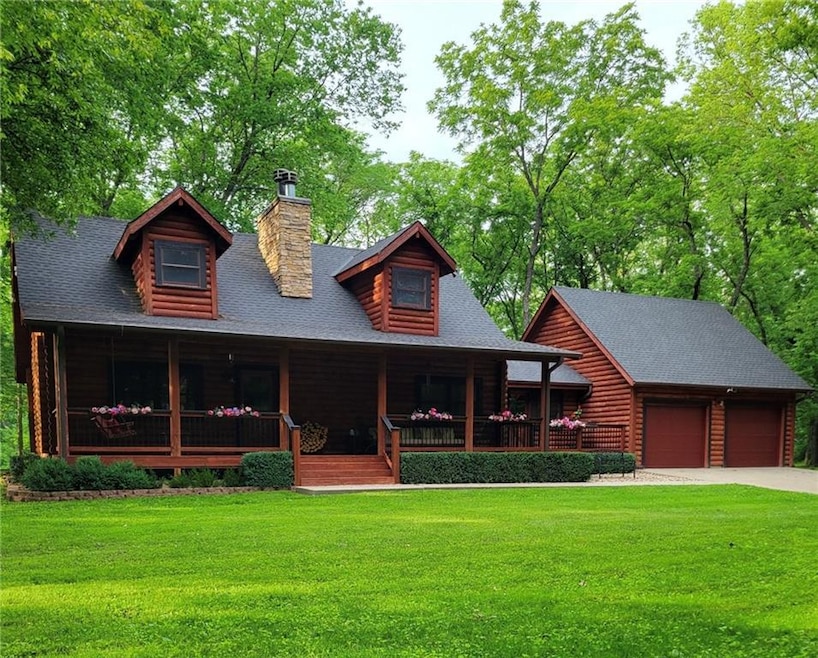
7810 E 201st Terrace Belton, MO 64012
Estimated payment $2,954/month
Highlights
- 116,305 Sq Ft lot
- Living Room with Fireplace
- No HOA
- Deck
- Mud Room
- Home Office
About This Home
Nestled on 2.67 peaceful, treed acres, this pristine 1.5-story log home is the perfect blend of cozy charm and thoughtful craftsmanship. Built with beautiful 6" log construction, the home offers warmth in every corner—from the inviting front porch to the spacious back deck complete with a hot tub overlooking serene views. Inside, you'll find 2 bedrooms, 2.5 bathrooms, and two fireplaces—one wood-burning, one gas—to keep things toasty on cooler nights. The open layout flows effortlessly, and the full unfinished basement is stubbed for a bathroom, offering endless potential to make it your own. The property also includes a 2-car attached garage, a handy 10x20 shed, and a firepit area ideal for entertaining. The garage has brand new floors. Lovingly maintained and move-in ready, this showcase property is a rare find where peace, privacy, and comfort come together.
Listing Agent
American Heritage, Realtors Brokerage Phone: 816-694-3450 License #1999124052 Listed on: 06/26/2025
Co-Listing Agent
American Heritage, Realtors Brokerage Phone: 816-694-3450 License #2023047016
Home Details
Home Type
- Single Family
Est. Annual Taxes
- $3,007
Year Built
- Built in 1999
Lot Details
- 2.67 Acre Lot
- Paved or Partially Paved Lot
Parking
- 2 Car Attached Garage
Home Design
- Composition Roof
- Log Siding
Interior Spaces
- 2,074 Sq Ft Home
- 1.5-Story Property
- Ceiling Fan
- Wood Burning Fireplace
- Gas Fireplace
- Thermal Windows
- Drapes & Rods
- Mud Room
- Family Room
- Living Room with Fireplace
- 2 Fireplaces
- Home Office
Kitchen
- Eat-In Kitchen
- Built-In Electric Oven
- Cooktop
- Dishwasher
Flooring
- Carpet
- Tile
Bedrooms and Bathrooms
- 2 Bedrooms
- Cedar Closet
- Walk-In Closet
- Spa Bath
Unfinished Basement
- Basement Fills Entire Space Under The House
- Sump Pump
- Laundry in Basement
- Stubbed For A Bathroom
Outdoor Features
- Private Water Board Authority
- Deck
- Porch
Utilities
- Central Air
- Septic Tank
Community Details
- No Home Owners Association
- Pickering Estates Subdivision
Listing and Financial Details
- Assessor Parcel Number 2188501
- $0 special tax assessment
Map
Home Values in the Area
Average Home Value in this Area
Tax History
| Year | Tax Paid | Tax Assessment Tax Assessment Total Assessment is a certain percentage of the fair market value that is determined by local assessors to be the total taxable value of land and additions on the property. | Land | Improvement |
|---|---|---|---|---|
| 2024 | $3,007 | $43,650 | $6,460 | $37,190 |
| 2023 | $3,003 | $43,650 | $6,460 | $37,190 |
| 2022 | $2,735 | $39,600 | $6,460 | $33,140 |
| 2021 | $2,736 | $39,600 | $6,460 | $33,140 |
| 2020 | $2,705 | $38,180 | $6,460 | $31,720 |
| 2019 | $2,582 | $38,180 | $6,460 | $31,720 |
| 2018 | $2,431 | $34,650 | $5,180 | $29,470 |
| 2017 | $2,199 | $34,650 | $5,180 | $29,470 |
| 2016 | $2,199 | $32,880 | $5,180 | $27,700 |
| 2015 | $2,201 | $32,880 | $5,180 | $27,700 |
| 2014 | $2,201 | $32,880 | $5,180 | $27,700 |
| 2013 | -- | $32,880 | $5,180 | $27,700 |
Property History
| Date | Event | Price | Change | Sq Ft Price |
|---|---|---|---|---|
| 06/26/2025 06/26/25 | For Sale | $499,900 | -- | $241 / Sq Ft |
Purchase History
| Date | Type | Sale Price | Title Company |
|---|---|---|---|
| Quit Claim Deed | $3,000 | None Available | |
| Quit Claim Deed | $3,000 | None Available | |
| Limited Warranty Deed | -- | None Available | |
| Special Warranty Deed | -- | None Available | |
| Quit Claim Deed | -- | -- | |
| Special Warranty Deed | -- | -- | |
| Trustee Deed | $192,617 | -- |
Mortgage History
| Date | Status | Loan Amount | Loan Type |
|---|---|---|---|
| Open | $175,000 | New Conventional | |
| Closed | $171,500 | New Conventional | |
| Previous Owner | $183,000 | New Conventional | |
| Previous Owner | $109,200 | Purchase Money Mortgage |
Similar Homes in the area
Source: Heartland MLS
MLS Number: 2559021
APN: 2188501
- Tract D 199th and South Mullen Rd
- 9104 E 203rd St
- 8211 E 190th St
- 8205 E 189th Terrace
- 18826 Sunrise Dr
- 18901 Sunrise Dr
- 18869 Sunrise Dr
- 8203 E 188th Terrace
- 18867 Sunrise Dr
- 18802 S Lakeside Ln
- 18803 Sunrise Dr
- 18714 S Lakeside Ln
- Tract 'D' 214th St
- 20814 S Harper Rd
- 1805 Archer Dr
- LOT 4 Oak St
- LOT 3 Oak St
- LOT 2 Oak St
- LOT 1 Oak St
- 20405 S Cottonwood Dr
- 960 Cedarcrest Dr
- 705 Old Paint Rd
- 735 Carlisle Dr
- 704 Fall Creek Dr
- 11017 Daniel Cir
- 601 Emily Ln
- 1513 Sycamore Dr
- 607 Winter Dr
- 114 Nanette St
- 701 York Dr
- 507 Hibiscus Dr
- 701 Corrington Dr
- 707 Mulberry St
- 11111 Highview Rd
- 11906 E 214th St
- 1608 Johnston Dr
- 606 S Sunset Ln
- 1610 Stasi Ave
- 123 Westside Dr
- 1711 Roberta Dr






