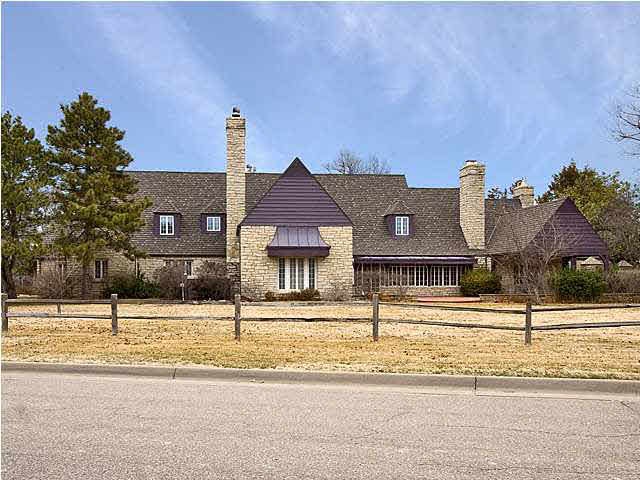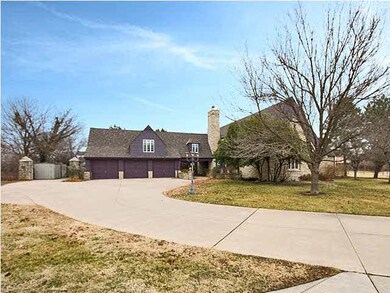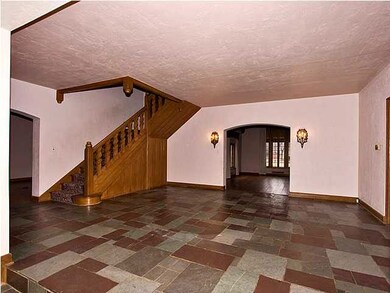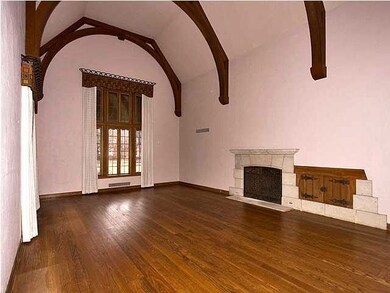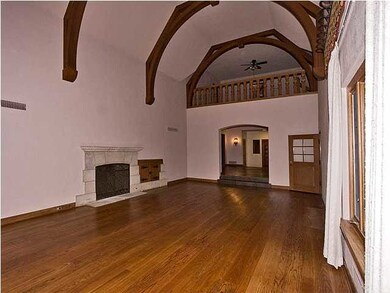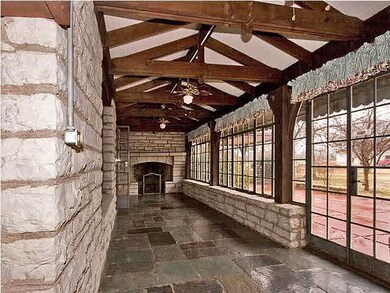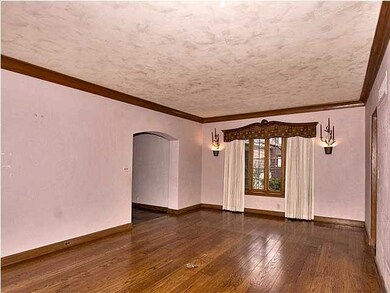
7810 E Hartmoor St Wichita, KS 67206
Northeast Wichita NeighborhoodHighlights
- In Ground Pool
- Fireplace in Primary Bedroom
- Wood Flooring
- 1.54 Acre Lot
- Vaulted Ceiling
- Main Floor Primary Bedroom
About This Home
As of August 2021Polo Estates Original Custom Built Old English Stone1.5 story home on 1 + acre lot with 3 car side load garage. Fabulous opportunity to enjoy this showstopper of a home. Slate tile foyer leads into a majestic living room with stunning stone custom fireplace,beamed ceiling, expansive windows add sheer elegance. Spacious formal Dining Room adjacent to a wonderful Sunroom inviting you to enjoy your reading by natural light. This homeowner updated the delightful chef's kitchen with professional grade appliances including: 2 built in subzero refrigerators, stove is a VIKING professional grade with a griddle and a grill in addition to the 8 burners and double ovens, the separate oven is a gaggenau convection and there is a dacor warming drawer beneath that. 2 bosch dishwashers one by each prep sink, jennair trash compactor, vintage appearing floor is a synthetic tile much easier on the chef's legs than ceramic. large island with breakfast bar, upgraded cabinetry with marble & tile counters/backsplash. The butler's pantry is more cabinetry and the bar area near the dining room provides more prep areas one with extra sink. Main floor master suite w/fireplace, his/ her baths and dressing areas. Access to office/library/den from master suite and from foyer. The master sitting room could or course be a nursery. Second floor has three bedrooms each with a playroom or extra study office, exercise room as well as the landing/loft space which could be upstairs family room. Covered deck & patio areas the inground pool create the perfect setting for relaxation and outdoor entertaining. The playhouse in the backyard resembles a pirate ship, ahoy ! Resort living in the heart of Wichita. Courthouse 1987 construction date should be 1937. This was original Hartman Home. Lockbox is on the driveway side courtyard back entry, easiest to pull in the drive and park by the garage. Subject to bank's approval.
Last Agent to Sell the Property
Faith Ablah Real Estate License #00037566 Listed on: 02/15/2012
Home Details
Home Type
- Single Family
Est. Annual Taxes
- $10,950
Year Built
- Built in 1937
Lot Details
- 1.54 Acre Lot
- Irregular Lot
- Sprinkler System
Parking
- 3 Car Attached Garage
Home Design
- Tudor Architecture
- Brick or Stone Mason
- Composition Roof
Interior Spaces
- 6,568 Sq Ft Home
- 1.5-Story Property
- Wet Bar
- Vaulted Ceiling
- Ceiling Fan
- Multiple Fireplaces
- Family Room with Fireplace
- Living Room with Fireplace
- Formal Dining Room
- Screened Porch
- Wood Flooring
- Unfinished Basement
- Partial Basement
- Laundry on main level
Kitchen
- Breakfast Bar
- Oven or Range
- Range Hood
- Dishwasher
- Kitchen Island
- Disposal
Bedrooms and Bathrooms
- 5 Bedrooms
- Primary Bedroom on Main
- Fireplace in Primary Bedroom
- En-Suite Primary Bedroom
- Walk-In Closet
- Bathtub
Pool
- In Ground Pool
- Pool Equipment Stays
Outdoor Features
- Patio
Schools
- Price-Harris Elementary School
- Coleman Middle School
- Southeast High School
Utilities
- Forced Air Heating and Cooling System
- Heating System Uses Gas
Community Details
- Fairfield Estates Subdivision
Ownership History
Purchase Details
Home Financials for this Owner
Home Financials are based on the most recent Mortgage that was taken out on this home.Purchase Details
Home Financials for this Owner
Home Financials are based on the most recent Mortgage that was taken out on this home.Purchase Details
Home Financials for this Owner
Home Financials are based on the most recent Mortgage that was taken out on this home.Purchase Details
Home Financials for this Owner
Home Financials are based on the most recent Mortgage that was taken out on this home.Similar Homes in the area
Home Values in the Area
Average Home Value in this Area
Purchase History
| Date | Type | Sale Price | Title Company |
|---|---|---|---|
| Warranty Deed | -- | Security 1St Title Llc | |
| Deed | -- | -- | |
| Warranty Deed | -- | Security 1St Title | |
| Warranty Deed | -- | Security Abstract & Title Co |
Mortgage History
| Date | Status | Loan Amount | Loan Type |
|---|---|---|---|
| Open | $800,000 | New Conventional | |
| Previous Owner | $696,000 | New Conventional | |
| Previous Owner | $750,000 | New Conventional | |
| Previous Owner | $752,000 | Stand Alone Refi Refinance Of Original Loan | |
| Previous Owner | $575,000 | Purchase Money Mortgage | |
| Previous Owner | $60,000 | New Conventional | |
| Previous Owner | $480,000 | No Value Available | |
| Closed | $90,000 | No Value Available |
Property History
| Date | Event | Price | Change | Sq Ft Price |
|---|---|---|---|---|
| 08/06/2021 08/06/21 | Sold | -- | -- | -- |
| 06/18/2021 06/18/21 | For Sale | $1,299,000 | +88.3% | $179 / Sq Ft |
| 04/30/2012 04/30/12 | Sold | -- | -- | -- |
| 03/01/2012 03/01/12 | Pending | -- | -- | -- |
| 02/15/2012 02/15/12 | For Sale | $690,000 | -- | $105 / Sq Ft |
Tax History Compared to Growth
Tax History
| Year | Tax Paid | Tax Assessment Tax Assessment Total Assessment is a certain percentage of the fair market value that is determined by local assessors to be the total taxable value of land and additions on the property. | Land | Improvement |
|---|---|---|---|---|
| 2025 | $14,164 | $146,165 | $23,506 | $122,659 |
| 2023 | $14,164 | $125,270 | $12,961 | $112,309 |
| 2022 | $13,356 | $116,754 | $12,225 | $104,529 |
| 2021 | $12,343 | $106,606 | $8,430 | $98,176 |
| 2020 | $12,392 | $106,606 | $8,430 | $98,176 |
| 2019 | $12,695 | $109,032 | $8,430 | $100,602 |
| 2018 | $12,368 | $105,858 | $11,799 | $94,059 |
| 2017 | $12,015 | $0 | $0 | $0 |
| 2016 | $12,005 | $0 | $0 | $0 |
| 2015 | $11,857 | $0 | $0 | $0 |
| 2014 | $11,612 | $0 | $0 | $0 |
Agents Affiliated with this Home
-

Seller's Agent in 2021
Kevin Pham
Berkshire Hathaway PenFed Realty
(316) 409-0444
20 in this area
105 Total Sales
-

Buyer's Agent in 2021
Holly Bay
Berkshire Hathaway PenFed Realty
(316) 871-5582
1 in this area
2 Total Sales
-
F
Seller's Agent in 2012
FAITH ABLAH
Faith Ablah Real Estate
(316) 393-6600
27 Total Sales
Map
Source: South Central Kansas MLS
MLS Number: 333188
APN: 114-18-0-14-01-014.00
- 7703 E Oneida Ct
- 7911 E Donegal St
- 901 N Tara Ln
- 1204 N Rutland St
- 640 N Rock Rd
- 1441 N Rock Rd
- 8401 E Tipperary St
- 1320 N Rutland Cir
- 7700 E 13th St N
- 8601 E Tipperary St
- 720 N Stratford Ln
- 1030 N Vincent St
- 6917 E Stonegate St
- 762 N Mission Rd
- 7439 E Tanglewood Ln
- 825 N Linden Ct
- 9104 E Killarney Place
- 7077 E Central Ave
- 1414 N Stratford Ln
- 6428 E Marjorie St
